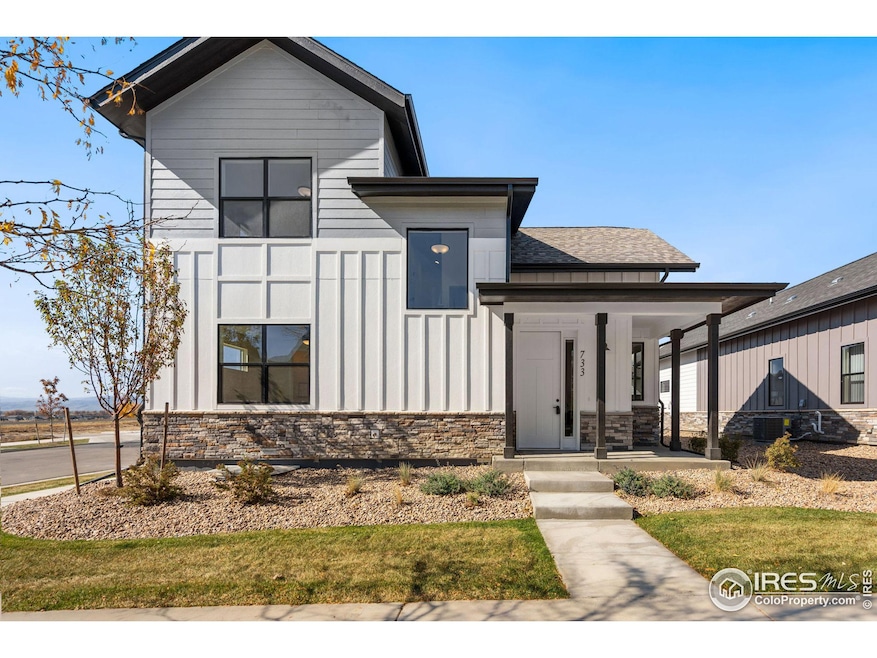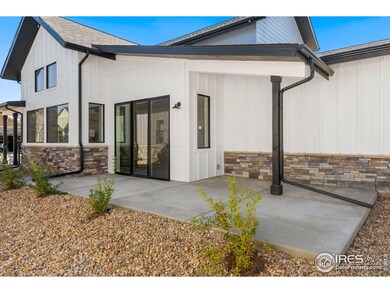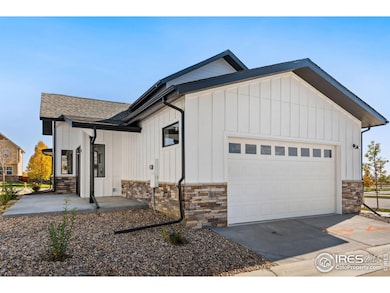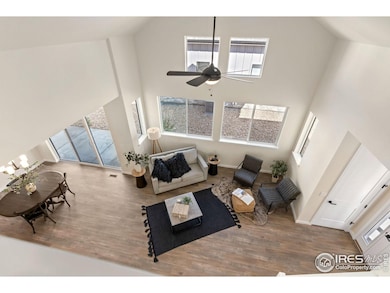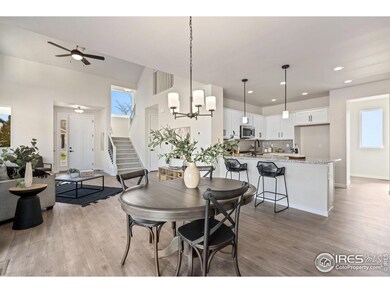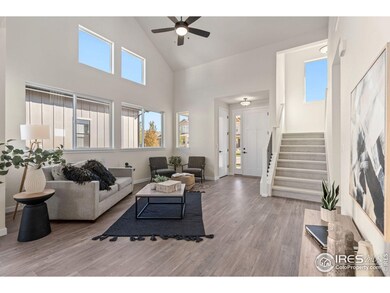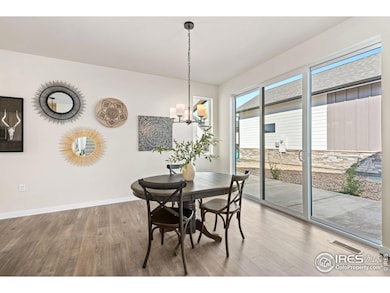
733 Campfire Dr Fort Collins, CO 80524
Trail Head NeighborhoodHighlights
- New Construction
- Green Energy Generation
- Cathedral Ceiling
- Fort Collins High School Rated A-
- Open Floorplan
- Main Floor Bedroom
About This Home
As of March 2025This is a former model home and one of the last homes for sale in Trailhead Subdivision. Enjoy low maintenance living and NO METRO DISTRICT. Features include a main level primary suite with walk-in closet and spa-like bathroom (dual vanity, oversized tiled shower), a bright living area with natural light from large windows and side patio, and an open floor plan seamlessly connecting the living room to the gourmet kitchen, ideal for entertaining. The chef's kitchen boasts stainless steel GE Energy Star appliances, ample counter space, and abundant storage. Additional highlights: full unfinished basement for future expansion (finishing available at extra cost), fenced corner lot with a relaxing side patio, granite countertops, upgraded white cabinetry (soft close), 9ft ceilings, tiled bathrooms, laundry/pantry room, tankless hot water heater, whole house humidifier, high efficiency AC/furnace, Nest thermostat, Energy Star Rated, LEED Gold Certified construction, and a 40-year roof. Monthly HOA fees cover irrigation water, lawn care, and snow removal. Conveniently located with a short walk to Traverse Park, a 10-minute drive to Old Town for dining, shopping, and entertainment, and easy access to I-25. Don't miss out on this opportunity to own a beautifully crafted home in a prime location! BUILDER INCENTIVE: Up to a certain amount towards rate buy-down and fees (subject to current rates, buyer qualifications and only with preferred lender).
Home Details
Home Type
- Single Family
Est. Annual Taxes
- $2,748
Year Built
- Built in 2024 | New Construction
Lot Details
- 4,979 Sq Ft Lot
- Partially Fenced Property
- Sprinkler System
HOA Fees
- $225 Monthly HOA Fees
Parking
- 2 Car Attached Garage
Home Design
- Patio Home
- Wood Frame Construction
- Composition Roof
Interior Spaces
- 1,795 Sq Ft Home
- 2-Story Property
- Open Floorplan
- Cathedral Ceiling
- Double Pane Windows
- Dining Room
- Basement Fills Entire Space Under The House
Kitchen
- Gas Oven or Range
- Microwave
- Dishwasher
- Disposal
Flooring
- Carpet
- Laminate
Bedrooms and Bathrooms
- 3 Bedrooms
- Main Floor Bedroom
- Walk-In Closet
- Primary bathroom on main floor
Accessible Home Design
- Accessible Hallway
- Garage doors are at least 85 inches wide
- Accessible Doors
- Accessible Entrance
- Low Pile Carpeting
Eco-Friendly Details
- Energy-Efficient HVAC
- Green Energy Generation
Schools
- Laurel Elementary School
- Lincoln Middle School
- Ft Collins High School
Utilities
- Humidity Control
- Forced Air Heating and Cooling System
Additional Features
- Patio
- Mineral Rights Excluded
Community Details
Overview
- Association fees include common amenities, snow removal, ground maintenance, management, utilities
- Built by Trailhead Homes LLC
- Trail Head Filing 4 Subdivision
Recreation
- Park
- Hiking Trails
Map
Home Values in the Area
Average Home Value in this Area
Property History
| Date | Event | Price | Change | Sq Ft Price |
|---|---|---|---|---|
| 03/05/2025 03/05/25 | Sold | $645,500 | 0.0% | $360 / Sq Ft |
| 10/01/2024 10/01/24 | For Sale | $645,500 | -- | $360 / Sq Ft |
Similar Homes in Fort Collins, CO
Source: IRES MLS
MLS Number: 1019770
- 820 Ridge Runner Dr
- 3437 Green Lake Dr
- 3419 Green Lake Dr
- 3425 Green Lake Dr
- 3250 Greenlake Dr
- 3815 Bonneymoore Dr
- 756 Three Forks Dr
- 3146 Tourmaline Place
- 3153 Tourmaline Place
- 3166 Robud Farms Dr
- 3160 Robud Farms Dr
- 3215 Robud Farms Dr
- 3209 Robud Farms
- 3182 Conquest St
- 3162 Conquest St
- 3203 Robud Farms Dr
- 3141 Tourmaline Place
- 3154 Robud Farms Dr
- 3142 Dr
- 3125 Conquest St
