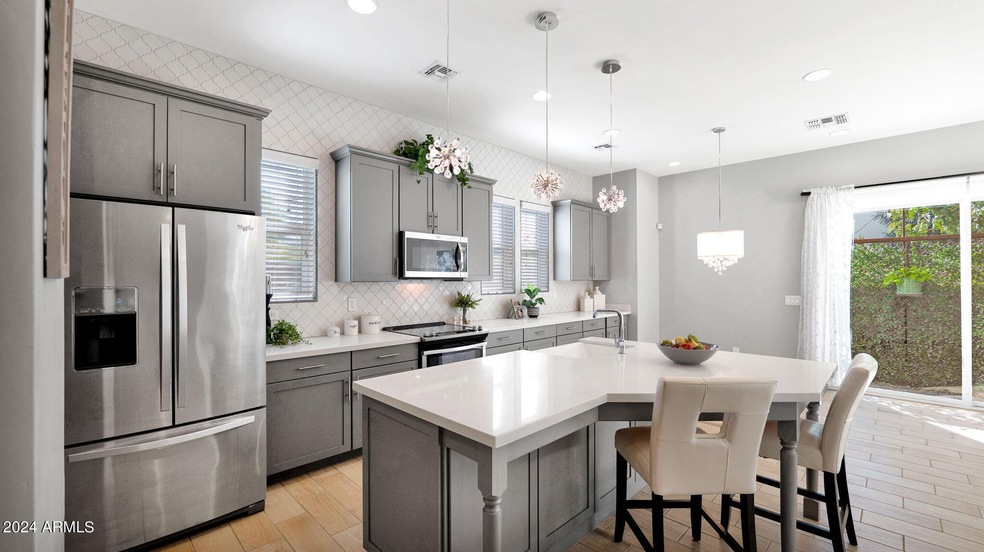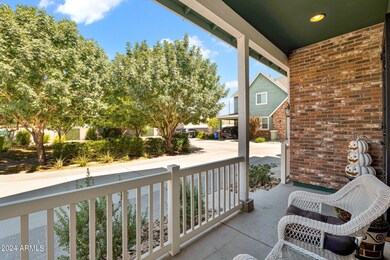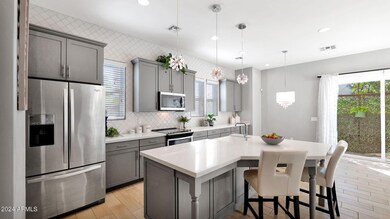
733 E Boca Raton Rd Phoenix, AZ 85022
Moon Valley NeighborhoodHighlights
- Mountain View
- Private Yard
- 2 Car Direct Access Garage
- Shadow Mountain High School Rated A-
- Gazebo
- Eat-In Kitchen
About This Home
As of January 2025Take advantage of the sellers offer to help buy down your interest rate or contribute toward your closing costs! This stunning home offers an open floor plan with 10-foot ceilings on the main level, complemented by a 3-panel multi-slide Arcadia door for a seamless indoor-outdoor flow. The upgraded flooring throughout adds to the modern feel. The kitchen features a spacious quartz island, apron sink, 42'' cabinets, pantry, stylish Arabesque tile backsplash that extends to the ceiling, stainless steel appliances with a new KitchenAid dishwasher. Recessed & pendant lighting provide for the perfect ambiance. Upstairs, you'll find the primary suite is a retreat, complete with a custom walk-in closet, luxurious upgraded shower with a nook & bench, large quartz vanity & vessel sinks. In addition, generously sized bedrooms, mountain views & convenient laundry with 42'' cabinets. The guest bathroom also features upgraded shower tile for a sleek look with a Kohler soaking tub. The freshly painted exterior (completed 9/24) pairs beautifully with the paved patio, which is perfect for entertaining, featuring a pergola with lighting and an iron wall planter filled with greenery. Relax and unwind on the front porch, the perfect spot to enjoy the peaceful views of the surrounding trees and greeting neighbors. Additional upgrades include a tankless water heater and a premium lot with tree-lined park right outside your front door.
Located in a desirable, quaint community in Moon Valley. Enjoy a low-maintenance lifestyle with easy access to hiking, golf, restaurants, shopping, Central Corridor, Kierland, Desert Ridge and major highways (Loop 101 & 51). The HOA fee covers water, sewer, trash, and front yard landscaping, making it an ideal place to call home!
Last Agent to Sell the Property
HomeSmart Brokerage Phone: 6024048110 License #SA522960000

Home Details
Home Type
- Single Family
Est. Annual Taxes
- $2,540
Year Built
- Built in 2017
Lot Details
- 2,255 Sq Ft Lot
- Block Wall Fence
- Front and Back Yard Sprinklers
- Sprinklers on Timer
- Private Yard
HOA Fees
- $242 Monthly HOA Fees
Parking
- 2 Car Direct Access Garage
- Common or Shared Parking
- Garage Door Opener
Home Design
- Brick Exterior Construction
- Wood Frame Construction
- Composition Roof
- Stucco
Interior Spaces
- 1,932 Sq Ft Home
- 2-Story Property
- Ceiling Fan
- Double Pane Windows
- Vinyl Clad Windows
- Mountain Views
Kitchen
- Eat-In Kitchen
- Breakfast Bar
- Built-In Microwave
- Kitchen Island
Flooring
- Carpet
- Tile
Bedrooms and Bathrooms
- 3 Bedrooms
- 2.5 Bathrooms
- Dual Vanity Sinks in Primary Bathroom
Outdoor Features
- Patio
- Gazebo
Schools
- Hidden Hills Elementary School
- Shea Middle School
- Shadow Mountain High School
Utilities
- Refrigerated Cooling System
- Heating Available
- Tankless Water Heater
- High Speed Internet
- Cable TV Available
Community Details
- Association fees include sewer, ground maintenance, front yard maint, trash, water
- Trestle Management Association, Phone Number (480) 422-0888
- Built by Independant Builder
- Encanto Moon Valley Subdivision
Listing and Financial Details
- Tax Lot 23
- Assessor Parcel Number 214-44-103
Map
Home Values in the Area
Average Home Value in this Area
Property History
| Date | Event | Price | Change | Sq Ft Price |
|---|---|---|---|---|
| 01/09/2025 01/09/25 | Sold | $503,500 | -3.2% | $261 / Sq Ft |
| 12/08/2024 12/08/24 | Pending | -- | -- | -- |
| 10/18/2024 10/18/24 | Price Changed | $520,000 | -5.5% | $269 / Sq Ft |
| 09/30/2024 09/30/24 | For Sale | $550,000 | -- | $285 / Sq Ft |
Tax History
| Year | Tax Paid | Tax Assessment Tax Assessment Total Assessment is a certain percentage of the fair market value that is determined by local assessors to be the total taxable value of land and additions on the property. | Land | Improvement |
|---|---|---|---|---|
| 2025 | $2,594 | $26,063 | -- | -- |
| 2024 | $2,540 | $24,821 | -- | -- |
| 2023 | $2,540 | $36,970 | $7,390 | $29,580 |
| 2022 | $2,514 | $29,570 | $5,910 | $23,660 |
| 2021 | $2,522 | $29,710 | $5,940 | $23,770 |
| 2020 | $2,444 | $27,920 | $5,580 | $22,340 |
| 2019 | $2,447 | $27,080 | $5,410 | $21,670 |
| 2018 | $2,023 | $3,945 | $3,945 | $0 |
| 2017 | $146 | $1,800 | $1,800 | $0 |
Mortgage History
| Date | Status | Loan Amount | Loan Type |
|---|---|---|---|
| Open | $453,150 | New Conventional | |
| Closed | $453,150 | New Conventional | |
| Previous Owner | $257,000 | New Conventional | |
| Previous Owner | $23,546 | Credit Line Revolving | |
| Previous Owner | $263,527 | New Conventional |
Deed History
| Date | Type | Sale Price | Title Company |
|---|---|---|---|
| Warranty Deed | $503,500 | Security Title Agency | |
| Warranty Deed | $503,500 | Security Title Agency | |
| Special Warranty Deed | $329,409 | Clear Title Agency Of Arizon | |
| Special Warranty Deed | $120,000 | Clear Title Agency Of Az |
Similar Homes in Phoenix, AZ
Source: Arizona Regional Multiple Listing Service (ARMLS)
MLS Number: 6763880
APN: 214-44-103
- 735 E Calavar Rd
- 14001 N 7th St Unit E109
- 782 E Joan d Arc Ave
- 845 E Village Circle Dr S
- 527 E Tam Oshanter Dr
- 320 E Joan d Arc Ave
- 250 E Voltaire Ave
- 14201 N 10th St
- 1111 E Village Circle Dr N
- 136 E Boca Raton Rd
- 14025 N 11th Place
- 120 E Calavar Rd
- 817 E Meadow Ln
- 14010 N 12th St
- 13204 N 3rd Way
- 115 E Piping Rock Rd
- 744 E Meadow Ln
- 14112 N 12th St
- 13248 N 12th Place
- 28 E Winged Foot Rd






