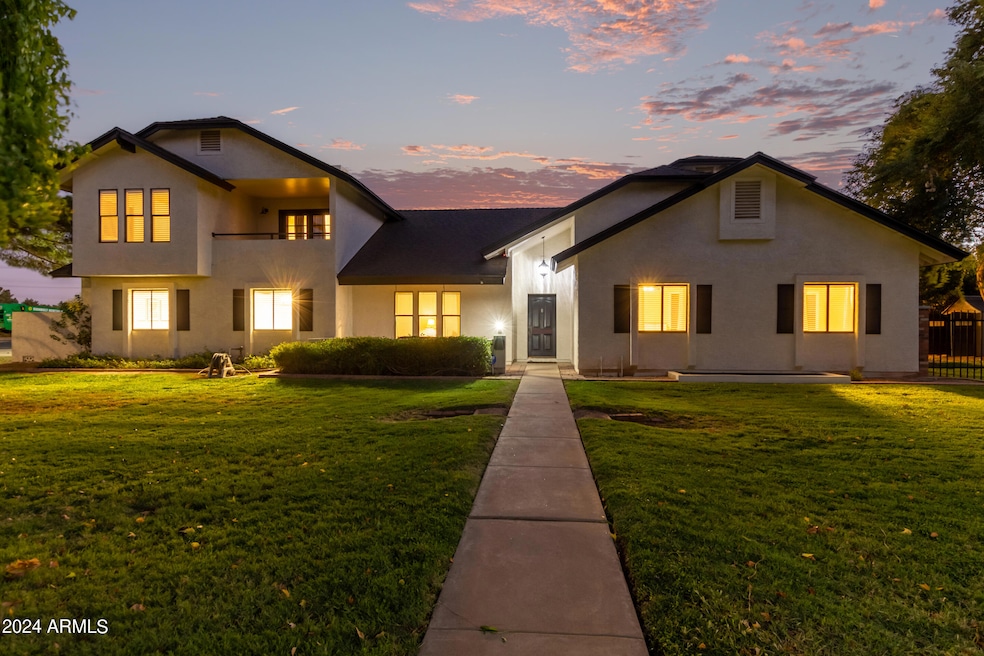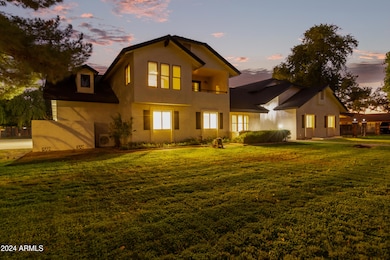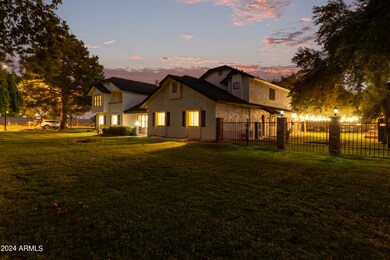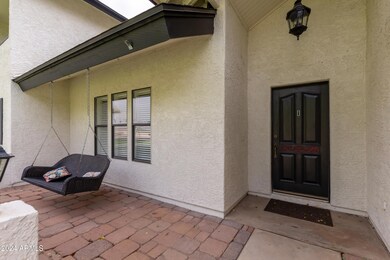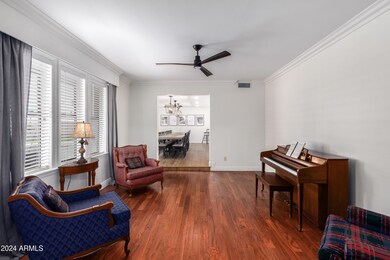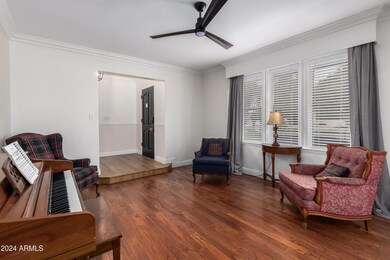
733 E Campbell Ave Gilbert, AZ 85234
Downtown Gilbert NeighborhoodHighlights
- Private Pool
- 0.8 Acre Lot
- Vaulted Ceiling
- Burk Elementary School Rated A-
- Two Primary Bathrooms
- 2 Fireplaces
About This Home
As of March 2025PRICED BELOW MARKET VALUE! WILL SELL FAST DON'T MISS THIS! NEW ROOF APRIL 2022. Welcome to your oasis of luxury and entertainment in Gilbert, where this nearly acre property offers unparalleled amenities with NO HOA. The meticulously maintained landscape is irrigated for a mere ~$200 annually, ensuring lush surroundings year-round. Step inside to discover a renovated kitchen, featuring a stunning quartzite island and an inviting eat-in nook perfect for casual dining. Equipped with double ovens, gas stoves, a beverage fridge, and a separate ice maker, this kitchen is designed to cater to both everyday family meals and grand gatherings. Pull-out drawers in the cabinets provide effortless storage solutions, while the adjacent dining room comfortably seats over 16 guests. This home boasts not one but two primary bedrooms, each offering private walk-in showers and baths. The main level hosts a primary bedroom with dual closets, an adjoining office space, and a luxurious ensuite bathroom. Upstairs, the East wing features a spacious loft area and another expansive primary bedroom with a walk-out balcony. The basement has been tastefully remodeled with new flooring and a modern bathroom featuring a walk-in shower and vanity offering multi-generational living possibilities and ample entertainment spaces. Recent upgrades, completed approximately one year ago, include four new high-efficiency air conditioner units, a new dishwasher, new garbage disposal, new washer and dryer and piped gas lines for future tankless water heaters. The home is equipped with an ADT security system, water softener system, a comfortably insulated attic room, professionally maintained chimney and fireplace services, and basement game room including pool table/ping pong and dartboard. Outside, enjoy a patio misting system, lighted volleyball court, outdoor WiFi coverage, covered barn, chicken coop, several planters, and multiple fruit trees. The beautiful pool has a new underwater light. Located near Freestone Park with abundant walking and biking paths. Don't miss the chance to own this rare Gilbert gem!
Last Agent to Sell the Property
Hai Bigelow
Redfin Corporation License #SA559566000

Home Details
Home Type
- Single Family
Est. Annual Taxes
- $5,361
Year Built
- Built in 1983
Lot Details
- 0.8 Acre Lot
- Wrought Iron Fence
- Block Wall Fence
- Grass Covered Lot
Parking
- 3 Car Direct Access Garage
- Garage Door Opener
Home Design
- Wood Frame Construction
- Composition Roof
- Stucco
Interior Spaces
- 5,734 Sq Ft Home
- 2-Story Property
- Vaulted Ceiling
- 2 Fireplaces
- Finished Basement
- Basement Fills Entire Space Under The House
Kitchen
- Eat-In Kitchen
- Gas Cooktop
- Built-In Microwave
- Kitchen Island
Bedrooms and Bathrooms
- 8 Bedrooms
- Two Primary Bathrooms
- Primary Bathroom is a Full Bathroom
- 7 Bathrooms
- Dual Vanity Sinks in Primary Bathroom
- Bathtub With Separate Shower Stall
Outdoor Features
- Private Pool
- Balcony
- Covered patio or porch
Schools
- Burk Elementary School
- Mesquite Elementary School - Gilbert Middle School
- Gilbert High School
Utilities
- Refrigerated Cooling System
- Heating Available
Listing and Financial Details
- Tax Lot 46
- Assessor Parcel Number 304-12-203
Community Details
Overview
- No Home Owners Association
- Association fees include no fees
- Built by Custom
- Rio Caballo Unit 4 Subdivision
Recreation
- Bike Trail
Map
Home Values in the Area
Average Home Value in this Area
Property History
| Date | Event | Price | Change | Sq Ft Price |
|---|---|---|---|---|
| 03/05/2025 03/05/25 | Sold | $1,400,000 | -6.6% | $244 / Sq Ft |
| 01/29/2025 01/29/25 | Pending | -- | -- | -- |
| 01/06/2025 01/06/25 | Price Changed | $1,499,000 | -6.3% | $261 / Sq Ft |
| 12/04/2024 12/04/24 | Price Changed | $1,599,000 | -3.0% | $279 / Sq Ft |
| 10/31/2024 10/31/24 | Price Changed | $1,649,000 | -4.4% | $288 / Sq Ft |
| 10/21/2024 10/21/24 | For Sale | $1,725,000 | +8.2% | $301 / Sq Ft |
| 07/26/2023 07/26/23 | Sold | $1,595,000 | 0.0% | $266 / Sq Ft |
| 04/24/2023 04/24/23 | Pending | -- | -- | -- |
| 04/23/2023 04/23/23 | Pending | -- | -- | -- |
| 04/20/2023 04/20/23 | Price Changed | $1,595,000 | -5.9% | $266 / Sq Ft |
| 03/24/2023 03/24/23 | For Sale | $1,695,000 | -- | $283 / Sq Ft |
Tax History
| Year | Tax Paid | Tax Assessment Tax Assessment Total Assessment is a certain percentage of the fair market value that is determined by local assessors to be the total taxable value of land and additions on the property. | Land | Improvement |
|---|---|---|---|---|
| 2025 | $5,330 | $67,815 | -- | -- |
| 2024 | $5,361 | $64,586 | -- | -- |
| 2023 | $5,361 | $86,200 | $17,240 | $68,960 |
| 2022 | $5,197 | $72,480 | $14,490 | $57,990 |
| 2021 | $5,396 | $72,000 | $14,400 | $57,600 |
| 2020 | $5,307 | $66,170 | $13,230 | $52,940 |
| 2019 | $4,888 | $57,220 | $11,440 | $45,780 |
| 2018 | $4,737 | $50,950 | $10,190 | $40,760 |
| 2017 | $4,562 | $47,950 | $9,590 | $38,360 |
| 2016 | $4,692 | $46,920 | $9,380 | $37,540 |
| 2015 | $4,226 | $51,960 | $10,390 | $41,570 |
Mortgage History
| Date | Status | Loan Amount | Loan Type |
|---|---|---|---|
| Open | $1,120,000 | New Conventional | |
| Previous Owner | $351,210 | No Value Available | |
| Previous Owner | $249,650 | New Conventional | |
| Previous Owner | $300,000 | New Conventional |
Deed History
| Date | Type | Sale Price | Title Company |
|---|---|---|---|
| Warranty Deed | $1,400,000 | Title Forward Agency Of Arizon | |
| Interfamily Deed Transfer | -- | Lsi Title Agency Inc | |
| Warranty Deed | $420,000 | Security Title Agency |
Similar Home in Gilbert, AZ
Source: Arizona Regional Multiple Listing Service (ARMLS)
MLS Number: 6768166
APN: 304-12-203
- 850 E Vaughn Ave
- 955 E Vaughn Ave
- 719 E Page Ave
- 250 N La Arboleta Dr
- 438 E Vaughn Ave
- 847 E Cullumber St
- 591 E Park Ave
- 807 E Harvard Ave
- 246 E Hemlock Ave
- 1132 E Harbor View Dr
- 1201 E Campbell Ave
- 217 N Ironwood St
- 1150 E Liberty Shores Dr
- 310 E Stonebridge Dr
- 635 N Yale Dr
- 242 E Stonebridge Dr
- 850 N Saint Elena St
- 1237 E Heather Ave
- 1119 E Southshore Dr
- 1236 E Hearne Way
