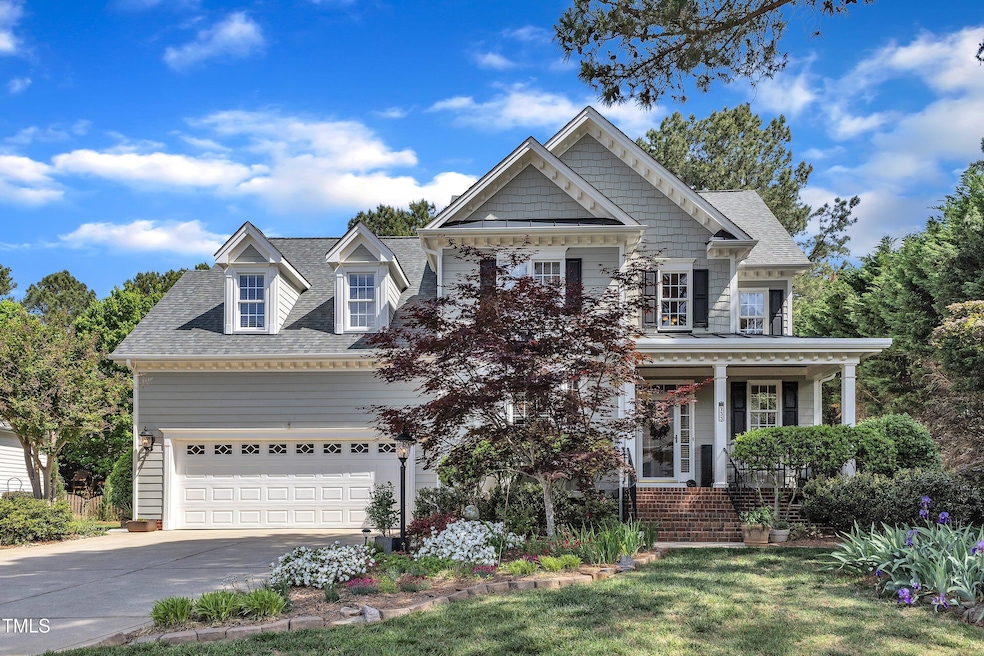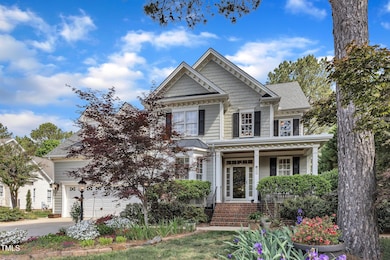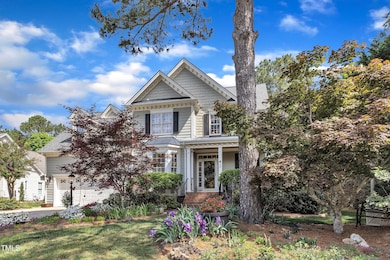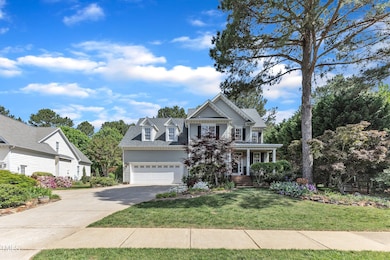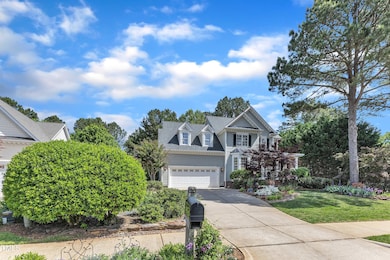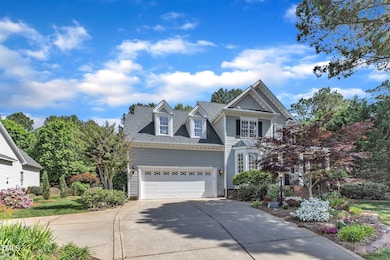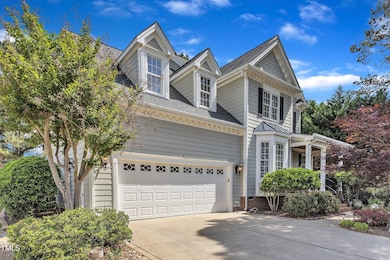
733 Hadrian Dr Garner, NC 27529
Estimated payment $3,983/month
Highlights
- Popular Property
- Traditional Architecture
- Main Floor Primary Bedroom
- Deck
- Wood Flooring
- Whirlpool Bathtub
About This Home
Former Parade Home Gold Winner 2003 with original owners! 8 miles from downtown Raleigh, a mile from Lake Benson and White Deer Parks, 1/2 mile from YMCA and 3 miles from White Oak Crossing restaurants, retail and entertainment. No HOA. 3,200sf of Classic quality elegance. Brazilian cherry hardwood floors with inlay and an open balcony from the second floor greets friends and family with a warm welcome in the foyer. Architectural details include transom windows, crown and window moldings, coffered and trey ceilings, wainscoting, decorative rope details in cabinetry, so much timeless charm that is hard to find! With 4 spacious bedrooms, 3.5 bathrooms, and an array of enchanting spaces, this home is a sanctuary for your lifestyle. Primary suite is located on the main level as well as a laundry room for ultimate convenience. The main bedroom has an en-suite bathroom with a separate tub, shower and a private water closet. Host sophisticated dinner parties in the elegant formal dining room. The Bonus offers endless possibilities—whether it's a second level primary, family room, theater, game room, home gym, or craft area. Additionally, an office or recreational room provides the perfect setting for focused work, library or leisurely hobbies. There is also a 29' x 17' unfinished walkup attic that, with your creativity could be additional living space or extra storage. 2-car garage with an additional parking pad. For those who love to spend time outdoors, this home has a stamped concrete front porch, finished enclosed porch with mini split and slate floors. A great extension to your living space for year-round enjoyment! A spacious deck and multiple patios, you'll be ready to entertain friends and family in style or simply unwind under the stars!
Home Details
Home Type
- Single Family
Est. Annual Taxes
- $5,926
Year Built
- Built in 2003
Lot Details
- 0.44 Acre Lot
- Lot Dimensions are 85 x 186 x 110 x 222
- Landscaped
- Back Yard Fenced
- Property is zoned R2
Parking
- 2 Car Attached Garage
- Parking Pad
- Front Facing Garage
- 1 Open Parking Space
Home Design
- Traditional Architecture
- Brick Foundation
- Permanent Foundation
- Raised Foundation
- Architectural Shingle Roof
Interior Spaces
- 3,208 Sq Ft Home
- 2-Story Property
- Crown Molding
- Coffered Ceiling
- Tray Ceiling
- Ceiling Fan
- Gas Log Fireplace
- Entrance Foyer
- Family Room with Fireplace
- Living Room with Fireplace
- L-Shaped Dining Room
- Breakfast Room
- Home Office
- Bonus Room
Kitchen
- Free-Standing Electric Range
- Microwave
- Dishwasher
Flooring
- Wood
- Carpet
- Tile
- Slate Flooring
Bedrooms and Bathrooms
- 4 Bedrooms
- Primary Bedroom on Main
- Walk-In Closet
- Primary bathroom on main floor
- Whirlpool Bathtub
- Walk-in Shower
Laundry
- Laundry Room
- Laundry on main level
- Sink Near Laundry
- Electric Dryer Hookup
Attic
- Attic Floors
- Permanent Attic Stairs
Outdoor Features
- Deck
- Enclosed patio or porch
- Outdoor Storage
Schools
- Vandora Springs Elementary School
- North Garner Middle School
- Garner High School
Utilities
- Forced Air Zoned Heating and Cooling System
- Heating System Uses Natural Gas
Community Details
- No Home Owners Association
- Heather Woods Subdivision
Listing and Financial Details
- Assessor Parcel Number 1710327246
Map
Home Values in the Area
Average Home Value in this Area
Tax History
| Year | Tax Paid | Tax Assessment Tax Assessment Total Assessment is a certain percentage of the fair market value that is determined by local assessors to be the total taxable value of land and additions on the property. | Land | Improvement |
|---|---|---|---|---|
| 2024 | $5,926 | $571,457 | $120,000 | $451,457 |
| 2023 | $5,196 | $403,131 | $58,000 | $345,131 |
| 2022 | $4,743 | $403,131 | $58,000 | $345,131 |
| 2021 | $4,503 | $403,131 | $58,000 | $345,131 |
| 2020 | $4,443 | $403,131 | $58,000 | $345,131 |
| 2019 | $4,869 | $378,644 | $45,000 | $333,644 |
| 2018 | $4,514 | $378,644 | $45,000 | $333,644 |
| 2017 | $4,365 | $378,644 | $45,000 | $333,644 |
| 2016 | $4,310 | $378,644 | $45,000 | $333,644 |
| 2015 | $4,288 | $377,053 | $60,000 | $317,053 |
| 2014 | $4,085 | $377,053 | $60,000 | $317,053 |
Property History
| Date | Event | Price | Change | Sq Ft Price |
|---|---|---|---|---|
| 04/23/2025 04/23/25 | For Sale | $625,000 | -- | $195 / Sq Ft |
Deed History
| Date | Type | Sale Price | Title Company |
|---|---|---|---|
| Warranty Deed | $309,000 | -- |
Mortgage History
| Date | Status | Loan Amount | Loan Type |
|---|---|---|---|
| Open | $139,881 | New Conventional | |
| Closed | $75,000 | Credit Line Revolving | |
| Closed | $155,000 | Purchase Money Mortgage |
Similar Homes in the area
Source: Doorify MLS
MLS Number: 10091161
APN: 1710.18-32-7246-000
- 749 Hadrian Dr
- 430 Easy Wind Ln
- 422 Old Scarborough Ln
- 166 Easy Wind Ln
- 1001 Atchison St
- 106 White Deer Trail
- 313 Kineton Woods Way
- 341 Heather Bluffs Dr
- 1216 Buffaloe Rd
- 1214 Buffaloe Rd
- 101 Bonica Creek Dr
- 1505 Harth Dr
- 359 Heather Bluffs Dr
- 111 Whithorne Dr
- 107 Ware Ct
- 1508 Woods Creek Dr
- 191 Bonica Creek Dr
- 100 Bonica Creek Dr
- 149 Bonica Creek Dr
- 2607 Buffaloe Rd
