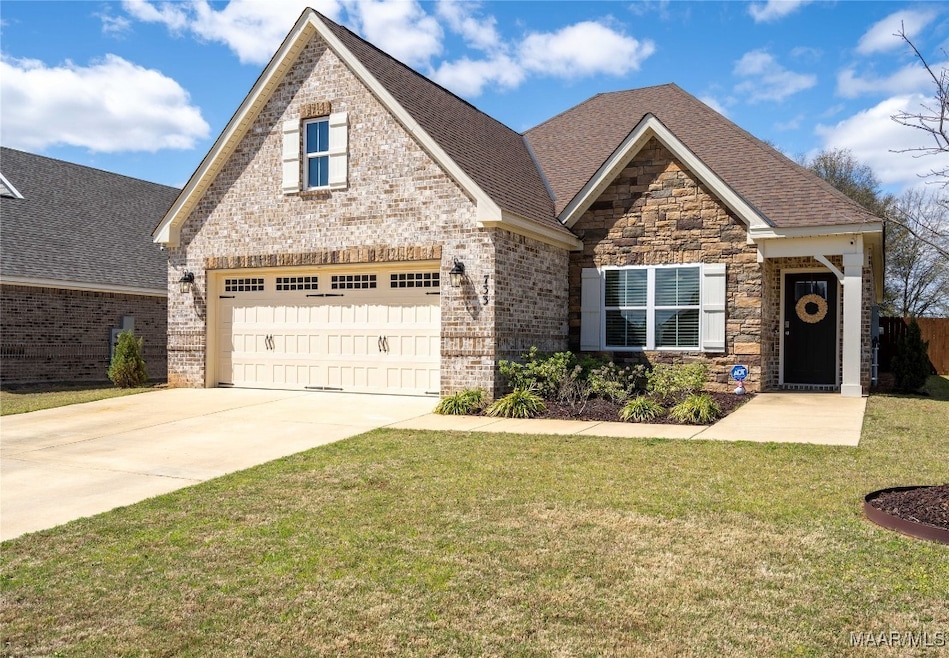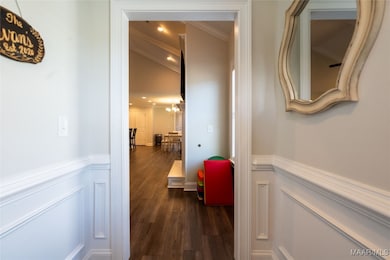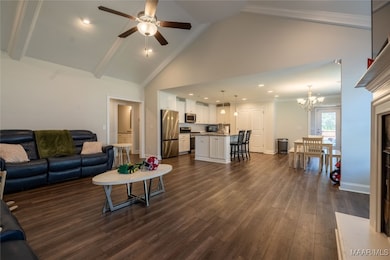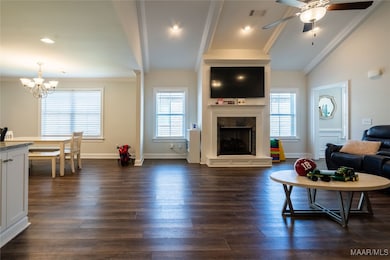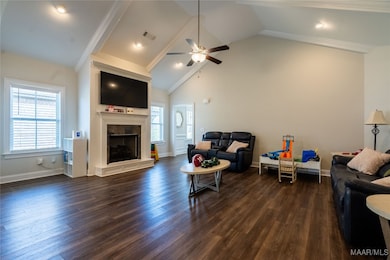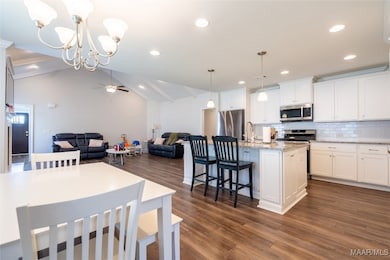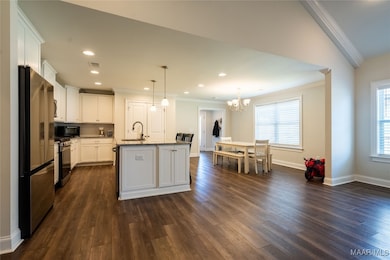
733 Harbin Dr Prattville, AL 36066
Estimated payment $2,292/month
Highlights
- Vaulted Ceiling
- Attic
- 2 Car Attached Garage
- Daniel Pratt Elementary School Rated A-
- Covered patio or porch
- Tray Ceiling
About This Home
This charming 4-bedroom, 2-bath home is ready to welcome its next owner! As you step inside, you’ll immediately be drawn to the open, airy layout that makes this home perfect for both everyday living and entertaining.
The spacious living room boasts a vaulted ceiling, cozy gas fireplace, and luxury vinyl plank flooring that seamlessly flows into the kitchen, which features a large center island, granite countertops, beautiful tiled backsplash, and stainless steel appliances that includes the refrigerator. An expanded pantry offers plenty of storage, while the adjoining dining area provides the ideal space for family meals or hosting friends.
The split-bedroom layout provides privacy for the master suite, which is tucked at the back of the home. With its spacious design, this private retreat is perfect for unwinding after a long day. The three additional bedrooms are generously sized and share a well-appointed bathroom, conveniently located near the laundry room and the two-car garage. Located on a premium lot, this home offers full privacy with a fenced-in backyard that backs up to serene woods with an access gate. Enjoy peaceful evenings or sunny afternoons on the covered patio, or relax in the additional patio area perfect for outdoor entertaining. Desirable neighborhood with great amenities and a prime location!
Home Details
Home Type
- Single Family
Est. Annual Taxes
- $1,073
Year Built
- Built in 2022
Lot Details
- 0.25 Acre Lot
- Property is Fully Fenced
- Privacy Fence
HOA Fees
- Property has a Home Owners Association
Parking
- 2 Car Attached Garage
Home Design
- Brick Exterior Construction
- Slab Foundation
- Vinyl Siding
- Stone
Interior Spaces
- 2,191 Sq Ft Home
- 1-Story Property
- Tray Ceiling
- Vaulted Ceiling
- Gas Log Fireplace
- Double Pane Windows
- Blinds
- Tile Flooring
- Pull Down Stairs to Attic
- Fire and Smoke Detector
- Washer and Dryer Hookup
Kitchen
- Breakfast Bar
- Gas Oven
- Self-Cleaning Oven
- Gas Cooktop
- Microwave
- Dishwasher
- Disposal
Bedrooms and Bathrooms
- 4 Bedrooms
- Split Bedroom Floorplan
- Walk-In Closet
- 2 Full Bathrooms
- Garden Bath
- Separate Shower
Schools
- Daniel Pratt Elementary School
- Prattville Intermediate School
- Prattville High School
Utilities
- Central Air
- Heat Pump System
- Programmable Thermostat
- Tankless Water Heater
- Gas Water Heater
Additional Features
- Energy-Efficient Windows
- Covered patio or porch
- City Lot
Community Details
- Built by Stone Martin Builders
- Mcclain Landing Subdivision, Lenox F Floorplan
Listing and Financial Details
- Assessor Parcel Number 19-06-24-2-000-003-135-0
Map
Home Values in the Area
Average Home Value in this Area
Tax History
| Year | Tax Paid | Tax Assessment Tax Assessment Total Assessment is a certain percentage of the fair market value that is determined by local assessors to be the total taxable value of land and additions on the property. | Land | Improvement |
|---|---|---|---|---|
| 2024 | $1,073 | $35,940 | $0 | $0 |
| 2023 | $983 | $31,700 | $0 | $0 |
Property History
| Date | Event | Price | Change | Sq Ft Price |
|---|---|---|---|---|
| 03/21/2025 03/21/25 | For Sale | $384,900 | +5.8% | $176 / Sq Ft |
| 11/07/2022 11/07/22 | Sold | $363,701 | 0.0% | $166 / Sq Ft |
| 10/24/2022 10/24/22 | Pending | -- | -- | -- |
| 05/09/2022 05/09/22 | For Sale | $363,701 | -- | $166 / Sq Ft |
Similar Homes in Prattville, AL
Source: Montgomery Area Association of REALTORS®
MLS Number: 572448
APN: 19-06-24-2-000-003.135
- 115 Herman Dr
- 1420 Wildlife Way
- 733 Harbin Dr
- 116 Doss Ct
- 751 Summer Ln
- 742 Summer Ln
- 516 Seasons Ct
- 302 Firefly
- 1004 Saddle Ridge
- 511 Seasons Ct
- 1109 Benjamin Way
- 1136 Benjamin Way
- 715 Sweet Ridge Rd
- 318 Abington St
- 702 Running Brook Cir
- 808 Sweet Ridge Rd
- 108 Oak Ridge Ct
- 110 Oak Ridge Ct
- 703 Hedgefield Way
- 1934 Chancellor Ridge Rd
