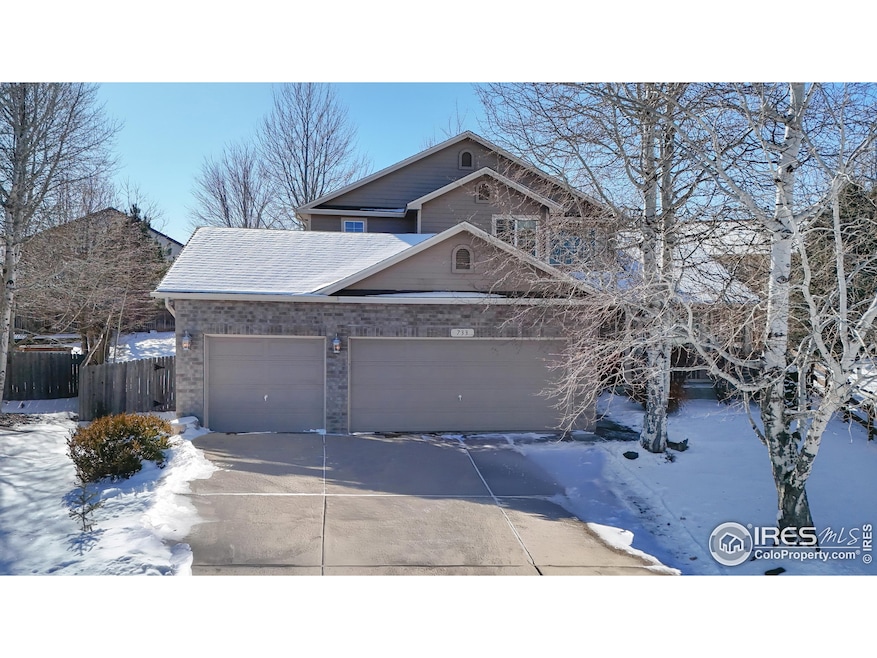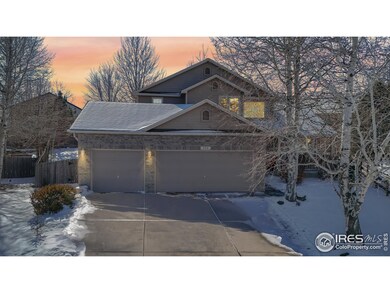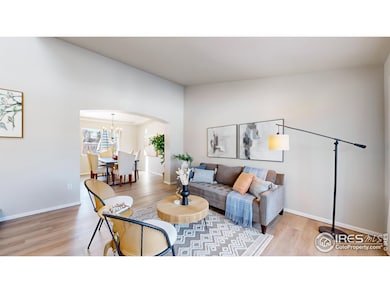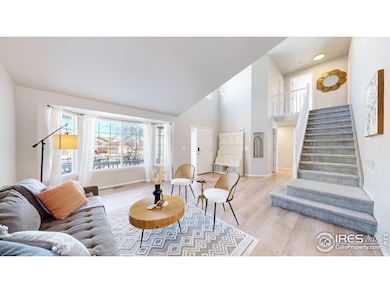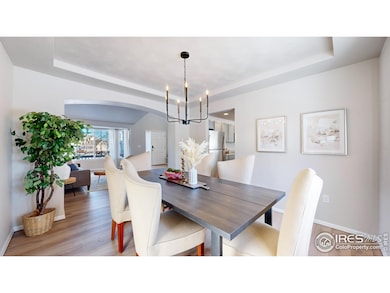
733 Hillrose Ct Fort Collins, CO 80525
Ridgewood Hills NeighborhoodHighlights
- City View
- Contemporary Architecture
- Double Oven
- Open Floorplan
- Community Pool
- Cul-De-Sac
About This Home
As of March 2025Welcome to 733 Hillrose Ct, a charming and spacious home nestled in a quiet cul-de-sac in the desirable Fort Collins neighborhood. This beautifully maintained 4-bedroom, 3-bathroom home offers over 3,000 square feet of living space, with an ideal layout for both everyday living and entertaining. As you step inside, you'll immediately notice the bright and open floor plan, highlighted by large windows that allow natural light to flood the home. The spacious living room and family room feature soaring ceilings and a cozy fireplace, creating the perfect ambiance for gatherings or relaxation.The kitchen is a true highlight, with modern appliances and a large island that's perfect for meal prep or casual dining. Adjacent to the kitchen, the dining area opens up to a private backyard oasis, complete with a spacious patio and plenty of room for outdoor activities.The main floor also features a flexible bedroom/office space and a half bathroom, making it ideal for guests or multi-generational living. Upstairs, the primary suite is a serene retreat with a five-piece en-suite bathroom and a generous walk-in closet. Two additional bedrooms and a full bathroom complete the upper level. Located just minutes from top-rated schools, parks, shopping, and dining, this home offers both tranquility and convenience. With its impressive features, exceptional location, and plenty of space to grow, 733 Hillrose Ct is a true gem in Fort Collins. Don't miss your chance to make this your forever home!
Home Details
Home Type
- Single Family
Est. Annual Taxes
- $3,306
Year Built
- Built in 2004
Lot Details
- 9,330 Sq Ft Lot
- Cul-De-Sac
- Wood Fence
- Level Lot
- Sprinkler System
HOA Fees
Parking
- 3 Car Attached Garage
- Garage Door Opener
Home Design
- Contemporary Architecture
- Brick Veneer
- Wood Frame Construction
- Composition Roof
Interior Spaces
- 2,544 Sq Ft Home
- 2-Story Property
- Open Floorplan
- Gas Fireplace
- Double Pane Windows
- Family Room
- Living Room with Fireplace
- City Views
- Unfinished Basement
- Partial Basement
Kitchen
- Eat-In Kitchen
- Double Oven
- Gas Oven or Range
- Microwave
- Dishwasher
- Kitchen Island
- Disposal
Flooring
- Carpet
- Laminate
Bedrooms and Bathrooms
- 4 Bedrooms
- Walk-In Closet
- Primary Bathroom is a Full Bathroom
- Primary bathroom on main floor
- Bathtub and Shower Combination in Primary Bathroom
- Walk-in Shower
Laundry
- Laundry on main level
- Washer and Dryer Hookup
Outdoor Features
- Patio
Schools
- Coyote Ridge Elementary School
- Erwin Middle School
- Loveland High School
Utilities
- Forced Air Heating and Cooling System
- High Speed Internet
- Satellite Dish
- Cable TV Available
Listing and Financial Details
- Assessor Parcel Number R1600198
Community Details
Overview
- Association fees include common amenities, management, utilities
- Ridgewood Hills Pud Third Filing Subdivision
Recreation
- Community Playground
- Community Pool
Map
Home Values in the Area
Average Home Value in this Area
Property History
| Date | Event | Price | Change | Sq Ft Price |
|---|---|---|---|---|
| 03/12/2025 03/12/25 | Sold | $660,000 | 0.0% | $259 / Sq Ft |
| 02/06/2025 02/06/25 | For Sale | $660,000 | +6.5% | $259 / Sq Ft |
| 11/09/2023 11/09/23 | Sold | $620,000 | +3.4% | $242 / Sq Ft |
| 09/26/2023 09/26/23 | Pending | -- | -- | -- |
| 09/22/2023 09/22/23 | For Sale | $599,900 | -- | $234 / Sq Ft |
Tax History
| Year | Tax Paid | Tax Assessment Tax Assessment Total Assessment is a certain percentage of the fair market value that is determined by local assessors to be the total taxable value of land and additions on the property. | Land | Improvement |
|---|---|---|---|---|
| 2025 | $3,306 | $43,791 | $3,685 | $40,106 |
| 2024 | $3,306 | $43,791 | $3,685 | $40,106 |
| 2022 | $2,739 | $32,179 | $3,823 | $28,356 |
| 2021 | $2,818 | $33,105 | $3,933 | $29,172 |
| 2020 | $2,899 | $34,049 | $3,933 | $30,116 |
| 2019 | $2,853 | $34,049 | $3,933 | $30,116 |
| 2018 | $2,566 | $29,182 | $3,960 | $25,222 |
| 2017 | $2,233 | $29,182 | $3,960 | $25,222 |
| 2016 | $2,066 | $26,149 | $4,378 | $21,771 |
| 2015 | $2,049 | $26,150 | $4,380 | $21,770 |
| 2014 | $1,936 | $23,950 | $4,380 | $19,570 |
Mortgage History
| Date | Status | Loan Amount | Loan Type |
|---|---|---|---|
| Open | $594,000 | New Conventional | |
| Previous Owner | $574,887 | FHA | |
| Previous Owner | $579,975 | FHA | |
| Previous Owner | $70,000 | Credit Line Revolving | |
| Previous Owner | $210,000 | Unknown |
Deed History
| Date | Type | Sale Price | Title Company |
|---|---|---|---|
| Warranty Deed | $660,000 | None Listed On Document | |
| Special Warranty Deed | $620,000 | Land Title | |
| Trustee Deed | -- | None Available | |
| Warranty Deed | $238,569 | Land Title Guarantee Company |
About the Listing Agent

Jimmy was born in Alliance, Nebraska and raised in Colorado Springs, Colorado and attended the University of Colorado, Boulder. Jimmy was awarded the Eisenhower Evans Academic Scholarship, a full tuition scholarship. Jimmy received a Bachelor of Science degree in Business in 1986. Additionally, Jimmy earned my General Contracting License in 2006. Jimmy has lived in the Northern Colorado area since 1990. Jimmy has been married for over 31 years to his awesome wife Sarah (Registered Nurse) and
Jimmy's Other Listings
Source: IRES MLS
MLS Number: 1025559
APN: 96143-18-329
- 721 Stonington Ln
- 620 Peyton Dr
- 621 Jansen Dr
- 7202 Avondale Rd
- 7021 Egyptian Dr
- 408 Strasburg Dr Unit B8
- 514 Sedgwick Dr
- 1103 Hornet Dr
- 7002 Enterprise Dr
- 100 Victoria Dr
- 1133 Bon Homme Richard Dr
- 120 Triangle Dr
- 1168 Hornet Dr
- 117 Victoria Dr
- 6902 Nimitz Dr Unit 103
- 443 Flagler Rd
- 1103 Saipan Ct
- 6838 Enterprise Dr
- 1403 Curtiss Ct
- 6712 Avondale Rd
