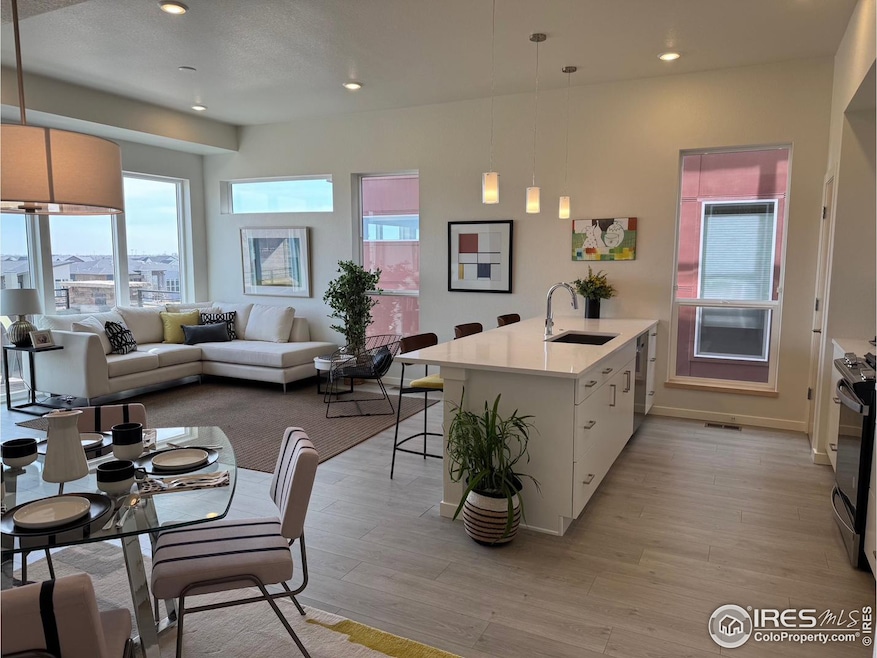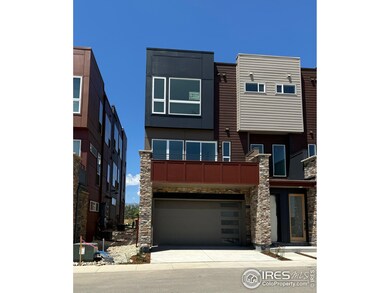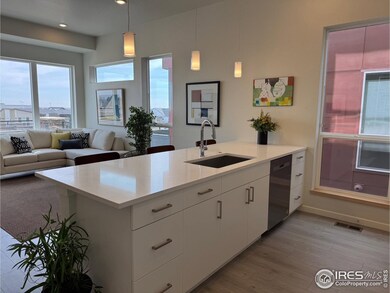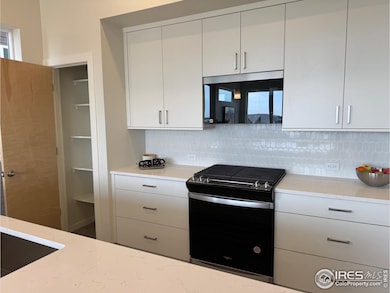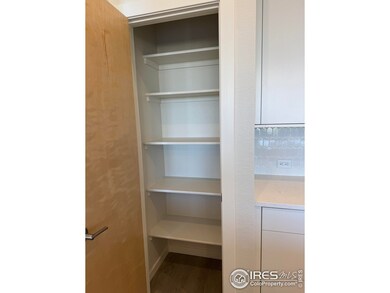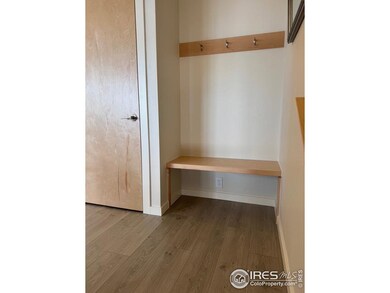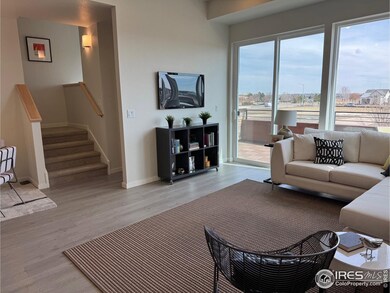
733 Kubat Ln Unit B Longmont, CO 80503
Upper Clover Basin NeighborhoodEstimated payment $3,648/month
Highlights
- New Construction
- Green Energy Generation
- Contemporary Architecture
- Blue Mountain Elementary School Rated A
- Open Floorplan
- Balcony
About This Home
Quick-Move-In opportunity + $25K BUILDER INCENTIVE! Large windows & complementary exterior textures give this town home a distinct contemporary style. Open living, dining & kitchen design features lots of glass for beautiful natural light. The kitchen is equipped with 30" gas range with microwave above, quartz counter tops, single bowl sink, 5 shelf pantry, maple bench with hooks & Delta faucets. The upper level offers 2 en-suite bedrooms & baths, WIC & convenient laundry closet. Enjoy outdoor deck with gas line & oversized 2-car garage. Standard features include durable EVP flooring on the main level, AC & Navien tankless water heater. Don't miss this opportunity-schedule your tour today and ask about the builder's incentive.
Townhouse Details
Home Type
- Townhome
Est. Annual Taxes
- $94
Year Built
- Built in 2024 | New Construction
Lot Details
- Southeast Facing Home
HOA Fees
- $298 Monthly HOA Fees
Parking
- 2 Car Attached Garage
- Oversized Parking
- Alley Access
Home Design
- Contemporary Architecture
- Wood Frame Construction
- Composition Roof
Interior Spaces
- 1,291 Sq Ft Home
- 3-Story Property
- Open Floorplan
- Ceiling height of 9 feet or more
- Skylights
- Double Pane Windows
- Dining Room
Kitchen
- Eat-In Kitchen
- Gas Oven or Range
- Microwave
- Dishwasher
- Disposal
Flooring
- Carpet
- Luxury Vinyl Tile
Bedrooms and Bathrooms
- 2 Bedrooms
- Walk-In Closet
Laundry
- Laundry on upper level
- Washer and Dryer Hookup
Eco-Friendly Details
- Energy-Efficient HVAC
- Green Energy Generation
- Energy-Efficient Thermostat
Outdoor Features
- Balcony
- Exterior Lighting
Schools
- Blue Mountain Elementary School
- Altona Middle School
- Silver Creek High School
Utilities
- Forced Air Heating and Cooling System
- High Speed Internet
Listing and Financial Details
- Assessor Parcel Number R0616188
Community Details
Overview
- Association fees include common amenities, trash, snow removal, ground maintenance, management, maintenance structure, water/sewer
- Built by Markel Homes
- West Grange Subdivision
Recreation
- Park
Map
Home Values in the Area
Average Home Value in this Area
Tax History
| Year | Tax Paid | Tax Assessment Tax Assessment Total Assessment is a certain percentage of the fair market value that is determined by local assessors to be the total taxable value of land and additions on the property. | Land | Improvement |
|---|---|---|---|---|
| 2024 | $94 | $1,000 | -- | $1,000 |
| 2023 | $94 | $1,000 | -- | $3,877 |
| 2022 | $299 | $3,025 | $1,209 | $1,816 |
Property History
| Date | Event | Price | Change | Sq Ft Price |
|---|---|---|---|---|
| 01/30/2025 01/30/25 | Price Changed | $599,900 | -2.4% | $465 / Sq Ft |
| 07/02/2024 07/02/24 | Price Changed | $614,900 | -2.4% | $476 / Sq Ft |
| 05/11/2024 05/11/24 | For Sale | $629,900 | -- | $488 / Sq Ft |
Deed History
| Date | Type | Sale Price | Title Company |
|---|---|---|---|
| Special Warranty Deed | $618,900 | Htc | |
| Quit Claim Deed | -- | Land Title |
Mortgage History
| Date | Status | Loan Amount | Loan Type |
|---|---|---|---|
| Open | $460,175 | New Conventional | |
| Previous Owner | $1,151,392 | Construction |
Similar Homes in Longmont, CO
Source: IRES MLS
MLS Number: 1009354
APN: 1317120-52-004
- 733 Kubat Ln Unit A
- 733 Kubat Ln Unit D
- 731 Kubat Ln Unit A
- 729 Kubat Ln Unit A
- 751 W Grange Ct Unit A
- 751 W Grange Ct Unit B
- 5567 Moosehead Cir
- 5620 Cottontail Dr
- 5717 Four Leaf Dr
- 5626 Four Leaf Dr
- 5604 Grandville Ave
- 5584 Moosehead Cir
- 5575 Moosehead Cir
- 603 Mountain Dr
- 7373 Nelson Rd
- 1111 Mountain Dr Unit B
- 8058 Nelson Lakes Dr
- 821 Robert St
- 1427 Cannon Mountain Dr
- 737 Snowberry St
