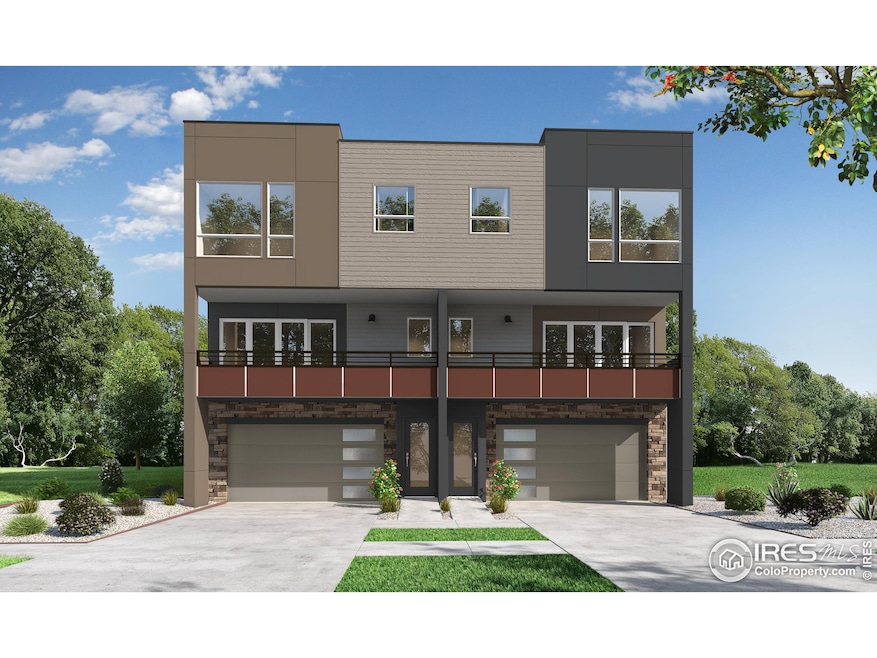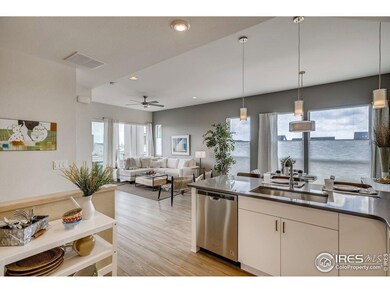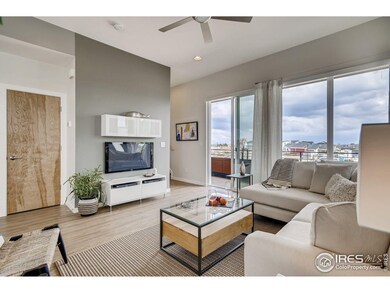
733 Kubat Ln Unit D Longmont, CO 80503
Upper Clover Basin NeighborhoodEstimated payment $3,765/month
Highlights
- New Construction
- Green Energy Generation
- Deck
- Blue Mountain Elementary School Rated A
- Open Floorplan
- Contemporary Architecture
About This Home
Final town home building in this phase. Large windows and complementary exterior textures give this town home a distinct contemporary style. Open living, dining and kitchen design with 10 ft ceilings feature large windows with beautiful natural light. The kitchen is equipped with 30" gas range, microwave hood, quartz counter tops, stainless steel single bowl sink and Delta faucet. The upper level offers 3 bedrooms, 2 bathrooms, walk in closet, and convenient laundry closet. Enjoy the outdoor covered deck with gas line for gas grill and oversized 2-car garage. Standard features include durable luxury vinyl flooring on the main level, AC & Navien tankless water heater.
Townhouse Details
Home Type
- Townhome
Est. Annual Taxes
- $94
Year Built
- Built in 2023 | New Construction
Lot Details
- End Unit
- Southwest Facing Home
HOA Fees
- $325 Monthly HOA Fees
Parking
- 2 Car Attached Garage
- Alley Access
- Garage Door Opener
Home Design
- Contemporary Architecture
- Wood Frame Construction
- Composition Roof
Interior Spaces
- 1,542 Sq Ft Home
- 3-Story Property
- Open Floorplan
- Ceiling height of 9 feet or more
- Skylights
- Double Pane Windows
- Dining Room
Kitchen
- Gas Oven or Range
- Microwave
- Dishwasher
- Disposal
Flooring
- Carpet
- Luxury Vinyl Tile
Bedrooms and Bathrooms
- 3 Bedrooms
- Walk-In Closet
Laundry
- Laundry on upper level
- Washer and Dryer Hookup
Eco-Friendly Details
- Energy-Efficient HVAC
- Green Energy Generation
- Energy-Efficient Thermostat
Outdoor Features
- Deck
- Exterior Lighting
Schools
- Blue Mountain Elementary School
- Altona Middle School
- Silver Creek High School
Utilities
- Forced Air Heating and Cooling System
Listing and Financial Details
- Assessor Parcel Number R0616188
Community Details
Overview
- Association fees include common amenities, snow removal, ground maintenance, management, utilities, maintenance structure, water/sewer, hazard insurance
- Built by Markel Homes
- West Grange Subdivision
Recreation
- Park
Map
Home Values in the Area
Average Home Value in this Area
Tax History
| Year | Tax Paid | Tax Assessment Tax Assessment Total Assessment is a certain percentage of the fair market value that is determined by local assessors to be the total taxable value of land and additions on the property. | Land | Improvement |
|---|---|---|---|---|
| 2024 | $94 | $1,000 | -- | $1,000 |
| 2023 | $94 | $1,000 | -- | $3,877 |
| 2022 | $299 | $3,025 | $1,209 | $1,816 |
Property History
| Date | Event | Price | Change | Sq Ft Price |
|---|---|---|---|---|
| 01/30/2025 01/30/25 | Price Changed | $614,900 | -1.6% | $399 / Sq Ft |
| 01/08/2025 01/08/25 | Price Changed | $624,900 | -3.1% | $405 / Sq Ft |
| 07/02/2024 07/02/24 | Price Changed | $644,900 | -2.3% | $418 / Sq Ft |
| 02/17/2024 02/17/24 | For Sale | $659,900 | -- | $428 / Sq Ft |
Deed History
| Date | Type | Sale Price | Title Company |
|---|---|---|---|
| Special Warranty Deed | $618,900 | Htc | |
| Quit Claim Deed | -- | Land Title |
Mortgage History
| Date | Status | Loan Amount | Loan Type |
|---|---|---|---|
| Open | $460,175 | New Conventional | |
| Previous Owner | $1,151,392 | Construction |
Similar Homes in Longmont, CO
Source: IRES MLS
MLS Number: 1003423
APN: 1317120-52-004
- 733 Kubat Ln Unit A
- 733 Kubat Ln Unit B
- 731 Kubat Ln Unit A
- 729 Kubat Ln Unit A
- 751 W Grange Ct Unit A
- 751 W Grange Ct Unit B
- 5567 Moosehead Cir
- 5620 Cottontail Dr
- 5717 Four Leaf Dr
- 5626 Four Leaf Dr
- 5604 Grandville Ave
- 5584 Moosehead Cir
- 5575 Moosehead Cir
- 603 Mountain Dr
- 7373 Nelson Rd
- 1111 Mountain Dr Unit B
- 8058 Nelson Lakes Dr
- 821 Robert St
- 1427 Cannon Mountain Dr
- 737 Snowberry St






