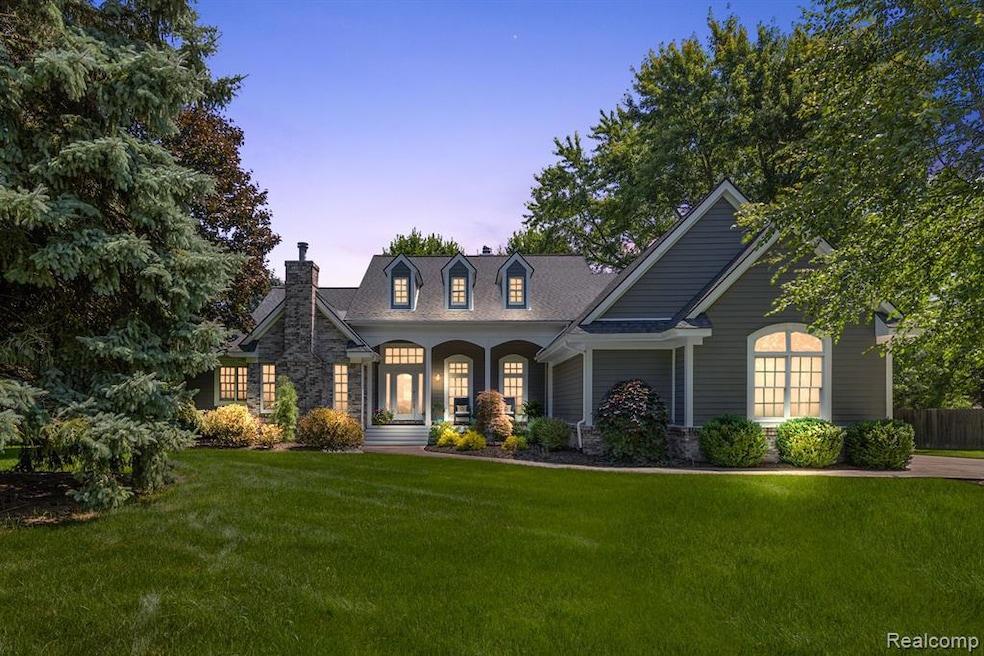Amazing home, first time on the market. This incredible Cape Cod has all the bells and whistles and then some! The thought and care that went into just the design of this home is unimaginable. The unique features and cape cod offered angles are incredible. The lot!!! The lot is absolutely stunning, fabulous privacy, lush green lawn, gorgeous landscaping, newer Trex deck and porch, newer concrete driveway, newer James Hardy board cement siding with custom paint color (trim just repainted), Anderson windows, seamless gutter guard system and new dimensional roof….Welcome home. Now to the interior. A bright large foyer welcomes you accented by the staircase adorned with rod iron and custom cable rails. This creates an open feeling to allow the natural light to radiate throughout the home. The entire main floor has hardwood floors. The great room shares a three-way natural fireplace with the breakfast room and the completely custom kitchen. The breakfast room leads out to the new Trex deck in the wonderful backyard. The kitchen has so many unique features it is hard to list. From the formed stainless steel counters w/formed in SS sinks to the wall of windows behind the kitchen sink, two tones cabinetry, open shelving, center island snack bar w/veggie stainless steel counter, 4 burner gas downdraft Jenn air cooktop, insta hot water, built in ovens, dual massive walk-in pantries just to name a few. The main floor den/study/office has french doors and beautiful natural fireplace. Cubby area (mudroom, garage entrance), custom laundry room with SS counter/sink. Way too many closets and storage. First floor primary bedroom and bath with dual walk-in closets. Three large upper bedrooms with angled ceilings and cubbies. Beautiful, finished walkout lower level with a full bathroom, pool table included, newer high eff furnace and hot water tank. Okay, I’ll stop…. There’s So much more! Come see

