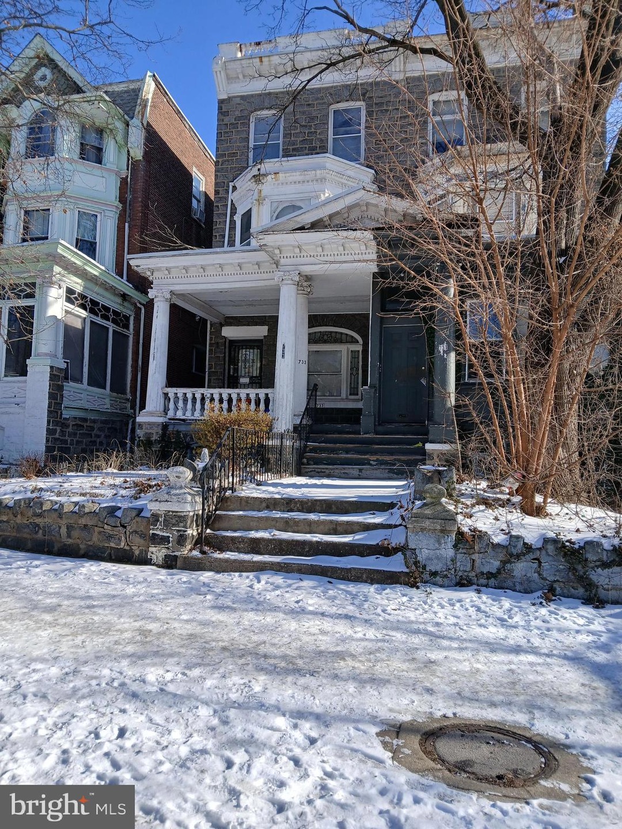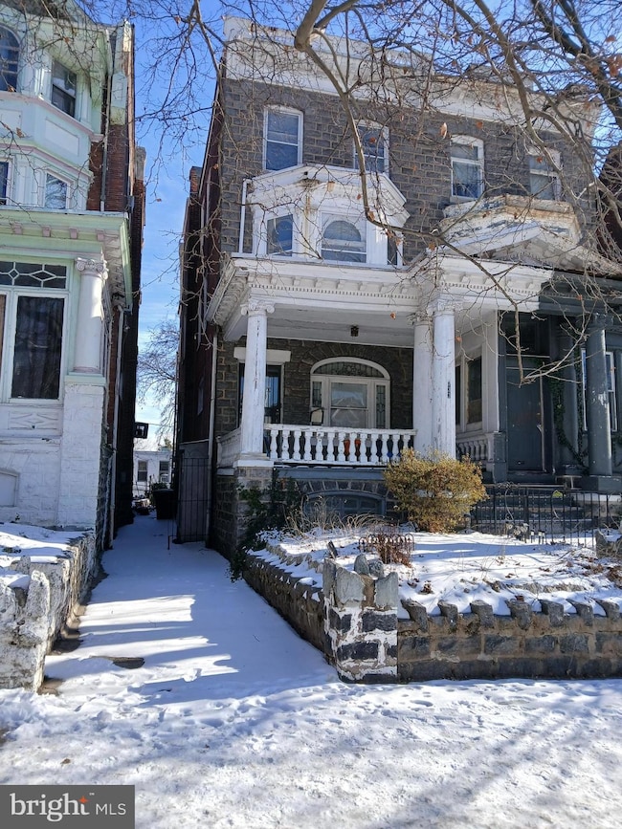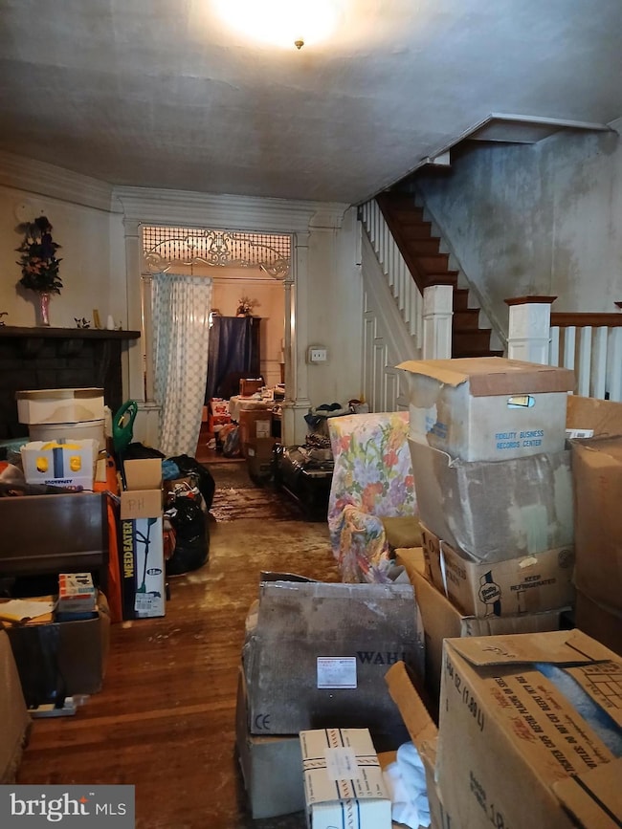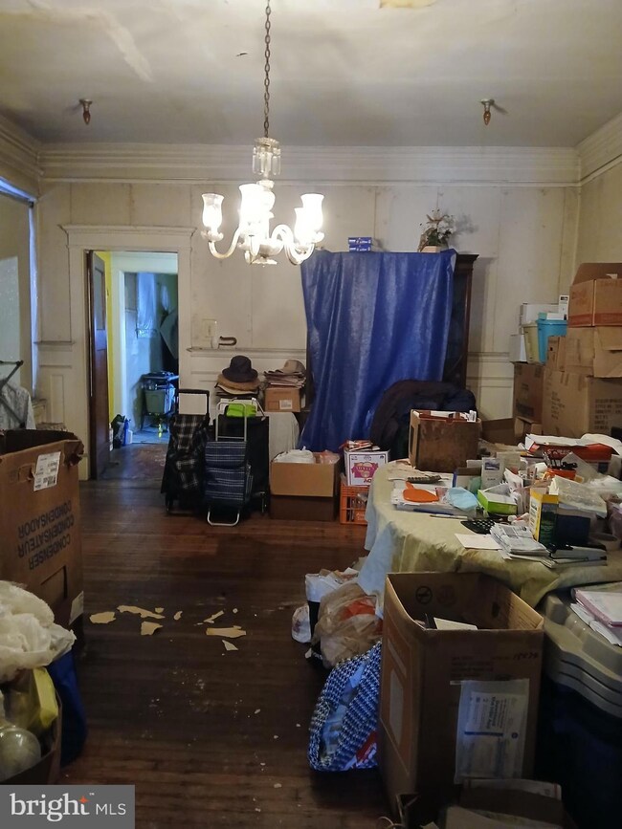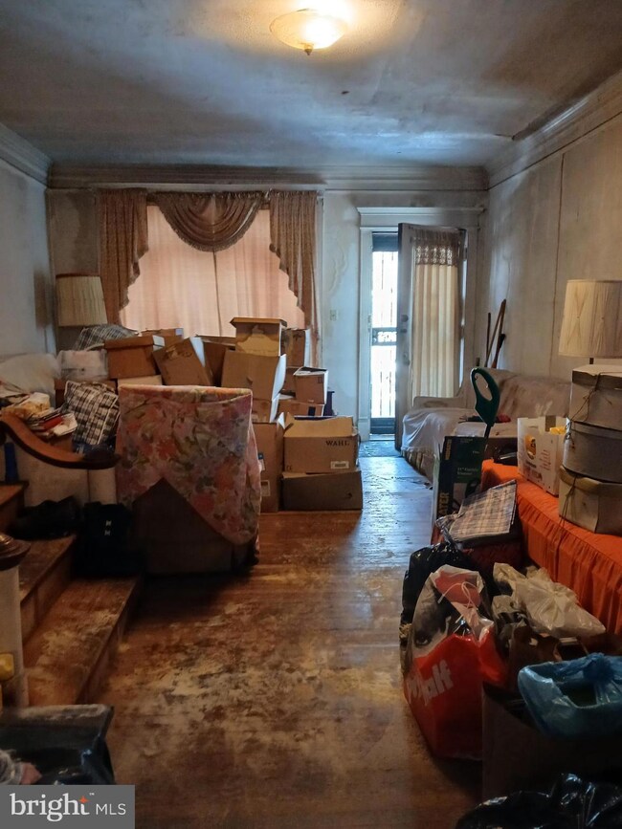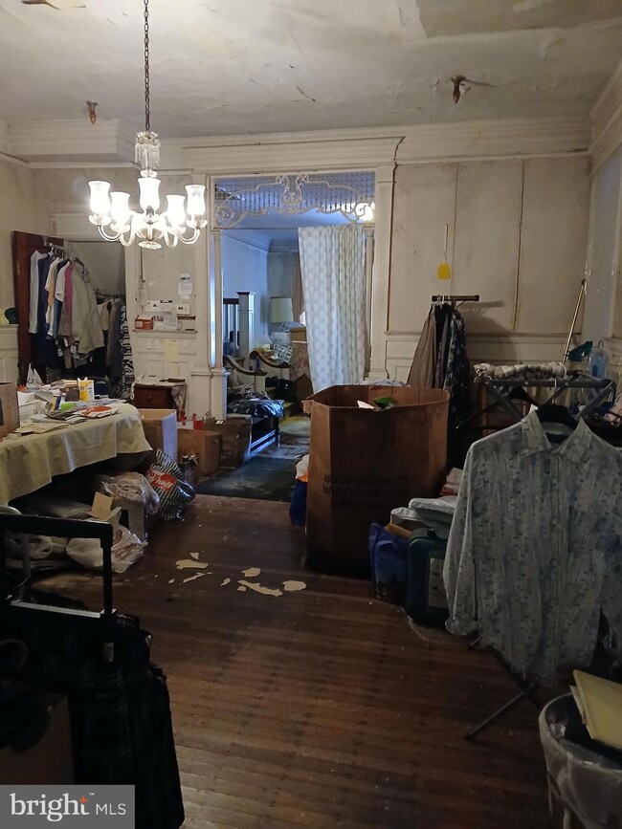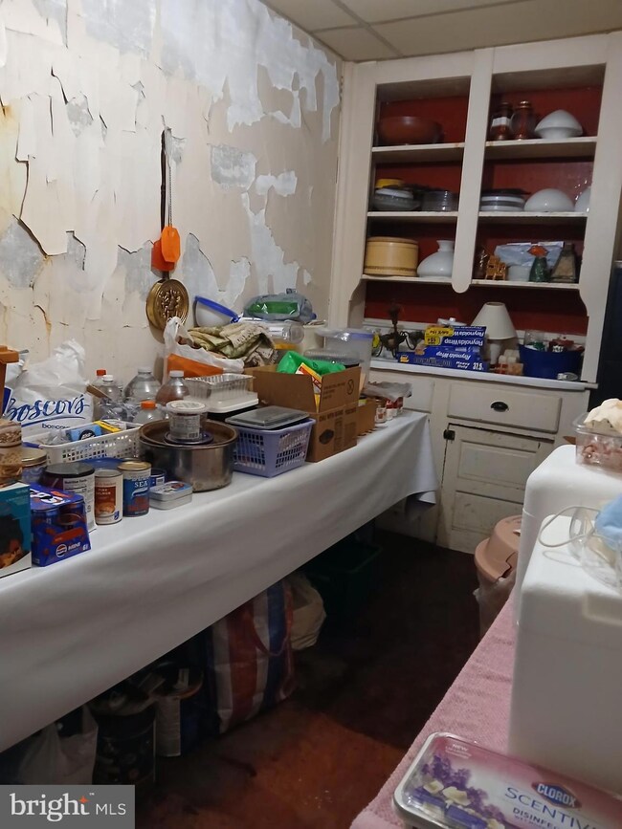
733 N 63rd St Philadelphia, PA 19151
Carroll Park NeighborhoodEstimated payment $1,128/month
Highlights
- Dual Staircase
- 1-minute walk to Lansdowne Avenue And 63Rd Street
- No HOA
- Straight Thru Architecture
- Furnished
- Breakfast Area or Nook
About This Home
Ready for your next project? This amazing home is ready to be brought back to its former glory or to be repurposed as a 6 unit apartment building. There are some beautiful original details that will enhance the character of any renovation - wainscoting, stained glass, crown molding, hardwood floors, original banister and tile. The home is being sold as-is, where-is. Seller will make no repairs or concessions. There is extensive water damage due to burst radiators and water pipes. The water and heat is off and will not be turned back on and therefore mortgage financing will likely not be possible. The property will not be delivered broom swept or free of seller's belongings at time of Settlement - Buyer will be responsible for clean out. Make your appointment today.
Townhouse Details
Home Type
- Townhome
Est. Annual Taxes
- $1,138
Year Built
- Built in 1915
Lot Details
- 2,500 Sq Ft Lot
- Lot Dimensions are 20.00 x 125.00
Parking
- On-Street Parking
Home Design
- Semi-Detached or Twin Home
- Straight Thru Architecture
- Stone Foundation
- Slab Foundation
- Masonry
Interior Spaces
- 2,589 Sq Ft Home
- Property has 3 Levels
- Furnished
- Dual Staircase
- Built-In Features
- Chair Railings
- Crown Molding
- Wainscoting
- Stained Glass
Kitchen
- Breakfast Area or Nook
- Eat-In Kitchen
Bedrooms and Bathrooms
- 6 Bedrooms
- 2 Full Bathrooms
Unfinished Basement
- Walk-Up Access
- Laundry in Basement
Utilities
- Radiator
- Heating System Uses Oil
- Natural Gas Water Heater
Community Details
- No Home Owners Association
- Overbrook Park Subdivision
Listing and Financial Details
- Tax Lot 37
- Assessor Parcel Number 342359300
Map
Home Values in the Area
Average Home Value in this Area
Tax History
| Year | Tax Paid | Tax Assessment Tax Assessment Total Assessment is a certain percentage of the fair market value that is determined by local assessors to be the total taxable value of land and additions on the property. | Land | Improvement |
|---|---|---|---|---|
| 2025 | $1,138 | $224,500 | $44,900 | $179,600 |
| 2024 | $1,138 | $224,500 | $44,900 | $179,600 |
| 2023 | $1,138 | $208,300 | $41,660 | $166,640 |
| 2022 | $1,138 | $81,300 | $41,660 | $39,640 |
| 2021 | $1,138 | $0 | $0 | $0 |
| 2020 | $1,138 | $0 | $0 | $0 |
| 2019 | $1,138 | $0 | $0 | $0 |
| 2018 | $1,138 | $0 | $0 | $0 |
| 2017 | $1,138 | $0 | $0 | $0 |
| 2016 | $7,944 | $0 | $0 | $0 |
| 2015 | $7,944 | $0 | $0 | $0 |
| 2014 | -- | $120,900 | $13,250 | $107,650 |
| 2012 | -- | $8,672 | $2,134 | $6,538 |
Property History
| Date | Event | Price | Change | Sq Ft Price |
|---|---|---|---|---|
| 03/06/2025 03/06/25 | Pending | -- | -- | -- |
| 02/28/2025 02/28/25 | For Sale | $185,000 | -- | $71 / Sq Ft |
Deed History
| Date | Type | Sale Price | Title Company |
|---|---|---|---|
| Deed | $58,700 | -- |
Similar Homes in Philadelphia, PA
Source: Bright MLS
MLS Number: PAPH2450882
APN: 342359300
- 1556 N Felton St
- 701 N 63rd St
- 1544 N 62nd St
- 1612 N Felton St
- 704 N 63rd St
- 649 N 63rd St
- 815 N 63rd St
- 1505 N 62nd St
- 1442 N Hirst St
- 638 N 63rd St
- 1446 N 62nd St
- 1646 N 62nd St
- 1616 N Robinson St
- 1428 N Hirst St
- 621 N 63rd St
- 1545 N Robinson St
- 5533 35 Lansdowne Ave
- 826 Wynnewood Rd
- 6108 Lansdowne Ave
- 1406 N Hirst St
