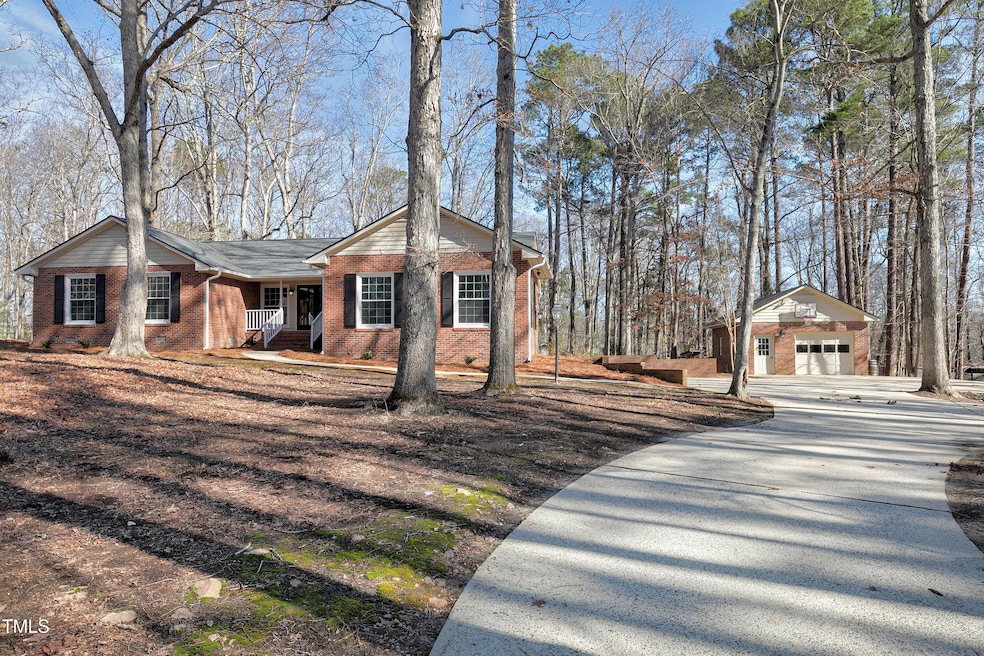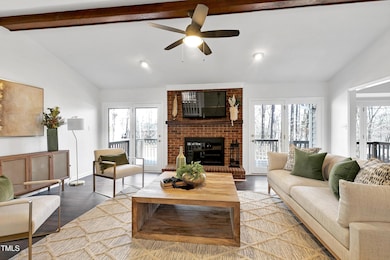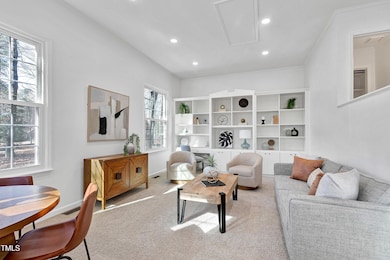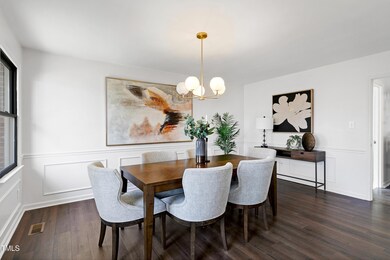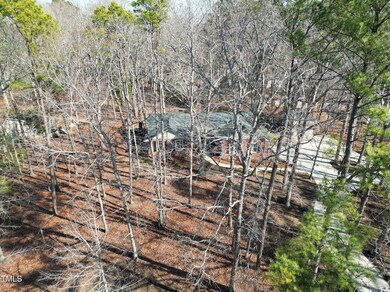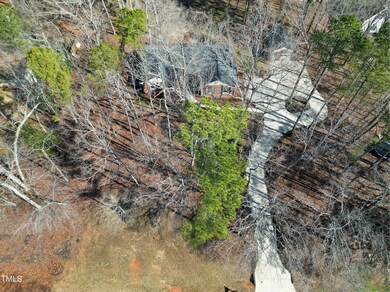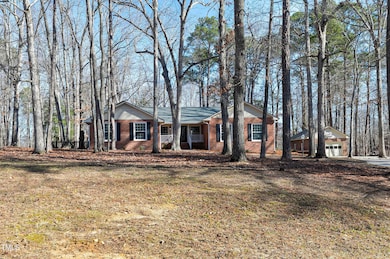
733 Shadywood Ln Raleigh, NC 27603
Highlights
- View of Trees or Woods
- Deck
- Transitional Architecture
- 0.89 Acre Lot
- Vaulted Ceiling
- Bonus Room
About This Home
As of March 2025Brick Ranch Home on Nearly an Acre! Tucked away in the sought-after Nottingham Forest community of Raleigh, this 3-bedroom, 2.5-bath single-story home sits on a private 0.89-acre lot, surrounded by mature hardwoods. With no HOA and Wake County-only taxes, this home offers space, privacy, and convenience—all in one. A circular driveway provides ample parking for guests, extra vehicles, or recreational toys. The detached 23x19 garage is perfect for parking, a workshop, or even a home office conversion. Step inside to find a massive vaulted family room featuring a masonry fireplace, a separate dining room adjoining the galley-style kitchen, and a huge bonus room with a wall of built-ins—perfect for a media room, playroom, or hobby space. The updated primary suite is a retreat of its own, boasting a walk-in shower, custom dual vanity, and a large walk-in closet. Additional highlights include stainless steel appliances, granite countertops, LVP, carpet, crown molding and custom tile flooring. The laundry room with a sink adds extra functionality. Outdoor living is just as impressive with a full covered front porch and a large deck overlooking the spacious backyard—ideal for entertaining or relaxing in nature. Recent updates provide peace of mind, including a new roof (2022) and HVAC system (2021). Located close to I-540, parks, shopping, and downtown Raleigh, this home is a quick drive to Costco, the new VA Clinic, White Oak Shopping, and famous Big Ed's Restaurant. A rare find in a prime location—don't miss this one!
Home Details
Home Type
- Single Family
Est. Annual Taxes
- $2,786
Year Built
- Built in 1985 | Remodeled
Lot Details
- 0.89 Acre Lot
- Interior Lot
- Rectangular Lot
- Landscaped with Trees
- Back and Front Yard
- Property is zoned R-30
Parking
- 1 Car Detached Garage
- Circular Driveway
- 6 Open Parking Spaces
Property Views
- Woods
- Neighborhood
Home Design
- Transitional Architecture
- Brick Veneer
- Block Foundation
- Architectural Shingle Roof
Interior Spaces
- 2,271 Sq Ft Home
- 1-Story Property
- Built-In Features
- Bookcases
- Crown Molding
- Smooth Ceilings
- Vaulted Ceiling
- Ceiling Fan
- Chandelier
- Fireplace Features Masonry
- Entrance Foyer
- Family Room with Fireplace
- Dining Room
- Bonus Room
- Basement
- Crawl Space
- Pull Down Stairs to Attic
Kitchen
- Electric Range
- Range Hood
- Dishwasher
- Stainless Steel Appliances
- Granite Countertops
Flooring
- Carpet
- Tile
- Luxury Vinyl Tile
Bedrooms and Bathrooms
- 3 Bedrooms
- Walk-In Closet
- Double Vanity
- Bathtub with Shower
- Walk-in Shower
Laundry
- Laundry Room
- Laundry on main level
- Sink Near Laundry
Outdoor Features
- Deck
- Rain Gutters
- Front Porch
Schools
- Rand Road Elementary School
- North Garner Middle School
- South Garner High School
Utilities
- Central Heating and Cooling System
- Heat Pump System
- Electric Water Heater
- Septic Tank
- Septic System
Community Details
- No Home Owners Association
- Nottingham Forest Subdivision
Listing and Financial Details
- Assessor Parcel Number 1609818474
Map
Home Values in the Area
Average Home Value in this Area
Property History
| Date | Event | Price | Change | Sq Ft Price |
|---|---|---|---|---|
| 03/17/2025 03/17/25 | Sold | $545,000 | +3.8% | $240 / Sq Ft |
| 02/16/2025 02/16/25 | Pending | -- | -- | -- |
| 02/15/2025 02/15/25 | For Sale | $525,000 | -- | $231 / Sq Ft |
Tax History
| Year | Tax Paid | Tax Assessment Tax Assessment Total Assessment is a certain percentage of the fair market value that is determined by local assessors to be the total taxable value of land and additions on the property. | Land | Improvement |
|---|---|---|---|---|
| 2024 | $2,786 | $445,330 | $140,000 | $305,330 |
| 2023 | $2,344 | $298,063 | $50,000 | $248,063 |
| 2022 | $2,173 | $298,063 | $50,000 | $248,063 |
| 2021 | $2,114 | $298,063 | $50,000 | $248,063 |
| 2020 | $2,080 | $298,063 | $50,000 | $248,063 |
| 2019 | $1,868 | $226,225 | $44,000 | $182,225 |
| 2018 | $1,718 | $226,225 | $44,000 | $182,225 |
| 2017 | $1,628 | $226,225 | $44,000 | $182,225 |
| 2016 | $1,596 | $226,225 | $44,000 | $182,225 |
| 2015 | $1,472 | $209,012 | $44,000 | $165,012 |
| 2014 | $1,395 | $209,012 | $44,000 | $165,012 |
Mortgage History
| Date | Status | Loan Amount | Loan Type |
|---|---|---|---|
| Open | $506,850 | New Conventional | |
| Previous Owner | $12,500 | Credit Line Revolving | |
| Previous Owner | $302,640 | New Conventional | |
| Previous Owner | $202,500 | New Conventional | |
| Previous Owner | $30,000 | Unknown | |
| Previous Owner | $162,500 | Unknown | |
| Previous Owner | $35,000 | Credit Line Revolving |
Deed History
| Date | Type | Sale Price | Title Company |
|---|---|---|---|
| Warranty Deed | $545,000 | None Listed On Document | |
| Warranty Deed | $312,000 | None Available | |
| Warranty Deed | $225,000 | None Available |
Similar Homes in the area
Source: Doorify MLS
MLS Number: 10076818
APN: 1609.04-81-8474-000
- 1116 Shadywood Ln
- 274 Roaring Creek Dr
- 4117 Bashford Bluffs Ln
- 408 Rand Rd
- 190 Bingham Creek Dr
- 8700 Crowder Rd
- 8425 Fawncrest Dr
- 4945 Saulsridge Rd
- 141 Montesino Dr
- 104 Full Moon Ct
- 316 Arbor Greene Dr
- 1013 Minnie Dr
- 236 Bowling Farm Ct
- 4769 Swordfish Dr
- 4773 Swordfish Dr
- 8712 New River Cir
- 4516 Ocean Crest Cir
- 172 Bonica Creek Dr
- 1117 Country Brooke Dr
- 149 Bonica Creek Dr
