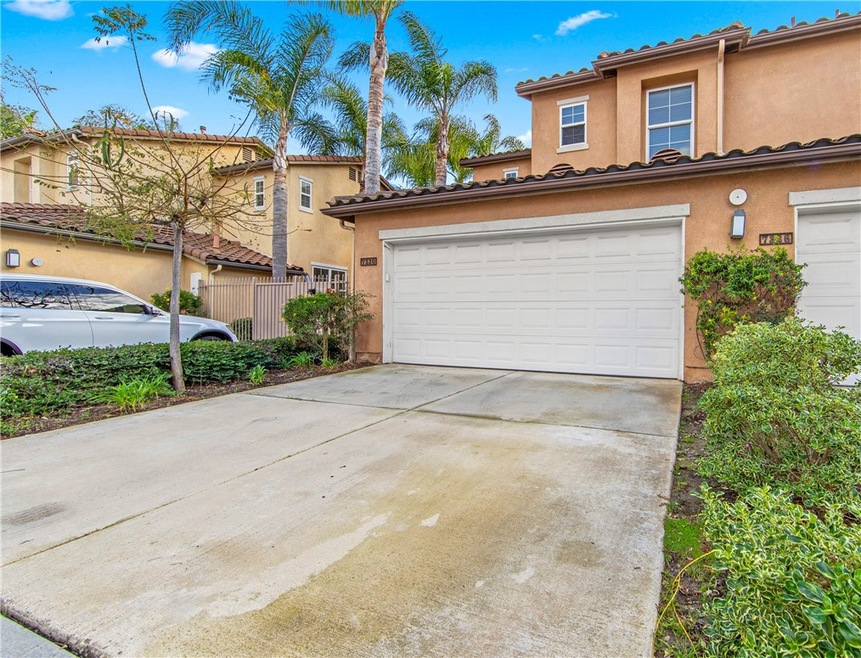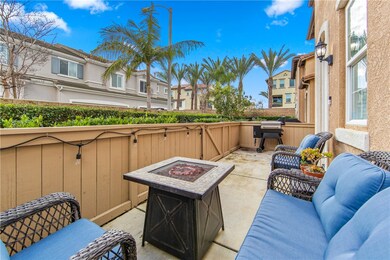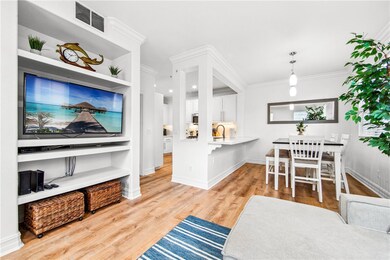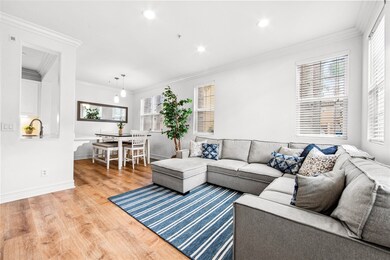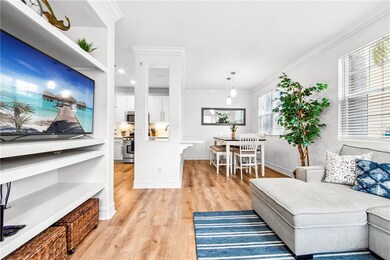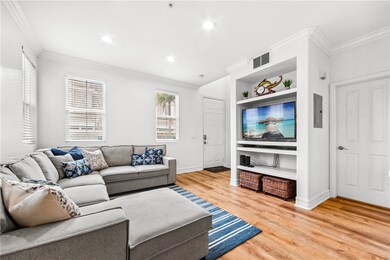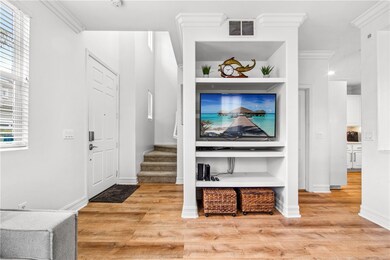
7330 Berry Ct Huntington Beach, CA 92648
Highlights
- No Units Above
- Primary Bedroom Suite
- Gated Community
- Agnes L. Smith Elementary Rated A-
- Ocean Side of Freeway
- Updated Kitchen
About This Home
As of October 2024Imagine living in the heart of Huntington Beach, where all the action is, in a beautifully upgrade home with a 2-car private, direct access garage for less than a million dollars. This is an exclusive opportunity to be part of a sought-after community with only 21 homes, and these homes rarely become available. You will enjoy the privacy of a pedestrian gate, keeping the residential area secluded while still being close to all the amazing amenities that make Huntington Beach a popular resort destination. This gorgeous end unit is idyllic with its west-facing front patio, the perfect spot to watch a spectacular Huntington Beach sunset. The floor plan is excellent. It is an end unit with only one attached wall, high ceilings, and windows all around that provide beautiful natural light. There is a natural ocean breeze, as well as an AC for those occasional days where it is warmer than 70 degrees. The living room, dining area, and kitchen are designed to provide a seamless flow for easy daily living. The kitchen has been renovated to feature white cabinetry, quartz counters, a stainless steel apron sink, and stainless appliances. The space is well-lit with recessed lighting. The kitchen has the perfect layout, lots of cabinets, and counter space, as well as direct access to the garage. The breakfast bar is perfect for quick meals, and the dining area can accommodate a large dining set. The living room features a built-in space for components, and a powder room is conveniently located on the first floor. The stairwell is illuminated with natural light through the clearstory windows. At the top of the stairs, near the bedrooms, you will find the washer and dryer tucked nicely in a laundry closet. There are two bedrooms, each with its own bathroom. The larger bedroom features a walk-in closet, while the en-suite bathroom boasts a spacious walk-in shower and dual vanity area. The second bedroom is equally great, with its own full bathroom as well.
Additionally, this property comes with an attached two-car garage and a full 2-car driveway, which provides ample parking and extra storage space. It is conveniently located near downtown and is just a few blocks away from Seacliff Village, Huntington Beach High School, and several parks. The community is small and private, consisting of only 21 homes. Access entry is limited to residents via a pedestrian gate.
Property Details
Home Type
- Condominium
Est. Annual Taxes
- $8,109
Year Built
- Built in 2003 | Remodeled
Lot Details
- No Units Above
- End Unit
- No Units Located Below
- 1 Common Wall
- West Facing Home
- Wrought Iron Fence
- Level Lot
HOA Fees
- $320 Monthly HOA Fees
Parking
- 2 Car Direct Access Garage
- 2 Open Parking Spaces
- Parking Available
- Front Facing Garage
- Side by Side Parking
- Single Garage Door
- Garage Door Opener
- Driveway Level
- Guest Parking
Home Design
- Mediterranean Architecture
- Turnkey
- Slab Foundation
- Tile Roof
- Common Roof
- Copper Plumbing
- Stucco
Interior Spaces
- 1,148 Sq Ft Home
- 2-Story Property
- Open Floorplan
- Built-In Features
- Crown Molding
- Cathedral Ceiling
- Recessed Lighting
- Double Pane Windows
- Window Screens
- Family Room Off Kitchen
- Living Room with Attached Deck
- Dining Room
- Storage
- Park or Greenbelt Views
- Pull Down Stairs to Attic
Kitchen
- Updated Kitchen
- Breakfast Area or Nook
- Open to Family Room
- Eat-In Kitchen
- Breakfast Bar
- Gas Oven
- Gas Range
- Range Hood
- Microwave
- Freezer
- Ice Maker
- Dishwasher
- ENERGY STAR Qualified Appliances
- Quartz Countertops
- Pots and Pans Drawers
- Disposal
- Instant Hot Water
Flooring
- Wood
- Carpet
- Laminate
Bedrooms and Bathrooms
- 2 Bedrooms
- All Upper Level Bedrooms
- Primary Bedroom Suite
- Walk-In Closet
- Remodeled Bathroom
- Stone Bathroom Countertops
- Makeup or Vanity Space
- Dual Vanity Sinks in Primary Bathroom
- Private Water Closet
- Bathtub with Shower
- Walk-in Shower
- Exhaust Fan In Bathroom
- Linen Closet In Bathroom
Laundry
- Laundry Room
- Laundry on upper level
- Gas And Electric Dryer Hookup
Outdoor Features
- Ocean Side of Freeway
- Open Patio
- Front Porch
Location
- Property is near a park
- Property is near public transit
Schools
- Smith Elementary School
- Dwyer Middle School
- Huntington Beach High School
Utilities
- High Efficiency Air Conditioning
- Central Heating and Cooling System
- Tankless Water Heater
Listing and Financial Details
- Tax Lot 1
- Tax Tract Number 16288
- Assessor Parcel Number 93576055
- $374 per year additional tax assessments
- Seller Considering Concessions
Community Details
Overview
- 21 Units
- Siena HOA, Phone Number (714) 891-1228
- Lighthouse Property Management HOA
- Maintained Community
- Greenbelt
Recreation
- Bike Trail
Security
- Card or Code Access
- Gated Community
Map
Home Values in the Area
Average Home Value in this Area
Property History
| Date | Event | Price | Change | Sq Ft Price |
|---|---|---|---|---|
| 10/03/2024 10/03/24 | Sold | $875,000 | +1.2% | $762 / Sq Ft |
| 09/11/2024 09/11/24 | For Sale | $865,000 | -1.1% | $753 / Sq Ft |
| 09/05/2024 09/05/24 | Off Market | $875,000 | -- | -- |
| 08/30/2024 08/30/24 | For Sale | $865,000 | -1.1% | $753 / Sq Ft |
| 02/29/2024 02/29/24 | Off Market | $875,000 | -- | -- |
| 02/27/2024 02/27/24 | Price Changed | $865,000 | -1.1% | $753 / Sq Ft |
| 02/13/2024 02/13/24 | For Sale | $875,000 | +32.6% | $762 / Sq Ft |
| 11/10/2020 11/10/20 | Sold | $660,000 | 0.0% | $575 / Sq Ft |
| 09/17/2020 09/17/20 | For Sale | $660,000 | +24.5% | $575 / Sq Ft |
| 05/29/2015 05/29/15 | Sold | $530,000 | -1.8% | $461 / Sq Ft |
| 04/24/2015 04/24/15 | Pending | -- | -- | -- |
| 03/05/2015 03/05/15 | Price Changed | $539,900 | -3.5% | $469 / Sq Ft |
| 02/11/2015 02/11/15 | For Sale | $559,300 | -- | $486 / Sq Ft |
Tax History
| Year | Tax Paid | Tax Assessment Tax Assessment Total Assessment is a certain percentage of the fair market value that is determined by local assessors to be the total taxable value of land and additions on the property. | Land | Improvement |
|---|---|---|---|---|
| 2024 | $8,109 | $700,397 | $516,711 | $183,686 |
| 2023 | $7,928 | $686,664 | $506,579 | $180,085 |
| 2022 | $7,721 | $673,200 | $496,646 | $176,554 |
| 2021 | $7,578 | $660,000 | $486,907 | $173,093 |
| 2020 | $6,675 | $582,435 | $407,627 | $174,808 |
| 2019 | $6,595 | $571,015 | $399,634 | $171,381 |
| 2018 | $6,492 | $559,819 | $391,798 | $168,021 |
| 2017 | $6,405 | $548,843 | $384,116 | $164,727 |
| 2016 | $6,121 | $538,082 | $376,584 | $161,498 |
| 2015 | $4,864 | $413,609 | $255,901 | $157,708 |
| 2014 | -- | $405,507 | $250,888 | $154,619 |
Mortgage History
| Date | Status | Loan Amount | Loan Type |
|---|---|---|---|
| Open | $625,000 | New Conventional | |
| Previous Owner | $625,000 | New Conventional | |
| Previous Owner | $424,000 | New Conventional | |
| Previous Owner | $404,000 | Adjustable Rate Mortgage/ARM | |
| Previous Owner | $378,164 | FHA | |
| Previous Owner | $438,750 | New Conventional | |
| Previous Owner | $200,000 | Credit Line Revolving | |
| Previous Owner | $267,550 | Purchase Money Mortgage |
Deed History
| Date | Type | Sale Price | Title Company |
|---|---|---|---|
| Grant Deed | $875,000 | None Listed On Document | |
| Grant Deed | $660,000 | First American Title | |
| Interfamily Deed Transfer | -- | Lawyers Title Company | |
| Grant Deed | $530,000 | Lawyers Title | |
| Interfamily Deed Transfer | -- | Landwood Title Company | |
| Grant Deed | $388,000 | Lawyers Title | |
| Grant Deed | -- | Lawyers Title | |
| Trustee Deed | $305,500 | Accommodation | |
| Interfamily Deed Transfer | -- | Accommodation | |
| Grant Deed | $362,000 | First American Title Co |
About the Listing Agent

**Be A Hero**
Every home has a story. KIMBER has helped over 1,000 buyers and sellers begin a new chapter in their Home Story. Call KIMBER today and become the hero of your Home Story.
Buyers demand expertise in inventory and bold representation.
Sellers deserve a seamless, all-inclusive selling experience.
Investors require savvy off-market opportunities.
Call KIMBER at 714-812-9155
**BUY / SELL / LEASE / MANAGE**
Kimber's Other Listings
Source: California Regional Multiple Listing Service (CRMLS)
MLS Number: OC24028923
APN: 935-760-55
- 7422 Seastar Dr Unit 5
- 7422 Seastar Dr Unit 8
- 7270 Crystal Dr
- 19091 Azul Ln
- 19101 Bluewave Ct
- 19052 Oceanport Ln Unit 5
- 19132 Shoreline Ln Unit 6
- 19132 Shoreline Ln Unit 8
- 19011 Main St Unit 121
- 19011 Main St Unit 125
- 19152 Shoreline Ln Unit 1
- 19215 Shoreline Ln Unit 7
- 7331 Coho Dr Unit 104
- 7402 Yellowtail Dr Unit 103
- 18812 Desmond Ln
- 7290 Mirage Dr
- 7371 Seabluff Dr Unit 103
- 7412 Seabluff Dr Unit 108
- 7412 Seabluff Dr Unit 107
- 19481 Pompano Ln Unit 104
