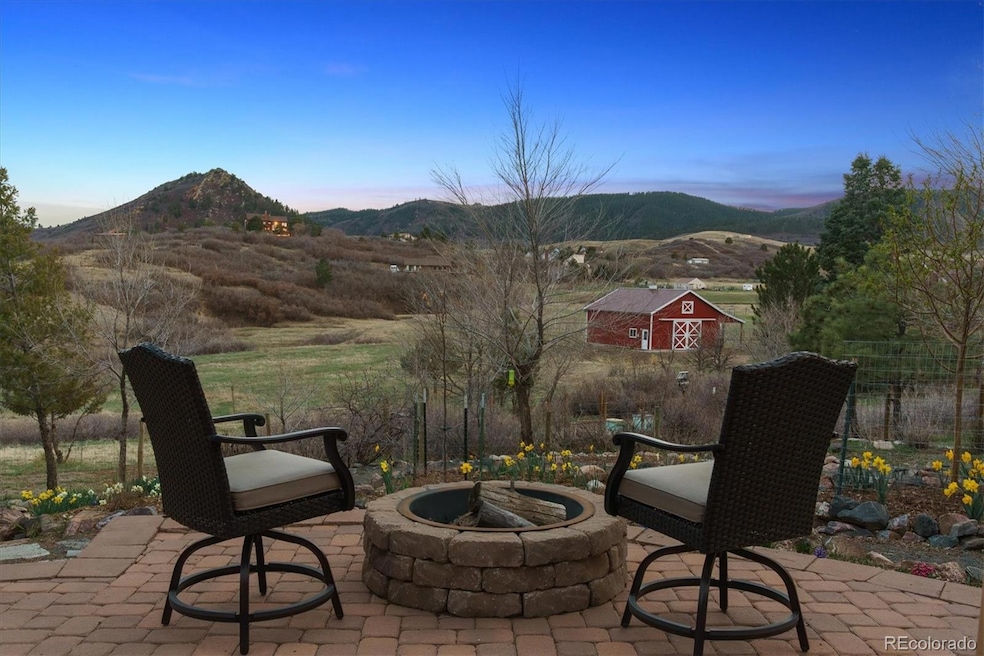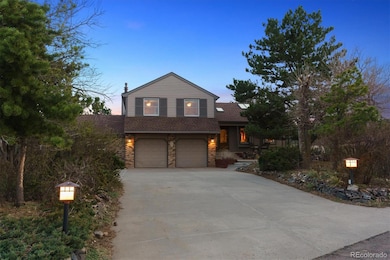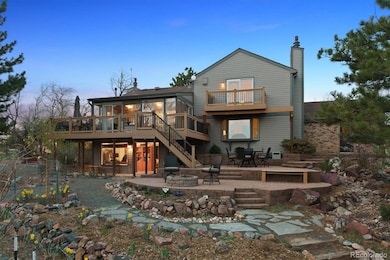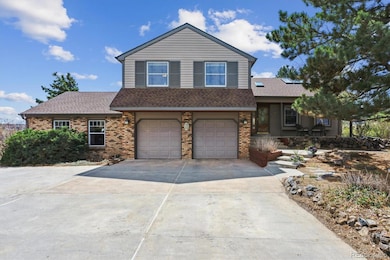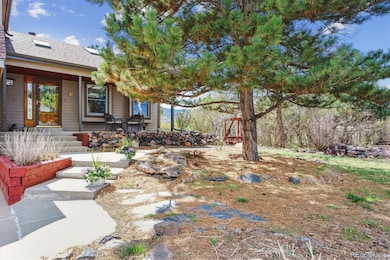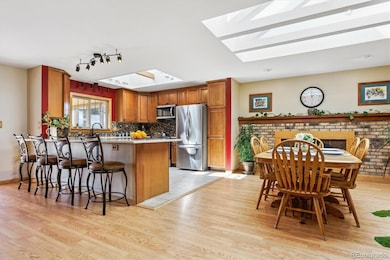Escape to your own private sanctuary with this exceptional 5.26-acre property, backing to open space, offering stunning views of Wildcat Mountain & a beautiful home designed for both comfort & function. Enter the warm surroundings, with updated kitchen, complete with newer cabinetry, counters, & backsplash, & open to the hearth dining room with a cozy fireplace, providing great entertaining space to gather family & friends. Walk out the doors to relax in the tranquil sunroom & enjoy the sunny days & open surroundings, an afternoon rainstorm, a custom deck & patio, beautiful full season flowering gardens, & a tranquil pond water feature, creating a perfect blend of indoor & outdoor living. Back inside, the lower-level family room has a 2nd fireplace for added ambiance, & media area for watching the big game or favorite movie. The primary suite upstairs offers a peaceful retreat with an En suite bath, while an additional space in the loft provides a great work space for a home office. The secondary bedrooms offer the flexibility as a bedroom or maybe a home office. Equestrians & outdoor enthusiasts will love the direct access to walking & riding trails, while the 2,400 square foot barn, featuring a concrete floor, loft, 220V power, & ample space for a shop, provides endless possibilities. The attached shop area to the garage also provides wonderful space for woodworking, storage, or even a full home gym. There's also ample area for RV, tractor, ATV, & any of your “toy” storage, multiple fenced sections with gated access, making it easy to maintain & enjoy your property. Just at the top of the cul-de-sac location, the neighborhood owns an easement that can take you to Sharptail Open Space, Roxborough State Park, Nelson Open Space, & thousands of acres of Pike National Forest. All of this, and just short commuting distances to the town of Castle Rock for all your shopping/dining needs, 25 minutes to DTC, and 20 minutes to Lockheed Martin, you have found your paradise!

