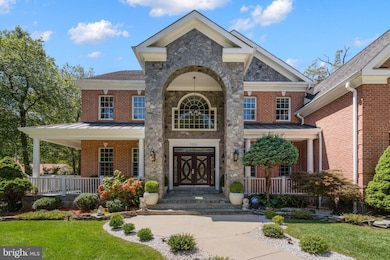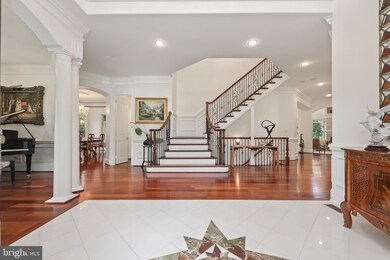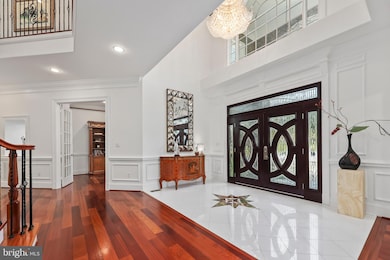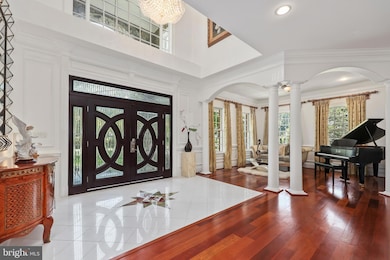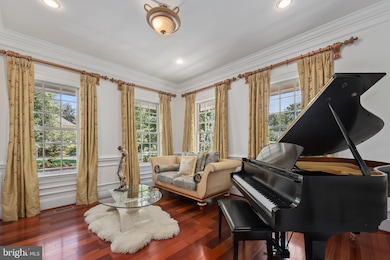
7331 Calvert St Annandale, VA 22003
Highlights
- 0.99 Acre Lot
- 3 Fireplaces
- 3 Car Attached Garage
- Traditional Architecture
- No HOA
- Forced Air Heating and Cooling System
About This Home
As of November 2024Stunning custom-built home that epitomizes elegance with its sophisticated finishes, superb millwork, 2x6 frame construction, desirable floor plan, and heated 3-car garage. Perfectly situated on a quiet street, this rare find boasts nearly 1 acre of R-1 land inside the Beltway. The residence is nestled on a level, beautifully designed lot featuring an extensive patio, lush lawn, and abundant mature landscaping.
Start and end your day on the limestone-covered wraparound front porch overlooking the manicured front yard. Step inside this bright and airy home with 10-foot ceilings, 3-zone HVAC, a whole-house generator, Brazilian hardwood floors, 3 gas fireplaces, iron staircase railings, custom molding, a dual staircase, formal living room, main level office, and an impressive dining room encased in windows. The tea/coffee room off the dining room, with its heated floors and social kitchen overlooks the greenery of the backyard.
The Butler's pantry, equipped with a mini-fridge and wine refrigerator, is a stylish element that not only adds valuable storage space but also serves as an excellent area for staging meals when entertaining. The pantry seamlessly flows into a grand family room and kitchen. The kitchen is the heart of this home—a place where people gather to eat, share, and live life. Celebrate your inner chef with a Viking 6-burner gas range, pot filler faucet, custom tiled backsplash, deep pantry, and a large kitchen island that makes meal prep a breeze.
The two-story family room boasts a dramatic coffered ceiling and is centered by a fireplace, creating a warm and welcoming atmosphere. Tall windows provide scenic views of the backyard. The large sunroom draws in natural light, expands your living space, and adds instant charm, making it a special place in your home that you will love to spend time in. The main level is completed by two conveniently located powder rooms.
Private quarters are found upstairs. A beautiful owner’s suite features a gas fireplace, private sitting room with heated floors, walk-in closet, and a luxurious bath with twin-sink vanity, spa tub, and a huge separate glass shower. Three additional handsome bedrooms, each with an en-suite bathroom, are also on this level. There is a second master suite which includes a sitting room, bedroom, and private bathroom with a Jacuzzi tub. The spacious laundry room is conveniently located on the bedroom level.
More options await in the walk-out lower level: a large recreation room, built-in bar, gas fireplace, sizable bedroom with a deep closet, full bathroom with a spectacular dry sauna, and a theater room with soundproof walls.
Escape to your outdoor paradise, where you can garden, grill, and play to your heart’s content. The patio is perfect for al fresco dining and additional outdoor enjoyment. The 9-zone sprinkler system effortlessly helps maintain your pristine lush lawn. Protect your car from cold winter temperatures with your heated 3-car garage. The home is configured for a EV level three charger 400 amp. Self-reliant, integrated whole house resilient Generator. Sqft is per the builder's plans and includes the garage.
7331 is ideally located, just 34 minutes from Dullies Airport and 17 minutes from DCA Washington Airport. It’s a prime location, only five minutes from the Virginia Railroad Express (VRE) to Washington DC and 12 minutes from Metro stations, making it the best spot within the Beltway. You’ll also find grocery stores, malls, and other conveniences within close proximity, and great restaurants just five minutes or less away.
Interior photos coming soon. Welcome to your dream home!
Last Agent to Sell the Property
Chelsea Traylor
Redfin Corp

Home Details
Home Type
- Single Family
Est. Annual Taxes
- $17,037
Year Built
- Built in 2007
Lot Details
- 0.99 Acre Lot
- Property is zoned 110
Parking
- 3 Car Attached Garage
- Garage Door Opener
- Driveway
Home Design
- Traditional Architecture
- Brick Exterior Construction
- Stone Siding
Interior Spaces
- Property has 3 Levels
- Ceiling Fan
- 3 Fireplaces
- Window Treatments
- Finished Basement
- Walk-Out Basement
Kitchen
- Stove
- Cooktop
- Built-In Microwave
- Ice Maker
- Dishwasher
- Disposal
Bedrooms and Bathrooms
Laundry
- Dryer
- Washer
Utilities
- Forced Air Heating and Cooling System
- Natural Gas Water Heater
Community Details
- No Home Owners Association
- Annandale Acres Subdivision
Listing and Financial Details
- Assessor Parcel Number 0713 11 0027
Map
Home Values in the Area
Average Home Value in this Area
Property History
| Date | Event | Price | Change | Sq Ft Price |
|---|---|---|---|---|
| 11/27/2024 11/27/24 | Sold | $1,900,000 | -4.8% | $245 / Sq Ft |
| 11/01/2024 11/01/24 | Pending | -- | -- | -- |
| 10/15/2024 10/15/24 | For Sale | $1,995,000 | -- | $257 / Sq Ft |
Tax History
| Year | Tax Paid | Tax Assessment Tax Assessment Total Assessment is a certain percentage of the fair market value that is determined by local assessors to be the total taxable value of land and additions on the property. | Land | Improvement |
|---|---|---|---|---|
| 2024 | $17,592 | $1,470,630 | $362,000 | $1,108,630 |
| 2023 | $16,717 | $1,437,920 | $357,000 | $1,080,920 |
| 2022 | $16,204 | $1,375,540 | $357,000 | $1,018,540 |
| 2021 | $14,331 | $1,187,170 | $324,000 | $863,170 |
| 2020 | $13,923 | $1,145,170 | $282,000 | $863,170 |
| 2019 | $13,926 | $1,144,170 | $281,000 | $863,170 |
| 2018 | $13,089 | $1,138,170 | $275,000 | $863,170 |
| 2017 | $13,292 | $1,115,170 | $252,000 | $863,170 |
| 2016 | $13,681 | $1,151,140 | $252,000 | $899,140 |
| 2015 | $13,192 | $1,151,140 | $252,000 | $899,140 |
| 2014 | $12,292 | $1,072,900 | $248,000 | $824,900 |
Mortgage History
| Date | Status | Loan Amount | Loan Type |
|---|---|---|---|
| Open | $1,520,000 | New Conventional | |
| Previous Owner | $415,000 | Small Business Administration | |
| Previous Owner | $402,540 | New Conventional | |
| Previous Owner | $417,000 | New Conventional | |
| Previous Owner | $383,000 | Credit Line Revolving |
Deed History
| Date | Type | Sale Price | Title Company |
|---|---|---|---|
| Deed | $1,900,000 | Commonwealth Land Title | |
| Deed | $525,000 | -- |
Similar Homes in the area
Source: Bright MLS
MLS Number: VAFX2206516
APN: 0713-11-0027
- 7244 Vellex Ln
- 7241 Vellex Ln
- 7233 Vellex Ln
- 5201 Ferndale St
- 7314 Inzer St
- 4917 Erie St
- 7505 Davian Dr
- 5206 Ferndale St
- 7549 Park Ln
- 7540 Park Ln
- 7209 Sipes Ln
- 4563 King Edward Ct
- 4550 King William Ct
- 4542 Garbo Ct
- 4728 Kandel Ct
- 7700 Arlen St
- 4490 Ruggles Ct
- 5226 Easton Dr
- 5008 Backlick Rd
- 7049 Cindy Ln


