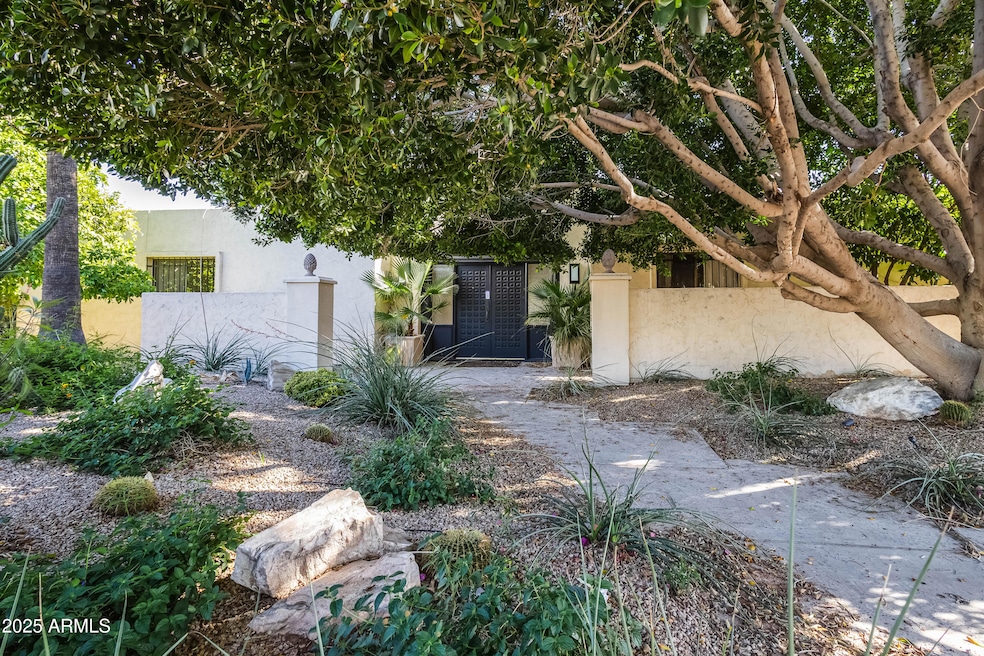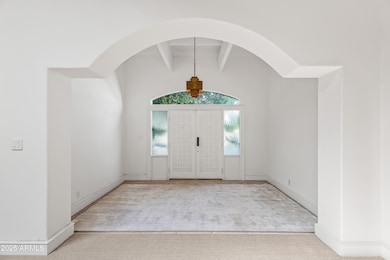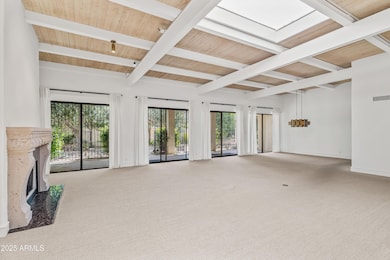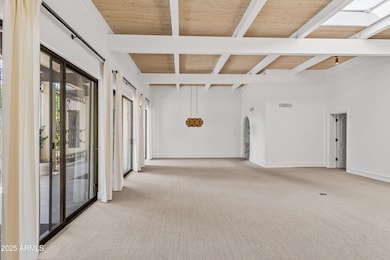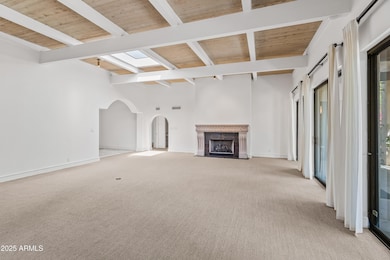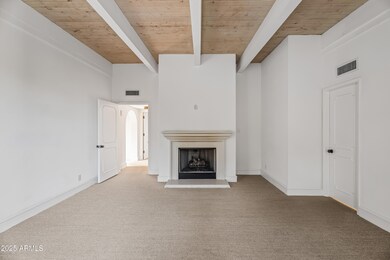
7331 E Malcomb Dr Scottsdale, AZ 85250
Indian Bend NeighborhoodEstimated payment $8,987/month
Highlights
- Fitness Center
- Vaulted Ceiling
- 3 Fireplaces
- Kiva Elementary School Rated A
- Hydromassage or Jetted Bathtub
- Corner Lot
About This Home
Welcome to the exclusive, gated Hilton Casita community—where luxury meets lifestyle and owners enjoy unparalleled privileges at the Hilton Hotel. This rare opportunity offers true resort-style living with access to world-class amenities, including a heated pool and spa, tennis courts, a premier health and wellness club, and even room service. Home features vaulted ceilings, 3 gas fireplaces, and a 2-car garage. Serene outdoor space includes covered and uncovered patios, surrounded by lush, mature landscaping and trees—perfect for relaxing or entertaining. Perfect opportunity to create your custom dream home. Located just minutes from Scottsdale's finest resorts, golf courses, restaurants, and upscale shopping, this home offers the ideal blend of privacy, indulgence, and convenience.
Listing Agent
Walt Danley Local Luxury Christie's International Real Estate Brokerage Phone: 520-403-5270 License #BR578628000

Property Details
Home Type
- Multi-Family
Est. Annual Taxes
- $1,474
Year Built
- Built in 1973
Lot Details
- 9,024 Sq Ft Lot
- Desert faces the front of the property
- Private Streets
- Block Wall Fence
- Corner Lot
- Land Lease of $790 per month
HOA Fees
- $1,190 Monthly HOA Fees
Parking
- 2 Car Garage
Home Design
- Patio Home
- Property Attached
- Fixer Upper
- Foam Roof
- Block Exterior
- Stucco
Interior Spaces
- 2,892 Sq Ft Home
- 1-Story Property
- Vaulted Ceiling
- 3 Fireplaces
Kitchen
- Eat-In Kitchen
- Breakfast Bar
Flooring
- Carpet
- Tile
Bedrooms and Bathrooms
- 3 Bedrooms
- Primary Bathroom is a Full Bathroom
- 3 Bathrooms
- Dual Vanity Sinks in Primary Bathroom
- Bidet
- Hydromassage or Jetted Bathtub
Schools
- Kiva Elementary School
- Mohave Middle School
- Saguaro High School
Utilities
- Cooling Available
- Heating System Uses Natural Gas
- High Speed Internet
- Cable TV Available
Listing and Financial Details
- Tax Lot 25
- Assessor Parcel Number 174-15-026
Community Details
Overview
- Association fees include ground maintenance, trash
- Hilton Casitas Association, Phone Number (480) 355-1190
- Hilton Casitas Subdivision
Recreation
- Fitness Center
Map
Home Values in the Area
Average Home Value in this Area
Tax History
| Year | Tax Paid | Tax Assessment Tax Assessment Total Assessment is a certain percentage of the fair market value that is determined by local assessors to be the total taxable value of land and additions on the property. | Land | Improvement |
|---|---|---|---|---|
| 2025 | $1,474 | $32,924 | -- | -- |
| 2024 | $1,837 | $31,356 | -- | -- |
| 2023 | $1,837 | $87,650 | $17,530 | $70,120 |
| 2022 | $1,749 | $81,960 | $16,390 | $65,570 |
| 2021 | $1,897 | $66,830 | $13,360 | $53,470 |
| 2020 | $1,880 | $47,080 | $9,410 | $37,670 |
| 2019 | $1,823 | $42,050 | $8,410 | $33,640 |
| 2018 | $1,781 | $27,010 | $5,400 | $21,610 |
| 2017 | $1,681 | $23,000 | $4,600 | $18,400 |
| 2016 | $1,931 | $23,130 | $4,620 | $18,510 |
| 2015 | $1,583 | $23,100 | $4,620 | $18,480 |
Property History
| Date | Event | Price | Change | Sq Ft Price |
|---|---|---|---|---|
| 04/19/2025 04/19/25 | For Sale | $1,375,000 | -- | $475 / Sq Ft |
Deed History
| Date | Type | Sale Price | Title Company |
|---|---|---|---|
| Warranty Deed | $750,000 | Thomas Title And Escrow | |
| Interfamily Deed Transfer | -- | The Talon Group Desert Ridge | |
| Interfamily Deed Transfer | -- | The Talon Group Desert Ridge | |
| Interfamily Deed Transfer | -- | None Available | |
| Warranty Deed | $285,000 | -- | |
| Interfamily Deed Transfer | -- | -- | |
| Warranty Deed | -- | -- |
Mortgage History
| Date | Status | Loan Amount | Loan Type |
|---|---|---|---|
| Open | $59,050,000 | New Conventional | |
| Closed | $600,000 | Adjustable Rate Mortgage/ARM | |
| Previous Owner | $80,000 | Unknown | |
| Previous Owner | $298,850 | Credit Line Revolving | |
| Previous Owner | $405,650 | Unknown | |
| Previous Owner | $90,000 | Credit Line Revolving | |
| Previous Owner | $228,000 | New Conventional |
Similar Homes in Scottsdale, AZ
Source: Arizona Regional Multiple Listing Service (ARMLS)
MLS Number: 6853961
APN: 174-15-026
- 7356 E Marlette Ave
- 6333 N Scottsdale Rd Unit 26
- 7301 E Claremont St
- 7344 E Keim Dr
- 7331 E Valley Vista Dr
- 7520 E Mclellan Ln
- 6166 N Scottsdale Rd Unit A1004
- 6166 N Scottsdale Rd Unit C4004
- 6166 N Scottsdale Rd Unit A3001
- 6166 N Scottsdale Rd Unit C2008
- 6166 N Scottsdale Rd Unit C3006
- 7538 E Tuckey Ln
- 6701 N Scottsdale Rd Unit 30
- 6701 N Scottsdale Rd Unit 34
- 6701 N Scottsdale Rd Unit 15
- 6701 N Scottsdale Rd Unit 23
- 6701 N Scottsdale Rd Unit 24
- 6701 N Scottsdale Rd Unit 20
- 6150 N Scottsdale Rd Unit 9
- 7438 E Cactus Wren Rd
