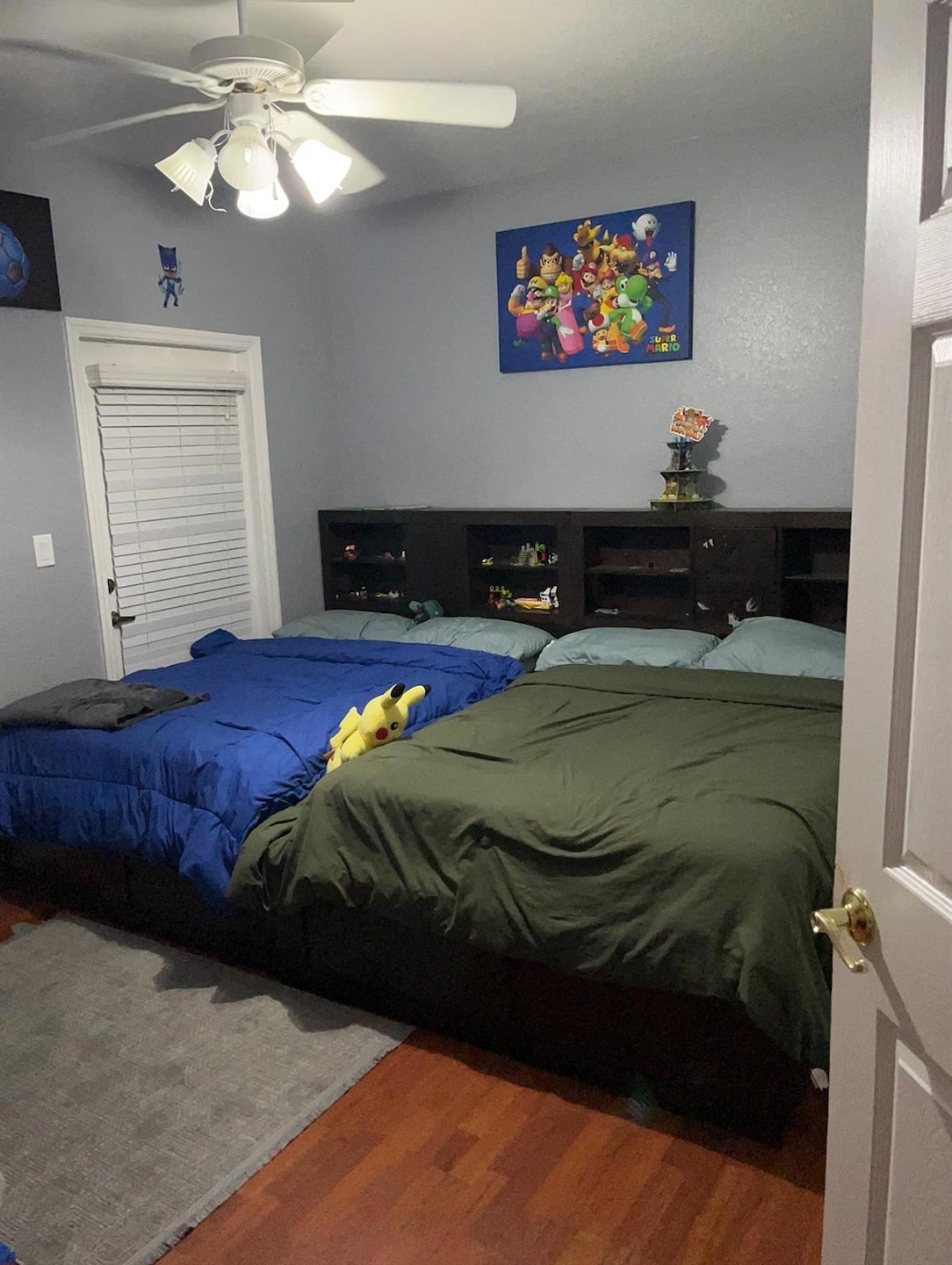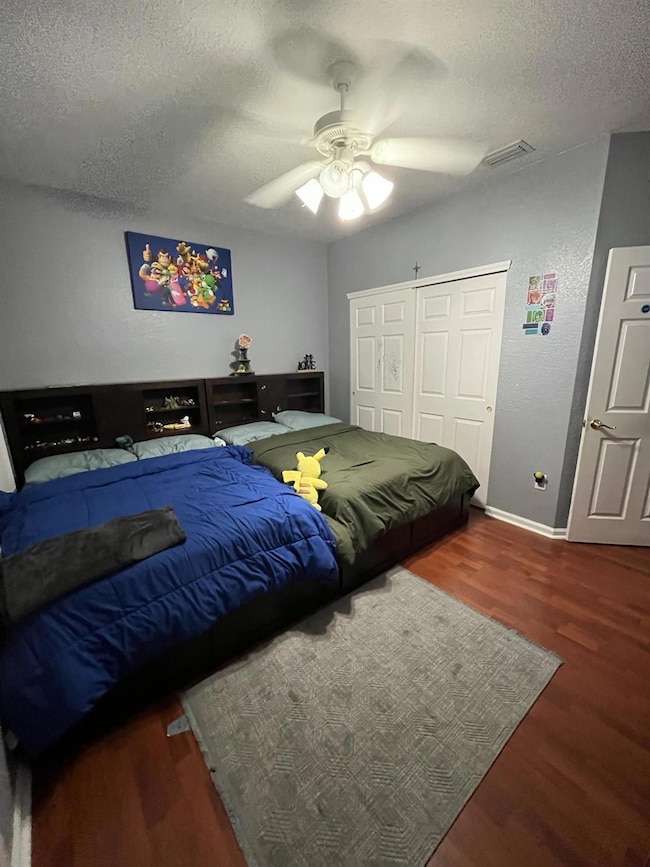
7331 NW 17th Ct Hollywood, FL 33024
Walnut Creek NeighborhoodEstimated payment $5,680/month
Highlights
- Saltwater Pool
- Clubhouse
- High Ceiling
- Gated Community
- Loft
- Formal Dining Room
About This Home
This stunning six-bedroom home in the desirable Walnut Creek section of Pembroke Pines features four bedrooms 2 full baths upstairs, and two bed/1 .5 bath downstairs. Originally a five-bedroom home, the formal dining room was converted to a bedroom on the first floor and can easily be re-converted. The spacious layout includes a fenced yard with a saltwater pool. Enjoy peace of mind with a brand-new water heater and a six-year-old AC. Located in a private, family-friendly community with top-rated schools. HOA is $345/month and includes cable, internet, home security and maintenance. Community amenities include a clubhouse, pool, tennis courts, security, and onsite management. Luxury living at its finest!
Home Details
Home Type
- Single Family
Est. Annual Taxes
- $7,079
Year Built
- Built in 2002
Lot Details
- South Facing Home
HOA Fees
- $345 Monthly HOA Fees
Parking
- 3 Car Attached Garage
- Garage Door Opener
- Driveway
Home Design
- Bahama Roof
Interior Spaces
- 3,300 Sq Ft Home
- 2-Story Property
- High Ceiling
- French Doors
- Family Room
- Formal Dining Room
- Loft
- Utility Room
- Hurricane or Storm Shutters
Kitchen
- Self-Cleaning Oven
- Electric Range
- Microwave
- Dishwasher
- Kitchen Island
Flooring
- Carpet
- Tile
Bedrooms and Bathrooms
- 5 Bedrooms | 2 Main Level Bedrooms
- Split Bedroom Floorplan
- Walk-In Closet
- Bidet
- Dual Sinks
- Separate Shower in Primary Bathroom
Laundry
- Laundry Room
- Dryer
- Washer
Outdoor Features
- Saltwater Pool
- Balcony
- Open Patio
Utilities
- Central Heating and Cooling System
- Electric Water Heater
Listing and Financial Details
- Assessor Parcel Number 514110181310
Community Details
Overview
- Association fees include common area maintenance, ground maintenance, security
- Walnut Creek Replat No 1 Subdivision
Recreation
- Community Pool
Additional Features
- Clubhouse
- Gated Community
Map
Home Values in the Area
Average Home Value in this Area
Tax History
| Year | Tax Paid | Tax Assessment Tax Assessment Total Assessment is a certain percentage of the fair market value that is determined by local assessors to be the total taxable value of land and additions on the property. | Land | Improvement |
|---|---|---|---|---|
| 2025 | $8,427 | $381,320 | -- | -- |
| 2024 | $8,392 | $370,580 | -- | -- |
| 2023 | $8,392 | $359,790 | $0 | $0 |
| 2022 | $7,690 | $349,320 | $0 | $0 |
| 2021 | $7,589 | $339,150 | $0 | $0 |
| 2020 | $7,692 | $334,470 | $0 | $0 |
| 2019 | $7,401 | $316,790 | $0 | $0 |
| 2018 | $7,193 | $310,890 | $0 | $0 |
| 2017 | $7,843 | $304,500 | $0 | $0 |
| 2016 | $7,244 | $298,240 | $0 | $0 |
| 2015 | $7,326 | $296,170 | $0 | $0 |
| 2014 | $7,323 | $293,820 | $0 | $0 |
| 2013 | -- | $289,480 | $45,750 | $243,730 |
Property History
| Date | Event | Price | Change | Sq Ft Price |
|---|---|---|---|---|
| 04/14/2025 04/14/25 | For Sale | $850,000 | -- | $258 / Sq Ft |
Deed History
| Date | Type | Sale Price | Title Company |
|---|---|---|---|
| Interfamily Deed Transfer | -- | Mortgage Connect Lp | |
| Quit Claim Deed | $197,002 | Attorney | |
| Deed | $197,100 | -- | |
| Deed | $349,900 | Attorney | |
| Warranty Deed | -- | None Available | |
| Interfamily Deed Transfer | -- | Mortgage Information Service | |
| Deed | $303,000 | -- |
Mortgage History
| Date | Status | Loan Amount | Loan Type |
|---|---|---|---|
| Open | $376,200 | New Conventional | |
| Closed | $380,036 | FHA | |
| Previous Owner | $307,000 | New Conventional | |
| Previous Owner | $343,561 | FHA | |
| Previous Owner | $475,200 | Unknown | |
| Previous Owner | $352,500 | Stand Alone Refi Refinance Of Original Loan |
Similar Homes in the area
Source: BeachesMLS (Greater Fort Lauderdale)
MLS Number: F10498802
APN: 51-41-10-18-1310
- 1601 N 73rd Terrace
- 1850 NW 72nd Way
- 7227 Taft St
- 7334 NW 19th Ct
- 7459 NW 17th Dr
- 1858 NW 74th Way
- 7420 Mckinley St
- 7220 Mckinley St
- 1970 NW 74th Way
- 1360 N 73rd Way
- 1541 N 72nd Ave
- 7546 NW 18th Dr
- 7151 Taft St
- 7558 NW 17th Dr
- 1511 N 72nd Ave
- 0 NW 75th Terrace
- 7396 Cleveland St
- 1441 N 72nd Ave
- 7450 NW 21st Place
- 2280 NW 72nd Way

