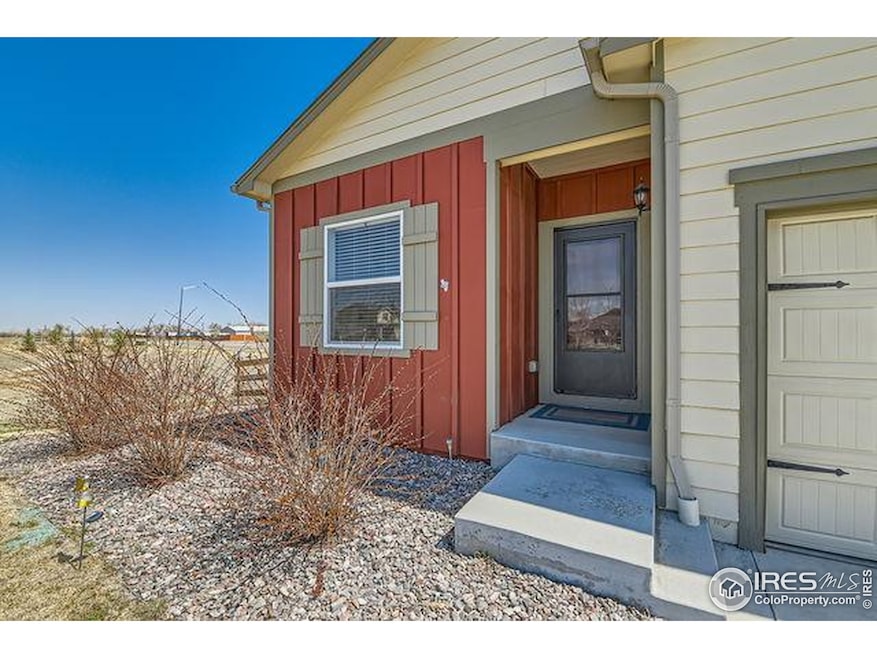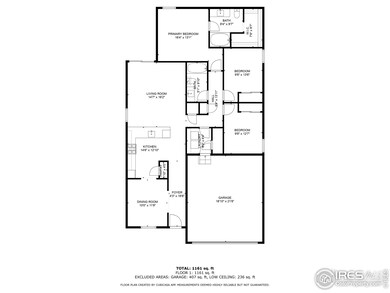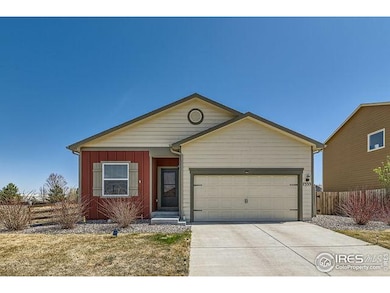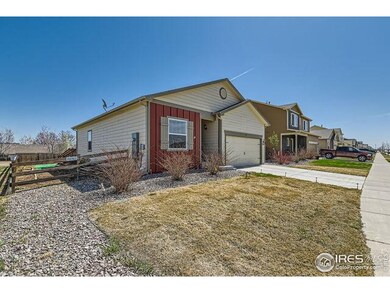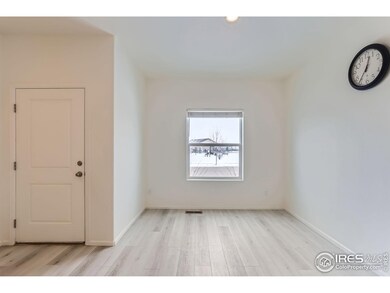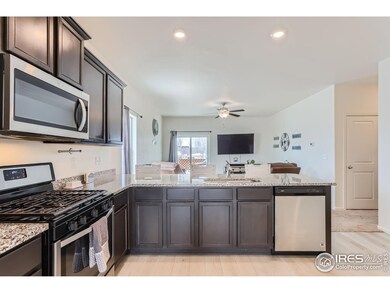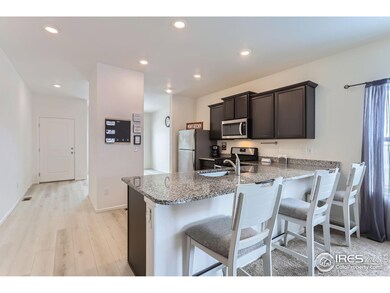
7333 Ellingwood Cir Frederick, CO 80504
Estimated payment $3,025/month
Highlights
- Mountain View
- Contemporary Architecture
- Eat-In Kitchen
- Deck
- 2 Car Attached Garage
- Double Pane Windows
About This Home
Lovely 3 bed, 2 bath home has everything you need. Built in 2020, feels new and is move-in ready today. The formal dining room can easily be an office or play space. The well appointed kitchen includes newer stainless appliances, ample cabinet space, granite counter tops and a large bar seating area overlooking the great room. You'll enjoy the open floor plan. Mountain & Park views can be seen from the front rooms and yard. The primary suite incudes a private bath, soaking tub & spacious walk-in closet. Two more roomy bedrooms share a full bathroom. The laundry/mudroom connect the house to the 2 car garage, over which is extra attic storage. A crawl space allows for even more storage. The house sits at the end of the row on Ellingwood Cir, adjacent to neighborhood open space (watershed retention area) to the north. Across the street is the neighborhood park with play structures & large grassy areas. Bring your fresh ideas to the back yard landscaping that will add joy when using the new deck just outside the back door. The HOA covers common area maintenance and management.
Home Details
Home Type
- Single Family
Est. Annual Taxes
- $4,936
Year Built
- Built in 2020
Lot Details
- 6,285 Sq Ft Lot
- Open Space
- West Facing Home
- Fenced
HOA Fees
- $75 Monthly HOA Fees
Parking
- 2 Car Attached Garage
Home Design
- Contemporary Architecture
- Wood Frame Construction
- Composition Roof
Interior Spaces
- 1,465 Sq Ft Home
- 1-Story Property
- Double Pane Windows
- Window Treatments
- Dining Room
- Mountain Views
Kitchen
- Eat-In Kitchen
- Gas Oven or Range
- Microwave
- Dishwasher
- Disposal
Flooring
- Carpet
- Laminate
Bedrooms and Bathrooms
- 3 Bedrooms
- Walk-In Closet
- 2 Full Bathrooms
Laundry
- Laundry on main level
- Dryer
- Washer
Basement
- Sump Pump
- Crawl Space
Accessible Home Design
- No Interior Steps
Outdoor Features
- Deck
- Exterior Lighting
Schools
- Legacy Elementary School
- Coal Ridge Middle School
- Frederick High School
Utilities
- Forced Air Heating and Cooling System
- High Speed Internet
- Satellite Dish
- Cable TV Available
Listing and Financial Details
- Assessor Parcel Number R8944229
Community Details
Overview
- Association fees include common amenities, management, utilities
- Built by LGI Homes
- Westview Subdivision
Recreation
- Park
Map
Home Values in the Area
Average Home Value in this Area
Tax History
| Year | Tax Paid | Tax Assessment Tax Assessment Total Assessment is a certain percentage of the fair market value that is determined by local assessors to be the total taxable value of land and additions on the property. | Land | Improvement |
|---|---|---|---|---|
| 2024 | $4,787 | $32,510 | $6,700 | $25,810 |
| 2023 | $4,787 | $32,830 | $6,770 | $26,060 |
| 2022 | $4,380 | $27,130 | $5,560 | $21,570 |
| 2021 | $4,412 | $27,910 | $5,720 | $22,190 |
| 2020 | $705 | $4,480 | $4,480 | $0 |
| 2019 | $691 | $4,350 | $4,350 | $0 |
| 2018 | $125 | $810 | $810 | $0 |
| 2017 | $127 | $810 | $810 | $0 |
| 2016 | $136 | $890 | $890 | $0 |
Property History
| Date | Event | Price | Change | Sq Ft Price |
|---|---|---|---|---|
| 04/12/2025 04/12/25 | Price Changed | $455,000 | -1.1% | $311 / Sq Ft |
| 03/28/2025 03/28/25 | Price Changed | $460,000 | -2.1% | $314 / Sq Ft |
| 03/14/2025 03/14/25 | Price Changed | $470,000 | -1.1% | $321 / Sq Ft |
| 02/19/2025 02/19/25 | For Sale | $475,000 | -- | $324 / Sq Ft |
Deed History
| Date | Type | Sale Price | Title Company |
|---|---|---|---|
| Special Warranty Deed | $400,900 | First American Title |
Mortgage History
| Date | Status | Loan Amount | Loan Type |
|---|---|---|---|
| Open | $410,120 | VA |
Similar Homes in the area
Source: IRES MLS
MLS Number: 1026787
APN: R8944229
- 7261 Ellingwood Ave
- 7520 Meadowlark Ln
- 7232 Shavano Ave
- 5735 Russell Cir
- 7131 Shavano Cir
- 5579 Tipple Pkwy
- 5753 Canyon Cir
- 449 Dunmire St
- 441 Johnson St
- 102 Jackson Dr
- 0 Fir 20490-B L12 Thru 15 Blk10 Unit REC6405259
- 229 Berwick Ave
- 257 2nd St
- 329 2nd St
- 326 Berwick Ave
- 117 6th St
- 5126 Mt Buchanan Ave
- 11739 County Road 13
- 4606 Falcon Dr
- 353 Granville Ave
