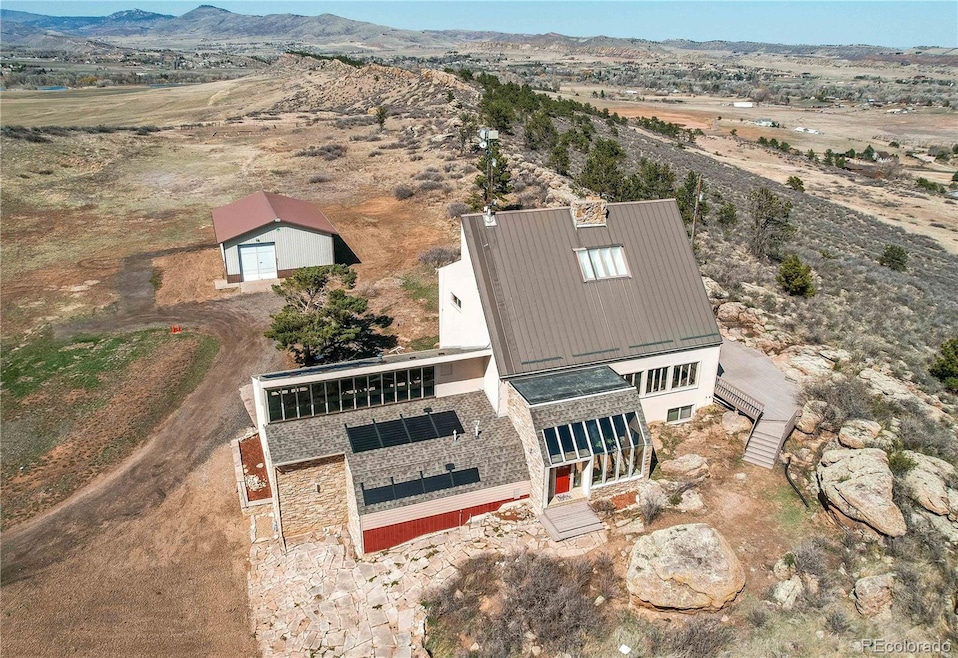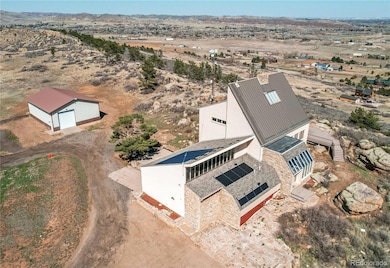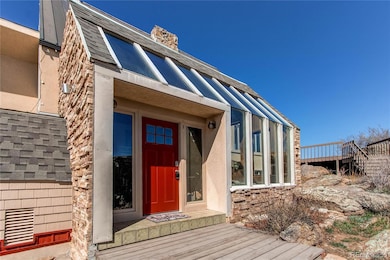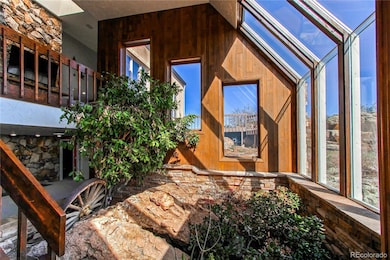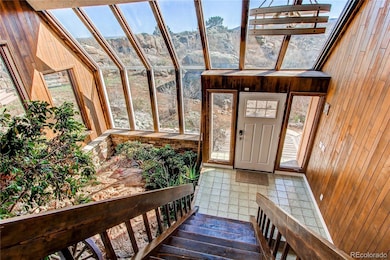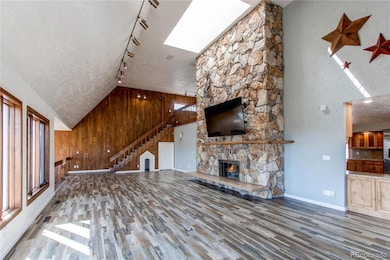
7333 Leslie Dr Loveland, CO 80537
Estimated payment $8,665/month
Highlights
- RV Garage
- Solar Shingle Roof
- Estate
- Big Thompson Elementary School Rated A-
- Primary Bedroom Suite
- City View
About This Home
Welcome to this custom-built split-level home on a 95-acre lot.This estate offers a rare blend of architectural elegance, thoughtful design, breathtaking views & cutting-edge sustainability.As you enter, you're greeted by a rock garden with drought-tolerant plants & an indoor spigot for ease of care. The main level is full of natural light & incredible views.The living room features SMARTCORE vinyl flooring, a vaulted ceiling, fireplace, & a charming built-in doghouse under the stairs.Whether you prefer a dedicated formal dining area or an extended living space, the open floor plan offers many possibilities. The kitchen has granite countertops, 2-way fireplace, dual sinks with disposals, an island & a large pantry. On the main level, you'll find a full bathroom & a bedroom. The upper level has a loft open to the living area below & leads to the primary suite.This luxurious suite offers a fireplace, wood accent wall & an unforgettable 5-piece en-suite bath. Highlights include 2 walk-in closets, a freestanding red clawfoot tub, a private balcony, vanity area & barn-door linen closets. The lower level offers a family room with new carpet & tile by the fireplace, a wet bar, 2 additional bedrooms, a bath & a private office which could be converted into a 5th bedroom.The utility room includes a washer/dryer, utility sink & access to the garage.The oversized tandem-style garage fits 4 cars & an RV, or up to 6 cars total. Additional storage space is available on the main level & in the loft.The deck has a hot tub (included) & an enclosed sunroom. The workshop is approx. 2,400 sqft with a large garage door & loft. Sustainability meets innovation with the Timberline Solar Roofing System—the first of its kind installed in Larimer County—where solar shingles integrated with traditional roofing materials. The property includes an income-generating internet tower, producing approx. $1,400/month. Don’t miss your chance to own this rare & remarkable piece of Loveland real estate.
Listing Agent
Legacy 100 Real Estate Partners LLC Brokerage Email: jsgriffith100@gmail.com,1 720-891-1252 License #100078627
Co-Listing Agent
Legacy 100 Real Estate Partners LLC Brokerage Email: jsgriffith100@gmail.com,1 720-891-1252 License #00608095
Home Details
Home Type
- Single Family
Est. Annual Taxes
- $6,852
Year Built
- Built in 1979
Lot Details
- 95 Acre Lot
- Property fronts a private road
- Dirt Road
- Open Space
- South Facing Home
- Sloped Lot
- Property is zoned FA1
Parking
- 5 Car Attached Garage
- Parking Storage or Cabinetry
- Lighted Parking
- Dry Walled Garage
- Tandem Parking
- Exterior Access Door
- RV Garage
Property Views
- City
- Mountain
Home Design
- Estate
- Contemporary Architecture
- Slab Foundation
- Frame Construction
- Composition Roof
- Metal Roof
- Wood Siding
Interior Spaces
- Multi-Level Property
- Open Floorplan
- Built-In Features
- Vaulted Ceiling
- Ceiling Fan
- Skylights
- Entrance Foyer
- Family Room with Fireplace
- 3 Fireplaces
- Living Room with Fireplace
- Dining Room
- Home Office
- Loft
- Bonus Room
- Sun or Florida Room
- Utility Room
- Finished Basement
- Exterior Basement Entry
Kitchen
- Eat-In Kitchen
- Self-Cleaning Oven
- Microwave
- Dishwasher
- Kitchen Island
- Granite Countertops
- Utility Sink
- Disposal
Flooring
- Carpet
- Linoleum
- Tile
- Vinyl
Bedrooms and Bathrooms
- Fireplace in Primary Bedroom
- Primary Bedroom Suite
- Walk-In Closet
Laundry
- Laundry in unit
- Dryer
- Washer
Home Security
- Carbon Monoxide Detectors
- Fire and Smoke Detector
Eco-Friendly Details
- Solar Shingle Roof
Outdoor Features
- Balcony
- Deck
- Rain Gutters
Schools
- Big Thompson Elementary School
- Walt Clark Middle School
- Thompson Valley High School
Utilities
- Forced Air Heating and Cooling System
- Natural Gas Connected
- Septic Tank
Community Details
- No Home Owners Association
- Miravalle Subdivision
Listing and Financial Details
- Exclusions: The cell phone tower itself and any equipment used for the operation or safety of the tower. Real estate marketing materials
- Assessor Parcel Number R0616150
Map
Home Values in the Area
Average Home Value in this Area
Tax History
| Year | Tax Paid | Tax Assessment Tax Assessment Total Assessment is a certain percentage of the fair market value that is determined by local assessors to be the total taxable value of land and additions on the property. | Land | Improvement |
|---|---|---|---|---|
| 2025 | $6,614 | $87,837 | $5,038 | $82,799 |
| 2024 | $6,614 | $87,837 | $5,038 | $82,799 |
| 2022 | $5,834 | $73,989 | $5,226 | $68,763 |
| 2021 | $5,987 | $76,119 | $5,377 | $70,742 |
| 2020 | $5,383 | $68,432 | $10,739 | $57,693 |
| 2019 | $4,738 | $68,432 | $10,739 | $57,693 |
| 2018 | $3,248 | $47,059 | $10,814 | $36,245 |
| 2017 | $2,795 | $47,059 | $10,814 | $36,245 |
| 2016 | $3,012 | $49,487 | $11,956 | $37,531 |
| 2015 | $2,986 | $49,490 | $11,960 | $37,530 |
| 2014 | $3,685 | $57,520 | $11,960 | $45,560 |
Property History
| Date | Event | Price | Change | Sq Ft Price |
|---|---|---|---|---|
| 04/17/2025 04/17/25 | For Sale | $1,450,000 | +16.0% | $215 / Sq Ft |
| 02/17/2022 02/17/22 | Off Market | $1,250,000 | -- | -- |
| 11/19/2020 11/19/20 | Sold | $1,250,000 | -16.7% | $250 / Sq Ft |
| 09/28/2020 09/28/20 | Price Changed | $1,500,000 | -14.3% | $300 / Sq Ft |
| 12/06/2019 12/06/19 | Price Changed | $1,750,000 | -12.5% | $350 / Sq Ft |
| 09/25/2019 09/25/19 | For Sale | $2,000,000 | -- | $400 / Sq Ft |
Deed History
| Date | Type | Sale Price | Title Company |
|---|---|---|---|
| Warranty Deed | $1,250,000 | Guardian Title | |
| Personal Reps Deed | $625,000 | American Land Title Assn | |
| Personal Reps Deed | $625,000 | None Available | |
| Interfamily Deed Transfer | -- | -- | |
| Deed | -- | -- |
Mortgage History
| Date | Status | Loan Amount | Loan Type |
|---|---|---|---|
| Open | $647,200 | New Conventional | |
| Previous Owner | $750,000 | Future Advance Clause Open End Mortgage | |
| Previous Owner | $321,000 | Credit Line Revolving | |
| Previous Owner | $352,000 | Unknown |
Similar Homes in Loveland, CO
Source: REcolorado®
MLS Number: 2967442
APN: 05134-00-015
- 240 Garnet Valley Ct
- 603 N County Road 29
- 915 Wheatridge Ct
- 637 Deer Meadow Dr
- 404 Black Elk Ct
- 763 Deer Meadow Dr
- 767 Deer Meadow Dr
- 895 Owl Grove Place
- 2411 Glade Rd
- 1016 Meadowridge Ct
- 5053 W County Road 20
- 5072 Saint Andrews Dr
- 519 Rugged Rock Rd
- 2988 Black Fox Run Ln
- 4953 W 1st St
- 3101 Escondido Dr
- 835 Rossum Dr
- 3065 Wildes Rd
- 6302 W 32nd St
- 263 Rossum Dr
