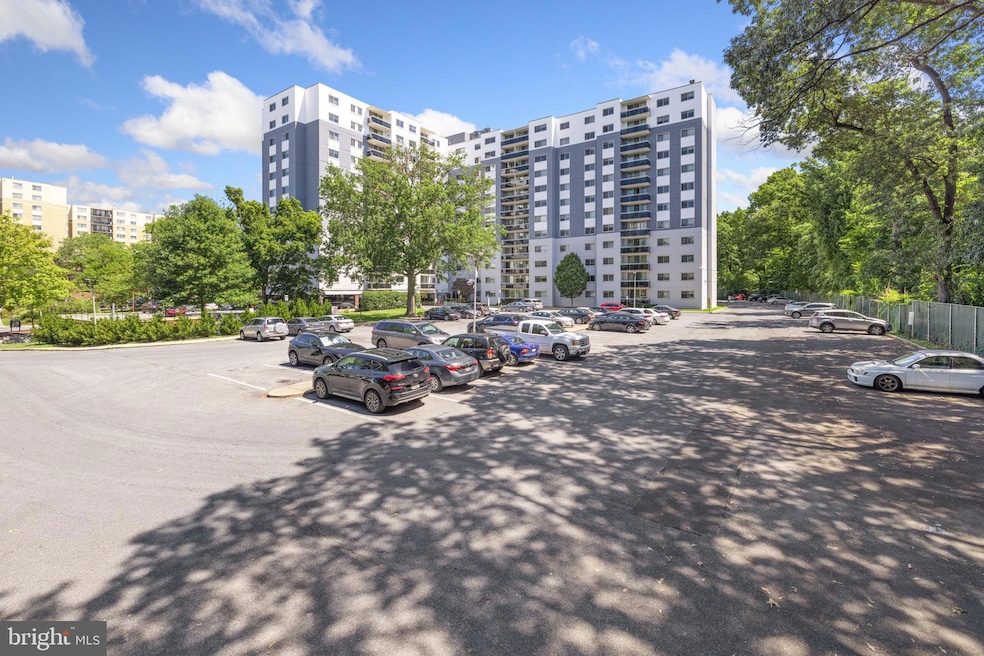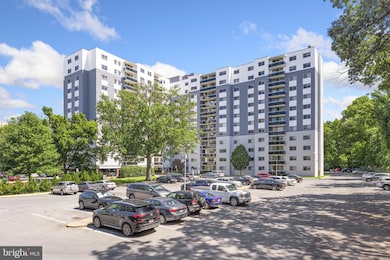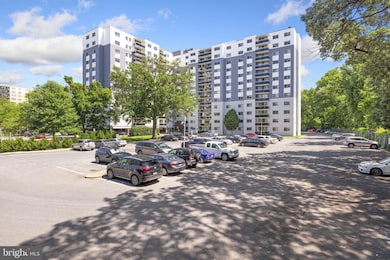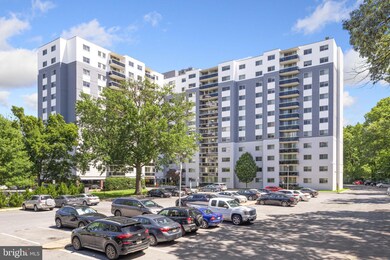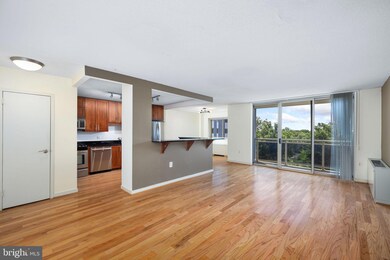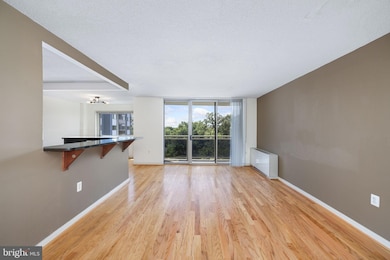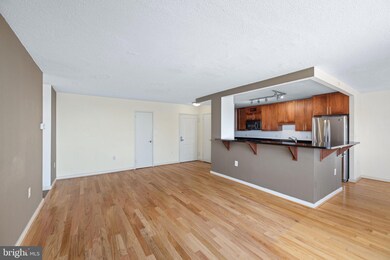
Takoma Overlook Condominium 7333 New Hampshire Ave Unit 718W Takoma Park, MD 20912
Highlights
- Gourmet Kitchen
- City View
- Wood Flooring
- Takoma Park Elementary School Rated A-
- Contemporary Architecture
- Open Floorplan
About This Home
As of March 2025Sun-Filled 3-Bedroom Condo - Affordable Luxury
Discover the perfect blend of comfort and convenience in this rarely available, spacious 3-bedroom, 2-bathroom condo. Bathed in natural light, this home offers an open floor plan featuring a modern kitchen equipped with stainless steel appliances and ample cabinet space. Enjoy meals in the adjacent dining area or unwind in the inviting living room, complete with a private balcony overlooking serene treetops.
The primary suite is the perfect retreat with an ensuite walk-in shower. Abundant closet space throughout the unit provides ample storage for all your belongings. Two assigned parking spaces add to the convenience of this exceptional home.
Immerse yourself in the community amenities this full-service building offers, including a pool, tennis court, play area, picnic spot, and a fenced-in dog park. Your furry friend is welcome here! Enjoy peace of mind with on-site management, plus the added benefit of all utilities included in the condo fee.
Close to Takoma Park and Ft. Totten Metro Stations. A metro bus stop is in front of the building. Quick drive to Downtown Silver Spring. Stores, shops and dining nearby.
Don't miss this rare opportunity at an affordable price.
Property Details
Home Type
- Condominium
Est. Annual Taxes
- $4,959
Year Built
- Built in 1967
HOA Fees
- $980 Monthly HOA Fees
Parking
- 3 Assigned Parking Garage Spaces
- Garage Door Opener
- Parking Lot
Property Views
- Woods
Home Design
- Contemporary Architecture
- Brick Exterior Construction
Interior Spaces
- 1,360 Sq Ft Home
- Property has 1 Level
- Window Treatments
- Family Room
- Open Floorplan
- Dining Room
- Wood Flooring
Kitchen
- Gourmet Kitchen
- Breakfast Area or Nook
- Stove
- Built-In Microwave
- Dishwasher
- Upgraded Countertops
- Disposal
Bedrooms and Bathrooms
- 3 Main Level Bedrooms
- En-Suite Primary Bedroom
- En-Suite Bathroom
- 2 Full Bathrooms
Laundry
- Laundry in unit
- Front Loading Dryer
- Front Loading Washer
Accessible Home Design
- Accessible Elevator Installed
Outdoor Features
- Playground
Utilities
- 90% Forced Air Heating System
- Wall Furnace
- Natural Gas Water Heater
Listing and Financial Details
- Assessor Parcel Number 161303667053
Community Details
Overview
- Association fees include air conditioning, electricity, exterior building maintenance, gas, heat, lawn maintenance, management, pool(s), reserve funds, snow removal, trash, water, sewer, insurance
- $411 Other Monthly Fees
- High-Rise Condominium
- Takoma Park Subdivision
- Property Manager
Amenities
- Common Area
- Laundry Facilities
Recreation
- Community Playground
- Dog Park
Pet Policy
- Limit on the number of pets
- Pet Size Limit
Security
- Resident Manager or Management On Site
Map
About Takoma Overlook Condominium
Home Values in the Area
Average Home Value in this Area
Property History
| Date | Event | Price | Change | Sq Ft Price |
|---|---|---|---|---|
| 03/27/2025 03/27/25 | Sold | $290,000 | -1.7% | $213 / Sq Ft |
| 01/13/2025 01/13/25 | For Sale | $295,000 | +0.5% | $217 / Sq Ft |
| 10/23/2012 10/23/12 | Sold | $293,500 | 0.0% | $217 / Sq Ft |
| 09/13/2012 09/13/12 | Pending | -- | -- | -- |
| 03/07/2012 03/07/12 | For Sale | $293,500 | -- | $217 / Sq Ft |
Tax History
| Year | Tax Paid | Tax Assessment Tax Assessment Total Assessment is a certain percentage of the fair market value that is determined by local assessors to be the total taxable value of land and additions on the property. | Land | Improvement |
|---|---|---|---|---|
| 2024 | $4,959 | $290,000 | $87,000 | $203,000 |
| 2023 | $4,240 | $288,333 | $0 | $0 |
| 2022 | $4,711 | $286,667 | $0 | $0 |
| 2021 | $4,006 | $285,000 | $85,500 | $199,500 |
| 2020 | $4,007 | $285,000 | $85,500 | $199,500 |
| 2019 | $4,005 | $285,000 | $85,500 | $199,500 |
| 2018 | $4,225 | $300,000 | $90,000 | $210,000 |
| 2017 | $4,011 | $286,667 | $0 | $0 |
| 2016 | -- | $273,333 | $0 | $0 |
| 2015 | $4,084 | $260,000 | $0 | $0 |
| 2014 | $4,084 | $255,000 | $0 | $0 |
Mortgage History
| Date | Status | Loan Amount | Loan Type |
|---|---|---|---|
| Open | $278,825 | New Conventional |
Deed History
| Date | Type | Sale Price | Title Company |
|---|---|---|---|
| Deed | $293,500 | First American |
Similar Homes in Takoma Park, MD
Source: Bright MLS
MLS Number: MDMC2162080
APN: 13-03667053
- 7333 New Hampshire Ave
- 7333 New Hampshire Ave Unit 808
- 7333 New Hampshire Ave
- 7333 New Hampshire Ave
- 7402 New Hampshire Ave
- 7413 Wildwood Dr
- 1104 Merwood Dr
- 7107 13th Ave
- 1005 Sligo Creek Pkwy
- 7409 16th Place
- 7214 16th Ave
- 7205 15th Ave
- 7215 Garland Ave
- 7402 18th Ave Unit 206
- 7402 18th Ave
- 911 Sligo Creek Pkwy
- 7511 Glenside Dr
- 7300 18th Ave Unit 12
- 7801 Lockney Ave
- 7202 Hilton Ave
