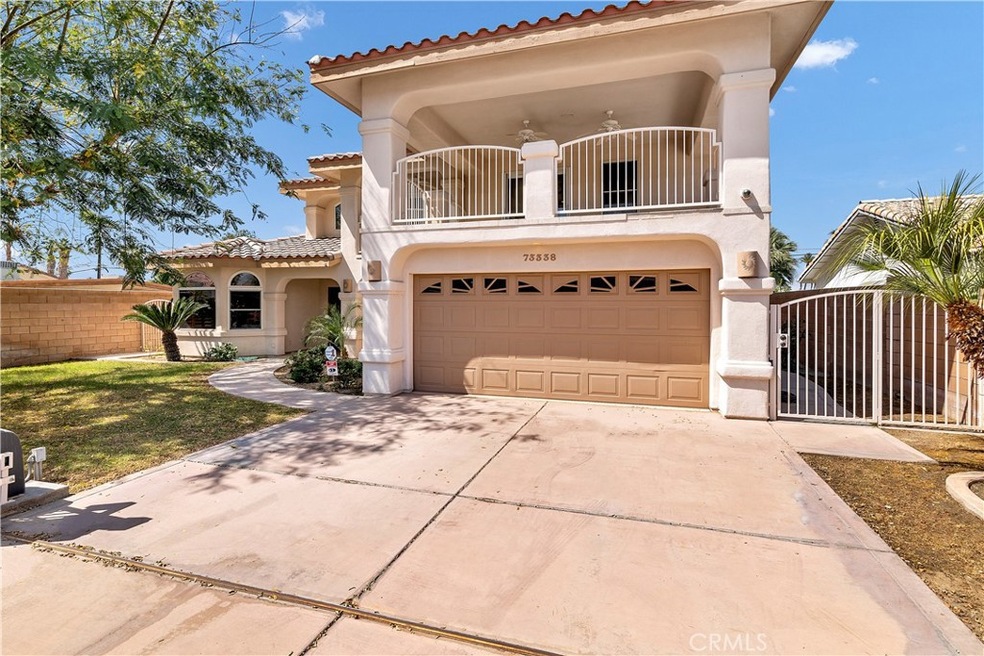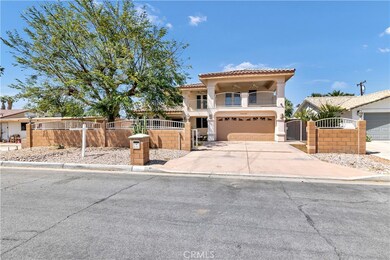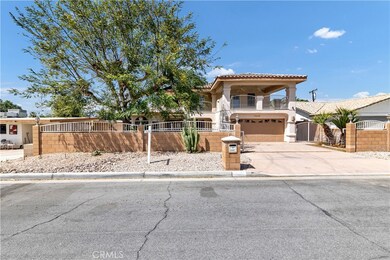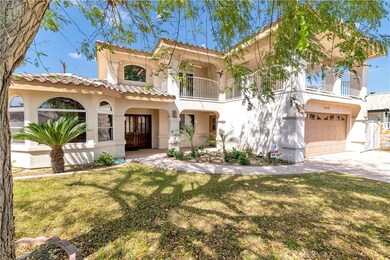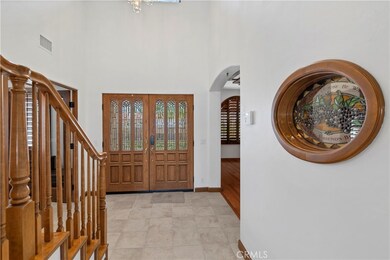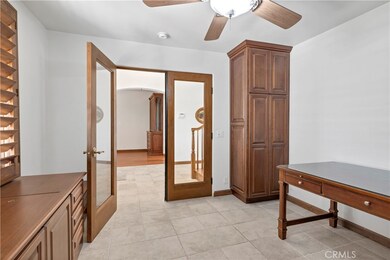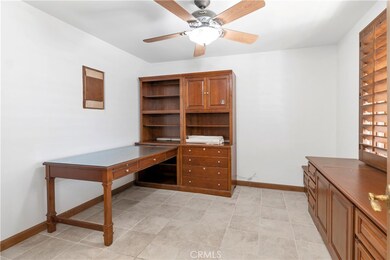
73338 San Nicholas Ave Palm Desert, CA 92260
Palma Village Groves NeighborhoodHighlights
- Wine Cellar
- Open Floorplan
- Contemporary Architecture
- Palm Desert High School Rated A
- Fireplace in Primary Bedroom
- Wood Flooring
About This Home
As of June 2024Absolutely nothing says "Home" like this beautifully crafted custom built home, every amenity lovingly hand selected and in amazing turn key condition. Appealing to anyone who drives up or knows of this preferred neighborhood . . . just south of Fred Waring Drive. Just inside the Formal Entry is a Private Office and a stunning Formal Dining Room - both with wood flooring. The entry then continues into the Living Room with a fireplace and built in entertainment center - a focal point of every family gathering. A Culinary Dream Kitchen with all the amenities . . . Stainless Steal appliances for the culinary artist, Butler pantry and serving station, Breakfast Bar (chairs included). An amazing Wine Cellar with a breathtaking crafted door. Featuring 4 bedrooms and 4 baths; uniquely 2 primary bedrooms - one upstairs with a retreat area and spacious balcony and the second downstairs; 2 secondary bedrooms with a Jack & Jill bathroom. Generous storage opportunities throughout, a central vacuum system, and a Utility Room for washer and dryer with sink. A two car garage with custom cabinetry and work table. Fully paid solar. The backyard is enclosed by a brick wall . . . very peaceful setting with covered patio. Thankfully low taxes and no HOA, walking distance to shopping, dining, and local entertainment. So much more to see and experience over here on San Nicolas Avenue on the south side of Town.
Last Agent to Sell the Property
Coldwell Banker Kivett-Teeters Brokerage Phone: 951-334-5550 License #01864990

Home Details
Home Type
- Single Family
Est. Annual Taxes
- $8,121
Year Built
- Built in 2005
Lot Details
- 7,405 Sq Ft Lot
- South Facing Home
- Fenced
- Fence is in good condition
- Back and Front Yard
- Property is zoned R207M
Parking
- 2 Car Attached Garage
- Parking Available
- Driveway
Home Design
- Contemporary Architecture
- Turnkey
- Slab Foundation
- Stucco
Interior Spaces
- 3,182 Sq Ft Home
- 2-Story Property
- Open Floorplan
- Central Vacuum
- Built-In Features
- Ceiling Fan
- Custom Window Coverings
- Window Screens
- Formal Entry
- Wine Cellar
- Family Room with Fireplace
- Family Room Off Kitchen
- Dining Room
- Storage
- Laundry Room
- Utility Room
- Neighborhood Views
Kitchen
- Country Kitchen
- Kitchenette
- Open to Family Room
- Breakfast Bar
- Gas Oven
- Gas Range
- Range Hood
- Microwave
- Water Line To Refrigerator
- Dishwasher
- Granite Countertops
- Trash Compactor
- Disposal
Flooring
- Wood
- Carpet
- Tile
Bedrooms and Bathrooms
- 4 Bedrooms | 3 Main Level Bedrooms
- Primary Bedroom on Main
- Fireplace in Primary Bedroom
- Walk-In Closet
- Dressing Area
- Upgraded Bathroom
- Jack-and-Jill Bathroom
- Makeup or Vanity Space
- Hydromassage or Jetted Bathtub
- Walk-in Shower
Home Security
- Carbon Monoxide Detectors
- Fire and Smoke Detector
Utilities
- Central Heating and Cooling System
- Natural Gas Connected
- Water Heater
Additional Features
- More Than Two Accessible Exits
- Solar owned by seller
- Covered patio or porch
Community Details
- No Home Owners Association
- Service Entrance
Listing and Financial Details
- Tax Lot 124
- Assessor Parcel Number 627042030
- $668 per year additional tax assessments
Map
Home Values in the Area
Average Home Value in this Area
Property History
| Date | Event | Price | Change | Sq Ft Price |
|---|---|---|---|---|
| 06/11/2024 06/11/24 | Sold | $830,000 | 0.0% | $261 / Sq Ft |
| 05/08/2024 05/08/24 | Pending | -- | -- | -- |
| 05/07/2024 05/07/24 | Off Market | $830,000 | -- | -- |
| 04/25/2024 04/25/24 | For Sale | $850,000 | -- | $267 / Sq Ft |
Tax History
| Year | Tax Paid | Tax Assessment Tax Assessment Total Assessment is a certain percentage of the fair market value that is determined by local assessors to be the total taxable value of land and additions on the property. | Land | Improvement |
|---|---|---|---|---|
| 2023 | $8,121 | $598,785 | $51,497 | $547,288 |
| 2022 | $7,687 | $587,045 | $50,488 | $536,557 |
| 2021 | $7,501 | $575,536 | $49,499 | $526,037 |
| 2020 | $6,944 | $533,458 | $46,062 | $487,396 |
| 2019 | $6,735 | $517,920 | $44,720 | $473,200 |
| 2018 | $6,491 | $498,000 | $43,000 | $455,000 |
| 2017 | $6,367 | $489,000 | $42,000 | $447,000 |
| 2016 | $6,254 | $483,000 | $42,000 | $441,000 |
| 2015 | $6,195 | $470,000 | $40,000 | $430,000 |
| 2014 | $5,537 | $426,000 | $37,000 | $389,000 |
Mortgage History
| Date | Status | Loan Amount | Loan Type |
|---|---|---|---|
| Open | $539,500 | New Conventional | |
| Previous Owner | $960,000 | Reverse Mortgage Home Equity Conversion Mortgage |
Deed History
| Date | Type | Sale Price | Title Company |
|---|---|---|---|
| Grant Deed | -- | First American Title | |
| Grant Deed | $830,000 | First American Title | |
| Interfamily Deed Transfer | -- | Fnc Title Of California | |
| Interfamily Deed Transfer | -- | None Available |
Similar Homes in the area
Source: California Regional Multiple Listing Service (CRMLS)
MLS Number: SW24076419
APN: 627-042-030
- 73390 Guadalupe Ave
- 73228 Santa Rosa Way
- 73625 Fred Waring Dr
- 73160 Guadalupe Ave
- 44635 San Carlos Ave
- 73600 San Gorgonio Way
- 73090 San Nicholas Ave
- 73760 Rancho Rd
- 73793 Krug Ave
- 44555 San Luis Rey Ave
- 43760 Buena Cir
- 73214 Tumbleweed Ln Unit B
- 74042 Catalina Way
- 73322 Shadow Mountain Dr
- 45455 San Pablo Ave
- 73486 Shadow Mountain Dr
- 44700 San Jacinto Ave
- 73488 Shadow Mountain Dr
- 72766 Tampico Dr
- 296 Castellana S
