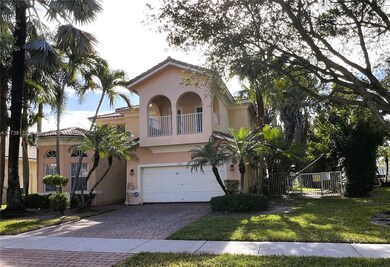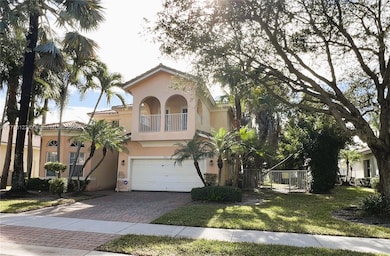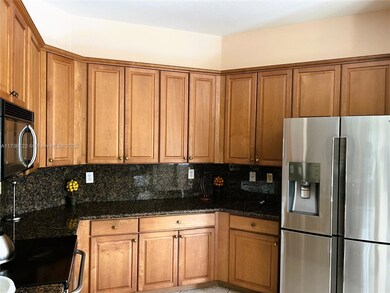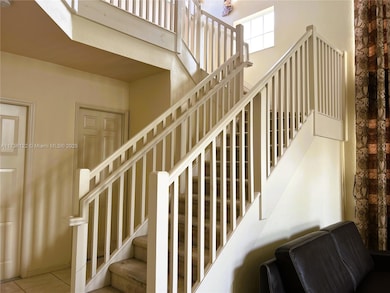
7334 NW 19th Ct Hollywood, FL 33024
Walnut Creek NeighborhoodEstimated payment $6,043/month
Highlights
- Lake Front
- In Ground Pool
- Clubhouse
- Fitness Center
- Gated Community
- Main Floor Bedroom
About This Home
Embrace the potential of this spacious 2-story home in Pembroke Pines! this 4-bed, 4-bath gem awaits your personal touch. Motivated seller ready to negotiate. Enjoy the serene setting of a gated community, complete with a private pool and picturesque lake views. Imagine the possibilities for transforming this into your dream home! Act fast – opportunities like this won’t last long. Discover your new chapter in Pembroke Pines today!
Home Details
Home Type
- Single Family
Est. Annual Taxes
- $15,368
Year Built
- Built in 2003
Lot Details
- 8,701 Sq Ft Lot
- 68 Ft Wide Lot
- Lake Front
- South Facing Home
- Fenced
- Property is zoned (PUD)
HOA Fees
- $305 Monthly HOA Fees
Parking
- 2 Car Attached Garage
- Automatic Garage Door Opener
- Driveway
- Open Parking
Home Design
- Tile Roof
Interior Spaces
- 2,735 Sq Ft Home
- 2-Story Property
- Great Room
- Family Room
- Loft
- Lake Views
- Dryer
Kitchen
- Microwave
- Dishwasher
Flooring
- Carpet
- Tile
Bedrooms and Bathrooms
- 4 Bedrooms
- Main Floor Bedroom
Outdoor Features
- In Ground Pool
- Balcony
Schools
- Sheridan Park Elementary School
- Driftwood Middle School
- Mcarthur High School
Utilities
- Central Air
- Heating Available
- Electric Water Heater
Listing and Financial Details
- Assessor Parcel Number 514110180810
Community Details
Overview
- Walnut Creek Replat No 1,Walnut Creek Subdivision
- The community has rules related to no recreational vehicles or boats, no trucks or trailers
Recreation
- Tennis Courts
- Fitness Center
Additional Features
- Clubhouse
- Gated Community
Map
Home Values in the Area
Average Home Value in this Area
Tax History
| Year | Tax Paid | Tax Assessment Tax Assessment Total Assessment is a certain percentage of the fair market value that is determined by local assessors to be the total taxable value of land and additions on the property. | Land | Improvement |
|---|---|---|---|---|
| 2025 | $15,368 | $725,050 | -- | -- |
| 2024 | $14,441 | $725,050 | -- | -- |
| 2023 | $14,441 | $599,220 | $0 | $0 |
| 2022 | $12,158 | $544,750 | $68,250 | $476,500 |
| 2021 | $11,601 | $499,490 | $0 | $0 |
| 2020 | $10,815 | $454,090 | $68,250 | $385,840 |
| 2019 | $11,056 | $461,640 | $68,250 | $393,390 |
| 2018 | $10,987 | $465,420 | $68,250 | $397,170 |
| 2017 | $10,797 | $405,990 | $0 | $0 |
| 2016 | $9,497 | $369,090 | $0 | $0 |
| 2015 | $9,529 | $361,940 | $0 | $0 |
| 2014 | $8,909 | $329,040 | $0 | $0 |
| 2013 | -- | $326,200 | $68,250 | $257,950 |
Property History
| Date | Event | Price | Change | Sq Ft Price |
|---|---|---|---|---|
| 04/17/2025 04/17/25 | Pending | -- | -- | -- |
| 01/31/2025 01/31/25 | For Sale | $800,000 | -- | $293 / Sq Ft |
Deed History
| Date | Type | Sale Price | Title Company |
|---|---|---|---|
| Warranty Deed | -- | Attorney | |
| Interfamily Deed Transfer | -- | Trans State Title Ins Corp | |
| Warranty Deed | $585,000 | Trans State Title Ins Corp | |
| Special Warranty Deed | $351,900 | North American Title Co |
Mortgage History
| Date | Status | Loan Amount | Loan Type |
|---|---|---|---|
| Closed | $530,000 | Balloon | |
| Closed | $257,500 | Purchase Money Mortgage | |
| Previous Owner | $380,000 | Stand Alone First | |
| Previous Owner | $95,000 | Stand Alone Second | |
| Previous Owner | $328,500 | Unknown | |
| Previous Owner | $281,500 | No Value Available |
Similar Homes in the area
Source: MIAMI REALTORS® MLS
MLS Number: A11736122
APN: 51-41-10-18-0810
- 1850 NW 72nd Way
- 7331 NW 17th Ct
- 1970 NW 74th Way
- 2280 NW 72nd Way
- 7450 NW 21st Place
- 7227 Taft St
- 1858 NW 74th Way
- 7328 NW 23rd St
- 0 NW 75th Terrace
- 7459 NW 17th Dr
- 1601 N 73rd Terrace
- 7546 NW 18th Dr
- 7558 NW 17th Dr
- 7151 Taft St
- 7420 Mckinley St
- 7220 Mckinley St
- 1541 N 72nd Ave
- 7450 Hope St
- 1511 N 72nd Ave
- 1360 N 73rd Way






