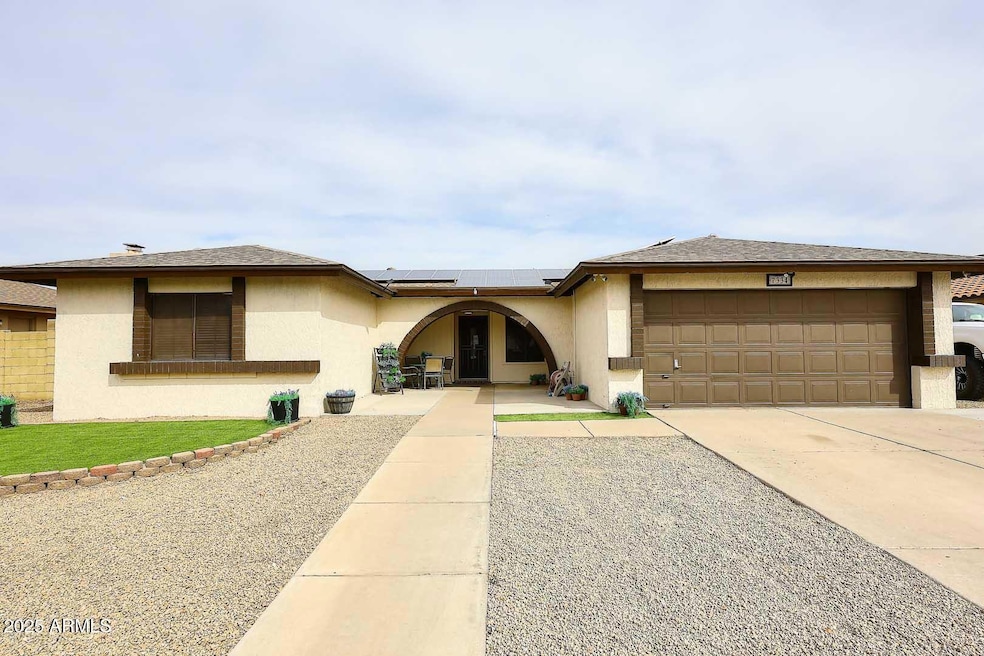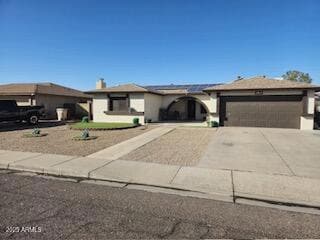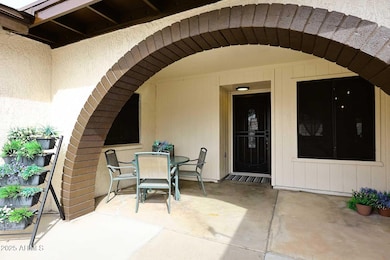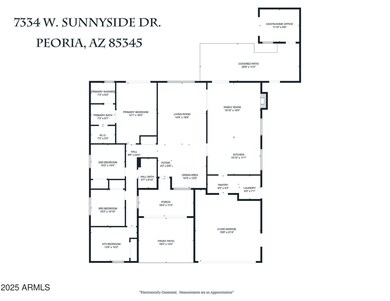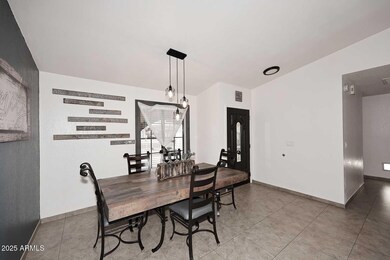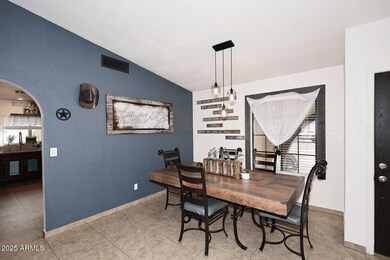
7334 W Sunnyside Dr Peoria, AZ 85345
Highlights
- Play Pool
- RV Gated
- 1 Fireplace
- Centennial High School Rated A
- Solar Power System
- Granite Countertops
About This Home
As of April 2025Stunning 4 Bed/2 Bath Home w/Resort-Style Backyard! Welcome to this beautiful home, offering a perfect blend of style, comfort & functionality. The heart of the home is a gorgeous kitchen featuring sleek granite countertops, stainless steel appliances & a double oven—perfect for the home chef. Enjoy the new laminate flooring in the spacious living room, complemented by tile throughout the rest of the home for easy maintenance. Relax in the inviting family room featuring a beautiful fireplace, creating the perfect ambiance for cozy evenings. The master suite offers dual sinks, large walk-in closet & a luxurious walk-in shower. Step outside into your private oasis! This backyard is designed for relaxation and entertainment. Enjoy the remodeled pool, complete with a stunning waterfall, pebble sheen, a built-in bench & new tile. The backyard also features low-maintenance turf, perfect for year-round enjoyment. Plus, there's an RV gate and a Cantina/Casita/Storage Shed that could easily be used as a bedroom, office, or guest suite with AC and French doors opening to the pool area. This home is ideally located just near the Cardinals Stadium, Arrowhead Mall, Westgate, Desert Diamond Casino & a variety of dining options. Solar panels have been installed to help keep energy costs low. Don't miss your chance to own this exceptional property!
Home Details
Home Type
- Single Family
Est. Annual Taxes
- $1,241
Year Built
- Built in 1987
Lot Details
- 8,032 Sq Ft Lot
- Block Wall Fence
- Artificial Turf
Parking
- 2 Car Garage
- RV Gated
Home Design
- Brick Exterior Construction
- Composition Roof
- Block Exterior
- Stucco
Interior Spaces
- 2,050 Sq Ft Home
- 1-Story Property
- Ceiling height of 9 feet or more
- Ceiling Fan
- 1 Fireplace
- Double Pane Windows
Kitchen
- Breakfast Bar
- Granite Countertops
Flooring
- Floors Updated in 2022
- Laminate
- Tile
Bedrooms and Bathrooms
- 4 Bedrooms
- 2 Bathrooms
- Dual Vanity Sinks in Primary Bathroom
Pool
- Pool Updated in 2023
- Play Pool
Schools
- Sundance Elementary
- Centennial High School
Utilities
- Cooling Available
- Heating Available
- Water Softener
- High Speed Internet
- Cable TV Available
Additional Features
- Solar Power System
- Outdoor Storage
Community Details
- No Home Owners Association
- Association fees include no fees
- Foxfire Subdivision
Listing and Financial Details
- Home warranty included in the sale of the property
- Tax Lot 49
- Assessor Parcel Number 143-06-053
Map
Home Values in the Area
Average Home Value in this Area
Property History
| Date | Event | Price | Change | Sq Ft Price |
|---|---|---|---|---|
| 04/11/2025 04/11/25 | Sold | $467,500 | -1.6% | $228 / Sq Ft |
| 03/09/2025 03/09/25 | Pending | -- | -- | -- |
| 03/06/2025 03/06/25 | For Sale | $474,900 | +93.8% | $232 / Sq Ft |
| 09/18/2017 09/18/17 | Sold | $245,000 | +0.9% | $120 / Sq Ft |
| 08/09/2017 08/09/17 | Pending | -- | -- | -- |
| 08/04/2017 08/04/17 | For Sale | $242,900 | -- | $118 / Sq Ft |
Tax History
| Year | Tax Paid | Tax Assessment Tax Assessment Total Assessment is a certain percentage of the fair market value that is determined by local assessors to be the total taxable value of land and additions on the property. | Land | Improvement |
|---|---|---|---|---|
| 2025 | $1,241 | $16,387 | -- | -- |
| 2024 | $1,256 | $15,607 | -- | -- |
| 2023 | $1,256 | $32,350 | $6,470 | $25,880 |
| 2022 | $1,230 | $24,950 | $4,990 | $19,960 |
| 2021 | $1,317 | $23,230 | $4,640 | $18,590 |
| 2020 | $1,330 | $22,100 | $4,420 | $17,680 |
| 2019 | $1,286 | $20,370 | $4,070 | $16,300 |
| 2018 | $1,244 | $18,910 | $3,780 | $15,130 |
| 2017 | $1,244 | $16,460 | $3,290 | $13,170 |
| 2016 | $1,232 | $17,280 | $3,450 | $13,830 |
| 2015 | $1,149 | $16,360 | $3,270 | $13,090 |
Mortgage History
| Date | Status | Loan Amount | Loan Type |
|---|---|---|---|
| Open | $350,625 | New Conventional | |
| Previous Owner | $30,000 | New Conventional | |
| Previous Owner | $343,660 | FHA | |
| Previous Owner | $240,562 | FHA | |
| Previous Owner | $173,382 | FHA | |
| Previous Owner | $113,369 | FHA | |
| Previous Owner | $34,000 | Credit Line Revolving | |
| Previous Owner | $124,808 | New Conventional |
Deed History
| Date | Type | Sale Price | Title Company |
|---|---|---|---|
| Warranty Deed | $467,500 | Title Services Of The Valley | |
| Warranty Deed | $350,000 | Empire West Title Agency Llc | |
| Warranty Deed | $245,000 | First Arizona Title Agency L | |
| Interfamily Deed Transfer | -- | First Arizona Title Agency L | |
| Interfamily Deed Transfer | -- | -- | |
| Warranty Deed | $125,000 | Lawyers Title Of Arizona Inc |
Similar Homes in the area
Source: Arizona Regional Multiple Listing Service (ARMLS)
MLS Number: 6826946
APN: 143-06-053
- 7357 W Canterbury Dr
- 11630 N 74th Dr
- 11815 N 75th Ln
- 7126 W Jenan Dr
- 7318 W Greer Ave
- 7456 W Greer Ave
- 12012 N 76th Ln
- 7214 W Columbine Dr
- 12462 N 75th Ln
- 6938 W Canterbury Dr
- 7737 W Cherry Hills Dr
- 6926 W Paradise Dr
- 7233 W Corrine Dr
- 12455 N 71st Ave
- 7120 W Columbine Dr
- 6914 W Canterbury Dr
- 12465 N 71st Ave
- 7726 W Cameron Dr
- 7492 W Desert Cove Ave
- 7401 W Desert Cove Ave
