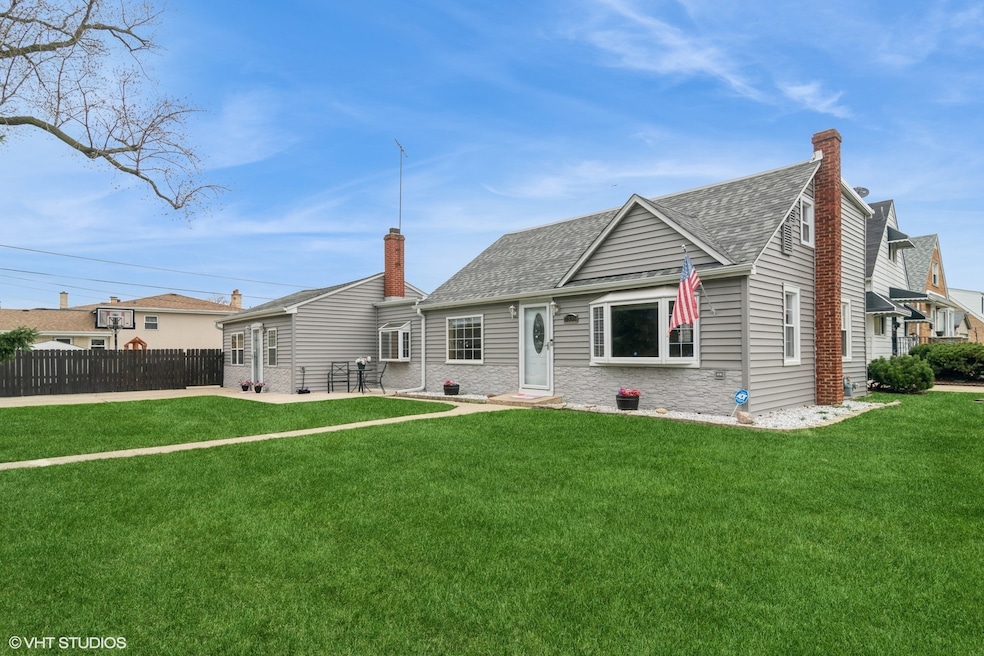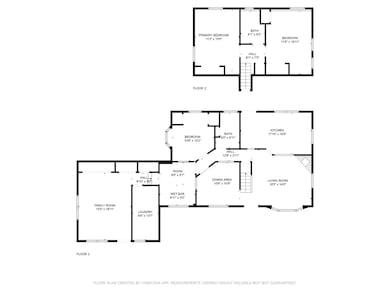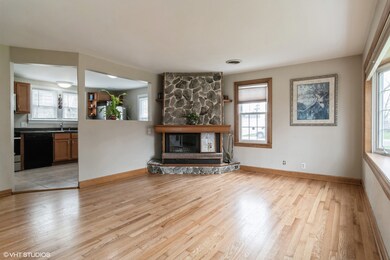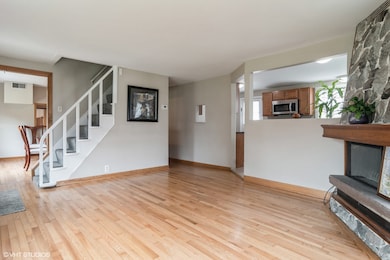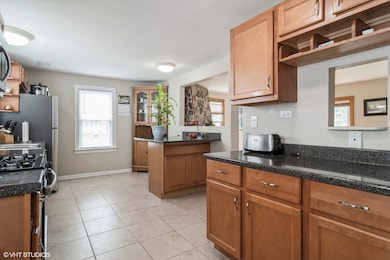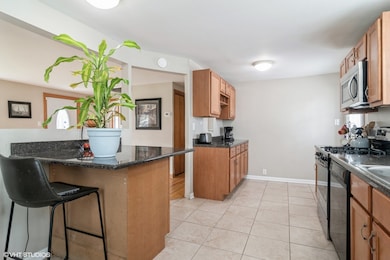
7336 W Argyle St Harwood Heights, IL 60706
Estimated payment $3,187/month
Highlights
- 0.19 Acre Lot
- Cape Cod Architecture
- Property is near a park
- Maine South High School Rated A
- Mature Trees
- Wood Flooring
About This Home
UNIQUE HOME ON AN OVERSIZED CORNER DOUBLE LOT (65X130) IN MAINE SOUTH SCHOOL DISTRICT. TWO EVERGREENS IN THE FRONT YARD KEEP THE HOME A LITTLE SECLUDED BUT STILL NEIGHBORHOOD FRIENDLY. BACK YARD IS FULLY FENCED IN, HAS A PATIO AND A SHED. THE SWINGSET CAN STAY FOR THE NEXT FAMILY. INSIDE YOU WILL FIND..FIRST FLOOR WOOD BURNING FIREPLACE IN LIVING ROOM FLOWING TO OPENING IN THE UPDATED EAT-IN KITCHEN, SEPARATE DINING ROOM, MAIN LEVEL BEDROOM, UPDATED BATH W WALK IN SHOWER). WET BAR FOR FAMILY PARTIES THAT IS ADJACENT TO THE DINING ROOM. LAUNDRY/UTILITY ROOM WITH STORAGE. FAMILY ROOM WITH RECESSED LIGHTING HAS A FULL WALL OF CLOSETS. ATTIC ABOVE FAMILY ROOM FOR ADDITIONAL STORAGE. SECOND FLOOR HAS TWO GENEROUS SIZED BEDROOMS AND A FULL BATHROOM. WHAT'S BEEN DONE: 2025-REFRIGERATOR & STOVE; 2024-WASHING MACHINE; 2023 -SIDING, GUTTERS, ROOF(COMPLETE TEAR OFF); 2022- FURNACE & A/C; 2021- HOT WATER HEATER. ROOM TO BUILD A GARAGE OFF CONCRETE DRIVEWAY. VILLAGE SAID LOT COULD BE SPLIT WITH 2 NEW HOMES FACING ODELL. CONVENIENTLY LOCATED 2 BLOCKS FROM HARLEM/FOSTER SHOPPING CENTER (JEWEL, PLANET FITNESS, O'REILLLYS, ACE HARDWARE, PET SUPPLIES). CLOSE TO MARIANNOS, EISENHOWER PUBLIC LIBRARY, CTA BLUE LINE, KENNEDY XPRSWY, & 10 MINUTES TO OHARE.
Open House Schedule
-
Sunday, April 27, 202512:00 to 2:00 pm4/27/2025 12:00:00 PM +00:004/27/2025 2:00:00 PM +00:001st open house-Just listed. Cape Cod on double lot in Harwood Heights in Maine South district. Updated inside with large 1st floor family room which opens to large yard.Add to Calendar
Home Details
Home Type
- Single Family
Est. Annual Taxes
- $8,113
Year Built
- Built in 1947
Lot Details
- 8,451 Sq Ft Lot
- Lot Dimensions are 65x130
- Corner Lot
- Paved or Partially Paved Lot
- Mature Trees
Home Design
- Cape Cod Architecture
- Asphalt Roof
Interior Spaces
- 1,939 Sq Ft Home
- 1.5-Story Property
- Bar
- Wood Burning Fireplace
- Family Room
- Living Room with Fireplace
- Dining Room
- Laundry Room
Flooring
- Wood
- Ceramic Tile
Bedrooms and Bathrooms
- 3 Bedrooms
- 3 Potential Bedrooms
- Main Floor Bedroom
- Bathroom on Main Level
- 2 Full Bathrooms
Parking
- 2 Parking Spaces
- Driveway
- Parking Included in Price
Schools
- Pennoyer Elementary School
- Maine South High School
Utilities
- Forced Air Heating and Cooling System
- Heating System Uses Natural Gas
- Lake Michigan Water
Additional Features
- Shed
- Property is near a park
Community Details
- Cape Cod
Listing and Financial Details
- Homeowner Tax Exemptions
- Senior Freeze Tax Exemptions
Map
Home Values in the Area
Average Home Value in this Area
Tax History
| Year | Tax Paid | Tax Assessment Tax Assessment Total Assessment is a certain percentage of the fair market value that is determined by local assessors to be the total taxable value of land and additions on the property. | Land | Improvement |
|---|---|---|---|---|
| 2024 | $7,449 | $38,000 | $10,989 | $27,011 |
| 2023 | $7,449 | $38,000 | $10,989 | $27,011 |
| 2022 | $7,449 | $38,000 | $10,989 | $27,011 |
| 2021 | $5,473 | $26,504 | $9,720 | $16,784 |
| 2020 | $5,433 | $26,504 | $9,720 | $16,784 |
| 2019 | $5,375 | $29,747 | $9,720 | $20,027 |
| 2018 | $4,933 | $25,437 | $8,030 | $17,407 |
| 2017 | $5,571 | $25,437 | $8,030 | $17,407 |
| 2016 | $5,465 | $25,437 | $8,030 | $17,407 |
| 2015 | $5,179 | $22,824 | $6,973 | $15,851 |
| 2014 | $5,095 | $22,824 | $6,973 | $15,851 |
| 2013 | $4,966 | $22,824 | $6,973 | $15,851 |
Property History
| Date | Event | Price | Change | Sq Ft Price |
|---|---|---|---|---|
| 04/21/2025 04/21/25 | For Sale | $449,900 | -- | $232 / Sq Ft |
Deed History
| Date | Type | Sale Price | Title Company |
|---|---|---|---|
| Interfamily Deed Transfer | -- | Attorney | |
| Interfamily Deed Transfer | -- | Cti | |
| Warranty Deed | $240,000 | -- |
Mortgage History
| Date | Status | Loan Amount | Loan Type |
|---|---|---|---|
| Open | $155,000 | New Conventional | |
| Closed | $144,900 | Unknown | |
| Closed | $117,300 | Unknown | |
| Closed | $193,300 | Unknown | |
| Closed | $163,000 | Unknown | |
| Closed | $135,000 | No Value Available |
Similar Homes in the area
Source: Midwest Real Estate Data (MRED)
MLS Number: 12343256
APN: 12-12-411-039-0000
- 4953 N Oketo Ave
- 4919 N Oketo Ave
- 7450 W Winnemac Ave
- 7519 W Argyle St
- 5001-5015 N Harlem Ave
- 7528 W Argyle St
- 4901 N Harlem Ave Unit 3
- 4925 N Harlem Ave Unit 3
- 4907 N Harlem Ave Unit 1
- 4833 N Olcott Ave Unit 4833501
- 4841 N Harlem Ave Unit 2
- 4831 N Harlem Ave Unit 3
- 7410 W Lawrence Ave Unit 221
- 7420 W Lawrence Ave Unit 109
- 7542 W Carmen Ave
- 4435 N Harlem Ave
- 4729 N Odell Ave
- 7549 W Gunnison St
- 7249 W Berwyn Ave
- 7609 W Gunnison St
