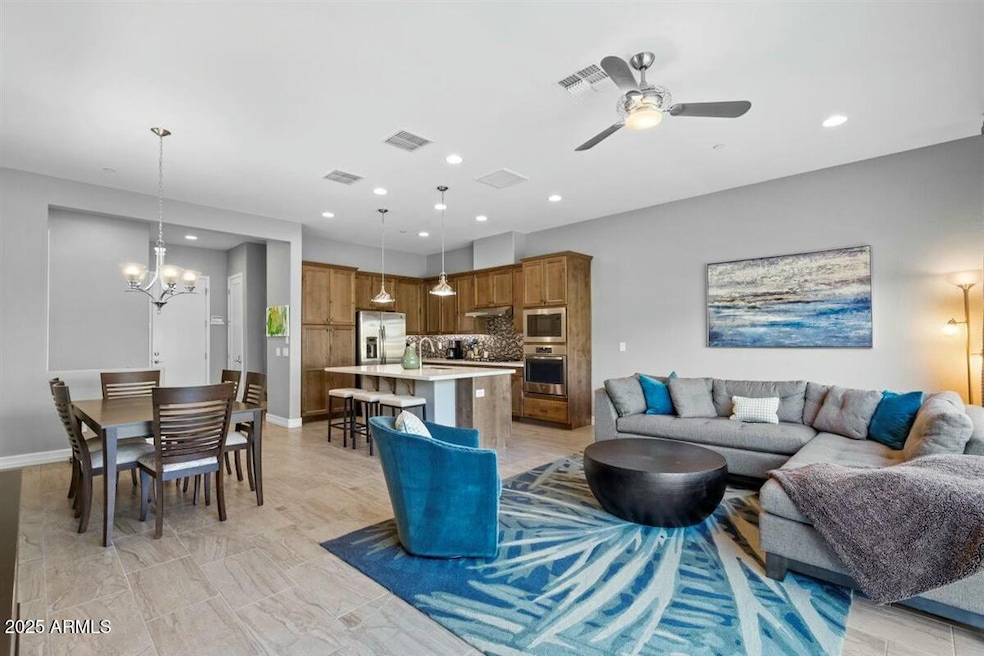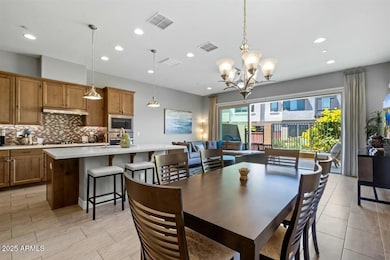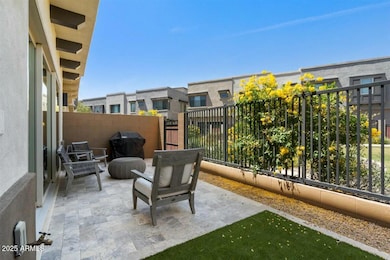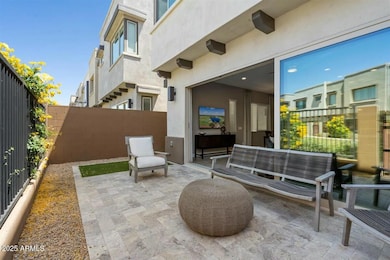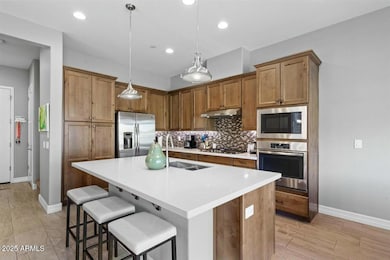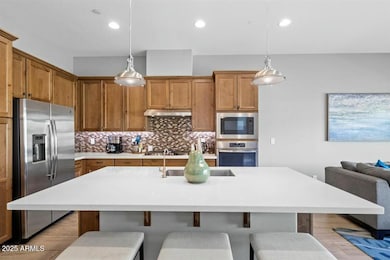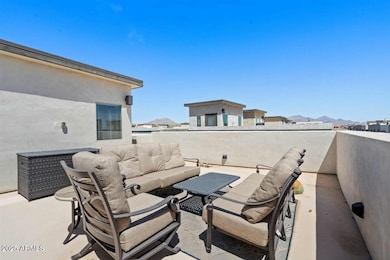
7338 E Casitas Del Rio Dr Scottsdale, AZ 85255
Grayhawk NeighborhoodEstimated payment $4,925/month
Highlights
- Fitness Center
- City Lights View
- End Unit
- Pinnacle Peak Elementary School Rated A
- Contemporary Architecture
- Heated Community Pool
About This Home
Premium, fully furnished townhouse available in North Scottsdale! Enjoy this spacious 3 bedroom + loft, 2.5 bath floor plan on a premium lot that offers the best of indoor/outdoor living. Glass sliders from the living room lead to the travertine patio backing to the community grass area, and just steps to the community pool, spa and gym. Nearly $100,000 in overall upgrades, including a private roof top deck with amazing mountain views. Amazing gated community near shopping, restaurants, and desirable Scottsdale events!
Property Details
Home Type
- Multi-Family
Est. Annual Taxes
- $2,982
Year Built
- Built in 2018
Lot Details
- 1,809 Sq Ft Lot
- End Unit
- 1 Common Wall
- Wrought Iron Fence
- Artificial Turf
HOA Fees
- $268 Monthly HOA Fees
Parking
- 2 Car Garage
Home Design
- Contemporary Architecture
- Property Attached
- Wood Frame Construction
- Built-Up Roof
- Stucco
Interior Spaces
- 1,956 Sq Ft Home
- 3-Story Property
- Ceiling height of 9 feet or more
- Double Pane Windows
- City Lights Views
Kitchen
- Built-In Microwave
- Kitchen Island
Flooring
- Carpet
- Tile
Bedrooms and Bathrooms
- 3 Bedrooms
- Primary Bathroom is a Full Bathroom
- 2.5 Bathrooms
- Dual Vanity Sinks in Primary Bathroom
Schools
- Pinnacle Peak Preparatory Elementary School
- Mountain Trail Middle School
- Pinnacle High School
Utilities
- Cooling Available
- Zoned Heating
- Heating System Uses Natural Gas
- High Speed Internet
- Cable TV Available
Listing and Financial Details
- Tax Lot 163
- Assessor Parcel Number 212-03-771
Community Details
Overview
- Association fees include roof repair, insurance, ground maintenance, street maintenance, roof replacement, maintenance exterior
- Tressel Association, Phone Number (480) 422-0888
- Built by K Hovnanian
- Silverstone Parcel F Subdivision, Camelback Floorplan
Recreation
- Fitness Center
- Heated Community Pool
- Community Spa
- Bike Trail
Map
Home Values in the Area
Average Home Value in this Area
Tax History
| Year | Tax Paid | Tax Assessment Tax Assessment Total Assessment is a certain percentage of the fair market value that is determined by local assessors to be the total taxable value of land and additions on the property. | Land | Improvement |
|---|---|---|---|---|
| 2025 | $2,982 | $33,655 | -- | -- |
| 2024 | $2,939 | $32,052 | -- | -- |
| 2023 | $2,939 | $61,250 | $12,250 | $49,000 |
| 2022 | $2,896 | $46,620 | $9,320 | $37,300 |
| 2021 | $2,949 | $42,750 | $8,550 | $34,200 |
| 2020 | $2,866 | $39,270 | $7,850 | $31,420 |
| 2019 | $2,887 | $34,880 | $6,970 | $27,910 |
Property History
| Date | Event | Price | Change | Sq Ft Price |
|---|---|---|---|---|
| 04/14/2025 04/14/25 | For Sale | $789,888 | 0.0% | $404 / Sq Ft |
| 01/05/2025 01/05/25 | Rented | $6,000 | +20.0% | -- |
| 03/05/2024 03/05/24 | For Rent | $5,000 | 0.0% | -- |
| 09/23/2021 09/23/21 | Sold | $686,000 | -0.7% | $351 / Sq Ft |
| 08/20/2021 08/20/21 | Pending | -- | -- | -- |
| 08/06/2021 08/06/21 | For Sale | $691,000 | -- | $353 / Sq Ft |
Deed History
| Date | Type | Sale Price | Title Company |
|---|---|---|---|
| Warranty Deed | $686,000 | Premier Title Agency | |
| Warranty Deed | $520,533 | New Land Title Agency Llc | |
| Quit Claim Deed | -- | New Land Title Agency | |
| Quit Claim Deed | -- | New Land Title Agency |
Mortgage History
| Date | Status | Loan Amount | Loan Type |
|---|---|---|---|
| Open | $386,000 | Commercial | |
| Previous Owner | $405,000 | New Conventional | |
| Previous Owner | $416,400 | New Conventional |
Similar Homes in Scottsdale, AZ
Source: Arizona Regional Multiple Listing Service (ARMLS)
MLS Number: 6851360
APN: 212-03-771
- 23379 N 73rd Way
- 7338 E Casitas Del Rio Dr
- 7343 E Casitas Del Rio Dr
- 7330 E Vista Bonita Dr
- 7340 E Conquistadores Dr
- 7324 E Vista Bonita Dr
- 7325 E Conquistadores Dr
- 23133 N 73rd Place
- 7460 E Via de Luna Dr
- 23575 N 75th Place
- 23065 N 75th St
- 23448 N 76th Place
- 7629 E Pinnacle Peak Rd Unit 106
- 23635 N 75th Place
- 23461 N 76th Place
- 23434 N 76th Way
- 7390 E Hanover Way
- 23843 N 73rd St
- 7652 E Camino Del Monte
- 7650 E Williams Dr Unit 1011
