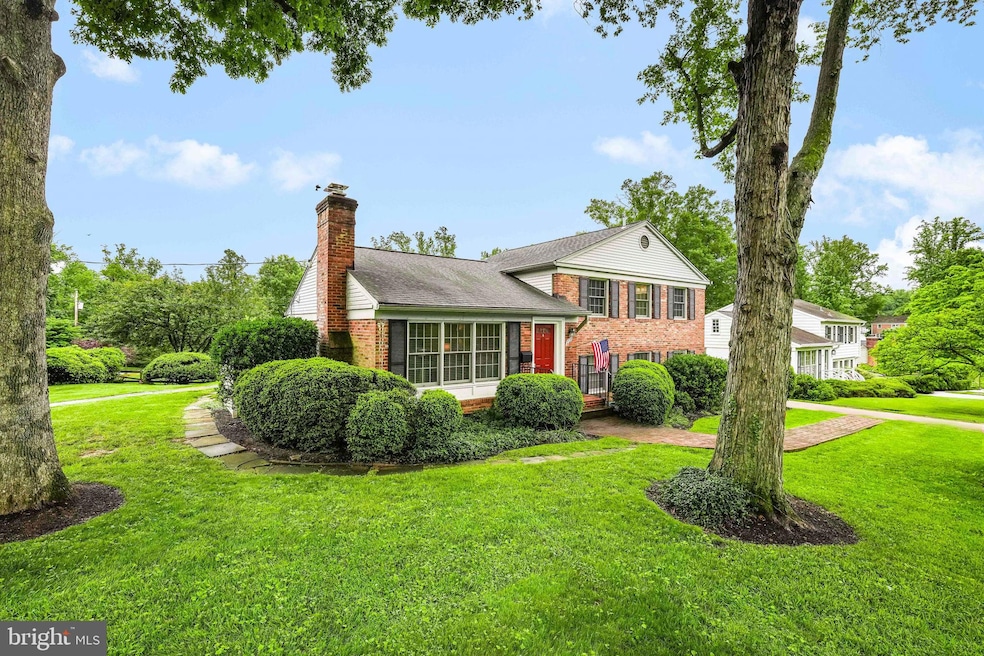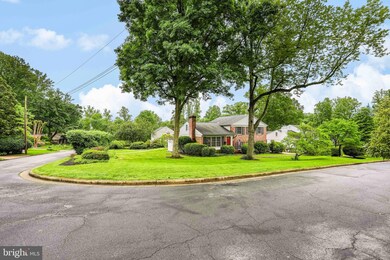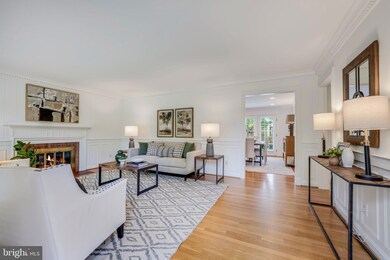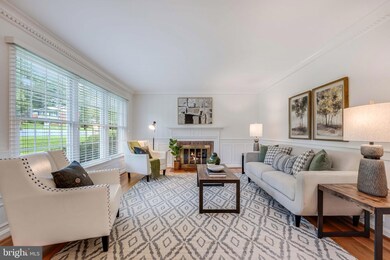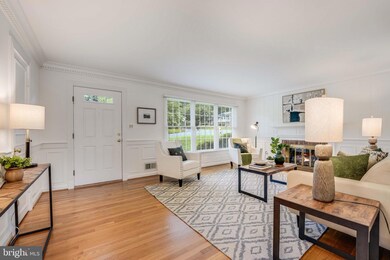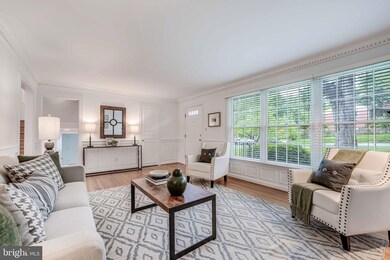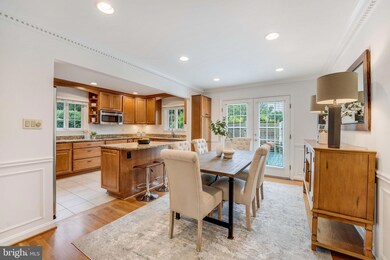
7339 Pinecastle Rd Falls Church, VA 22043
Idylwood NeighborhoodHighlights
- Wood Flooring
- 1 Fireplace
- Central Air
- Shrevewood Elementary School Rated A
- No HOA
- Heat Pump System
About This Home
As of November 2024Welcome home to 7339 Pinecastle Road! This spacious, all-brick split-level home is nestled along the tree lined streets in the sought-after Falls Hill neighborhood.
This well-maintained, charming home offers 4 bedrooms and 3 full baths. Freshly refinished hardwood floors, newly painted with wainscoting and crown molding throughout.
Spacious eat in kitchen with granite counter tops and bar seating. Ample cabinet space and stainless-steel appliances. Deck with new boarding is easily accessed from the kitchen making it ideal for barbecues and dining al fresco.
Upper level showcases 4 bedrooms and 2 full baths: including primary bedroom with ensuite bath. Lower level includes an optional 5th bedroom/office/den with private entrance and third full bath. Dedicated laundry room with full size washer and dryer, sink and counter space. Versatile basement area could be completed to serve as a playroom, media center, or home gym. Spacious family room with access to back patio. **NEW HVAC**
Located on a spacious corner lot, the beautifully landscaped backyard is your private oasis perfect for gardening, or simply relaxing with nature.
Falls Hill is convenient to the City of Falls Church, Mosaic District and Tysons Corner. The newly developed Founder’s Row is easily accessed on the WO&D trail which is an easy walk/bike ride. Close to I-66 and Route 50. A commuters dream!
Home Details
Home Type
- Single Family
Est. Annual Taxes
- $11,407
Year Built
- Built in 1958
Lot Details
- 0.29 Acre Lot
- Property is zoned 130
Home Design
- Split Level Home
- Brick Exterior Construction
Interior Spaces
- 1,442 Sq Ft Home
- Property has 3 Levels
- 1 Fireplace
Flooring
- Wood
- Partially Carpeted
Bedrooms and Bathrooms
- 4 Bedrooms
Finished Basement
- Exterior Basement Entry
- Crawl Space
- Basement Windows
Parking
- Driveway
- On-Street Parking
Schools
- Shrevewood Elementary School
- Kilmer Middle School
- Marshall High School
Utilities
- Central Air
- Heat Pump System
- Natural Gas Water Heater
Community Details
- No Home Owners Association
- Falls Hill Subdivision
Listing and Financial Details
- Tax Lot 7O
- Assessor Parcel Number 0403 03 0070
Map
Home Values in the Area
Average Home Value in this Area
Property History
| Date | Event | Price | Change | Sq Ft Price |
|---|---|---|---|---|
| 11/22/2024 11/22/24 | Sold | $1,022,500 | -2.6% | $709 / Sq Ft |
| 10/22/2024 10/22/24 | Pending | -- | -- | -- |
| 10/16/2024 10/16/24 | Price Changed | $1,050,000 | 0.0% | $728 / Sq Ft |
| 10/16/2024 10/16/24 | For Sale | $1,050,000 | -4.5% | $728 / Sq Ft |
| 10/15/2024 10/15/24 | Off Market | $1,100,000 | -- | -- |
| 08/21/2024 08/21/24 | For Sale | $1,100,000 | -- | $763 / Sq Ft |
Tax History
| Year | Tax Paid | Tax Assessment Tax Assessment Total Assessment is a certain percentage of the fair market value that is determined by local assessors to be the total taxable value of land and additions on the property. | Land | Improvement |
|---|---|---|---|---|
| 2024 | $11,962 | $968,750 | $451,000 | $517,750 |
| 2023 | $10,880 | $911,020 | $431,000 | $480,020 |
| 2022 | $10,533 | $870,430 | $411,000 | $459,430 |
| 2021 | $10,224 | $828,640 | $381,000 | $447,640 |
| 2020 | $9,266 | $744,100 | $316,000 | $428,100 |
| 2019 | $9,395 | $753,680 | $316,000 | $437,680 |
| 2018 | $8,428 | $732,840 | $316,000 | $416,840 |
| 2017 | $8,878 | $726,830 | $312,000 | $414,830 |
| 2016 | $8,662 | $708,750 | $306,000 | $402,750 |
| 2015 | $8,060 | $682,110 | $288,000 | $394,110 |
| 2014 | $7,747 | $655,950 | $277,000 | $378,950 |
Mortgage History
| Date | Status | Loan Amount | Loan Type |
|---|---|---|---|
| Open | $840,000 | New Conventional |
Deed History
| Date | Type | Sale Price | Title Company |
|---|---|---|---|
| Deed | $1,022,500 | Westcor Land Title Insurance C |
Similar Homes in Falls Church, VA
Source: Bright MLS
MLS Number: VAFX2197882
APN: 0403-03-0070
- 2336 Barbour Rd
- 2426 Chestnut St
- 7209 Gordons Rd
- 7425 Shreve Rd
- 2414 Lexington Rd
- 7210 Hickory St
- 7416 Timberock Rd
- 2409 Falls Place Ct
- 7303 Allan Ave
- 2503 Fowler St
- 2311 Pimmit Dr Unit 904
- 2311 Pimmit Dr Unit 1104
- 2266 Cartbridge Rd
- 255 W Falls Station Blvd Unit 407
- 255 W Falls Station Blvd Unit 405
- 255 W Falls Station Blvd Unit 314
- 255 W Falls Station Blvd Unit 311
- 255 W Falls Station Blvd Unit 409
- 255 W Falls Station Blvd Unit 308
- 255 W Falls Station Blvd Unit 501
