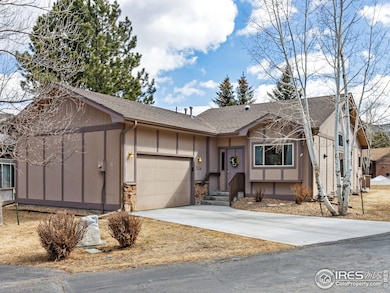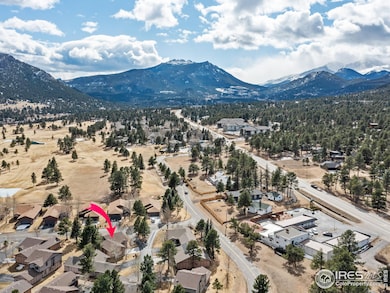
734 Birdie Ln Unit 15 Estes Park, CO 80517
Estimated payment $4,375/month
Highlights
- Mountain View
- Wood Flooring
- Hiking Trails
- Cathedral Ceiling
- Corner Lot
- 2 Car Attached Garage
About This Home
Welcome to 734 Birdie Lane, located in the Mountain Golf Villas neighborhood! This inviting ranch-style detached condo features 3 bedrooms and 2 bathrooms. Relax in the abundant natural light streaming through the new windows and sliding patio doors. The seller has taken care of essential updates, including a new furnace, air conditioning system, water heater, and gutters. A newly poured concrete driveway simplifies snow removal, while the front patio is a stunning stamped concrete for enjoying the mountain air and views. Experience the perfect blend of indoor and outdoor living in a prime location, just steps away from Estes Park's scenic 18-hole golf course and all the amenities the Estes Valley has to offer.
Home Details
Home Type
- Single Family
Est. Annual Taxes
- $2,611
Year Built
- Built in 1995
Lot Details
- South Facing Home
- Southern Exposure
- Corner Lot
- Level Lot
- Sprinkler System
- Property is zoned RM
HOA Fees
- $255 Monthly HOA Fees
Parking
- 2 Car Attached Garage
- Garage Door Opener
- Driveway Level
Home Design
- Wood Frame Construction
- Composition Roof
- Composition Shingle
Interior Spaces
- 1,552 Sq Ft Home
- 1-Story Property
- Cathedral Ceiling
- Ceiling Fan
- Gas Fireplace
- Window Treatments
- Living Room with Fireplace
- Dining Room
- Mountain Views
- Crawl Space
- Attic Fan
Kitchen
- Electric Oven or Range
- Microwave
- Dishwasher
- Disposal
Flooring
- Wood
- Carpet
Bedrooms and Bathrooms
- 3 Bedrooms
- Walk-In Closet
- 2 Full Bathrooms
- Primary bathroom on main floor
- Walk-in Shower
Laundry
- Laundry on main level
- Dryer
- Washer
Schools
- Estes Park Elementary And Middle School
- Estes Park High School
Utilities
- Forced Air Heating and Cooling System
- High Speed Internet
- Satellite Dish
- Cable TV Available
Additional Features
- Patio
- Property is near a golf course
Listing and Financial Details
- Assessor Parcel Number R1458809
Community Details
Overview
- Association fees include common amenities, trash, snow removal
- Mountain Golf Villas Of Estes Park Subdivision
Recreation
- Hiking Trails
Map
Home Values in the Area
Average Home Value in this Area
Tax History
| Year | Tax Paid | Tax Assessment Tax Assessment Total Assessment is a certain percentage of the fair market value that is determined by local assessors to be the total taxable value of land and additions on the property. | Land | Improvement |
|---|---|---|---|---|
| 2025 | $2,566 | $39,329 | $4,556 | $34,773 |
| 2024 | $2,566 | $39,329 | $4,556 | $34,773 |
| 2022 | $2,313 | $30,288 | $4,726 | $25,562 |
| 2021 | $2,375 | $31,160 | $4,862 | $26,298 |
| 2020 | $2,180 | $28,243 | $4,862 | $23,381 |
| 2019 | $2,168 | $28,243 | $4,862 | $23,381 |
| 2018 | $1,919 | $24,242 | $4,896 | $19,346 |
| 2017 | $1,929 | $24,242 | $4,896 | $19,346 |
| 2016 | $1,917 | $25,528 | $5,413 | $20,115 |
| 2015 | $1,937 | $25,520 | $5,410 | $20,110 |
| 2014 | $1,625 | $21,970 | $2,790 | $19,180 |
Property History
| Date | Event | Price | Change | Sq Ft Price |
|---|---|---|---|---|
| 03/04/2025 03/04/25 | For Sale | $699,000 | +83.0% | $450 / Sq Ft |
| 07/03/2020 07/03/20 | Off Market | $382,000 | -- | -- |
| 04/05/2019 04/05/19 | Sold | $382,000 | -3.2% | $246 / Sq Ft |
| 03/29/2019 03/29/19 | Pending | -- | -- | -- |
| 12/12/2018 12/12/18 | For Sale | $394,500 | -- | $254 / Sq Ft |
Deed History
| Date | Type | Sale Price | Title Company |
|---|---|---|---|
| Warranty Deed | $382,000 | Unified Title Company | |
| Warranty Deed | $179,000 | -- | |
| Warranty Deed | $169,900 | -- |
Mortgage History
| Date | Status | Loan Amount | Loan Type |
|---|---|---|---|
| Open | $282,000 | New Conventional | |
| Previous Owner | $247,500 | New Conventional | |
| Previous Owner | $43,642 | Unknown | |
| Previous Owner | $179,000 | Unknown | |
| Previous Owner | $60,000 | Unknown | |
| Previous Owner | $140,000 | No Value Available | |
| Previous Owner | $60,000 | No Value Available |
About the Listing Agent

“I strive to demonstrate the highest level of integrity and commitment, and to bring my standard of excellence to every transaction.”
My philosophy about real estate is that I am an advocate for my clients, first and foremost. My job is to obtain the best price, terms and conditions for you, MY client, and I do so with a calm demeanor and smile. Buying or selling a home or property is a complex, sophisticated and often deeply personal endeavor. Each client deserves full service and
Breeyan's Other Listings
Source: IRES MLS
MLS Number: 1027816
APN: 25304-48-015
- 734 Birdie Ln Unit 15
- 1421 Matthew Cir Unit J2
- 1455 Matthew Cir Unit D2
- 1436 Matthew Cir Unit C2
- 850 Shady Ln
- 1600 Wapiti Cir Unit 54
- 910 Shady Ln
- TBD Stanley Ave
- 1010 S Saint Vrain Ave
- 1010 S Saint Vrain Ave Unit 4
- 1010 S Saint Vrain Ave Unit B4
- 1050 S Saint Vrain Ave Unit 7
- 1050 S Saint Vrain Ave Unit 2
- 1132 Fairway Club Ln Unit 2
- 604 Aspen Ave
- 1162 Fairway Club Ln Unit 1
- 1038 Lexington Ln
- 1059 Lexington Ln
- 603 Aspen Ave Unit B4
- 603 Aspen Ave Unit C1






