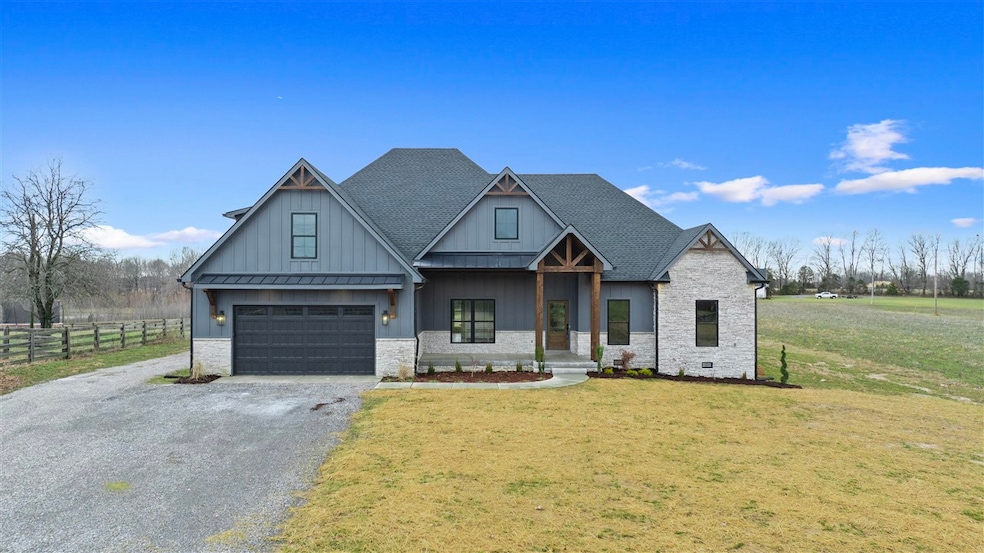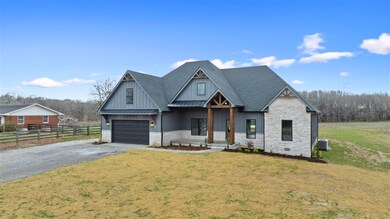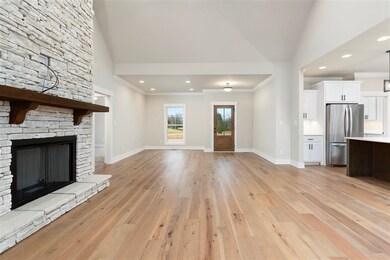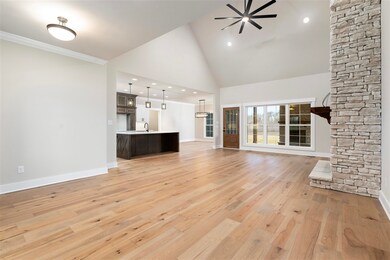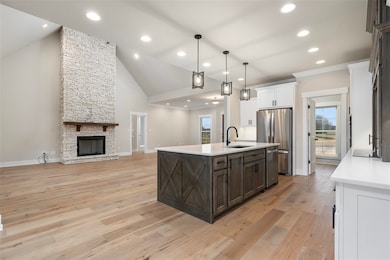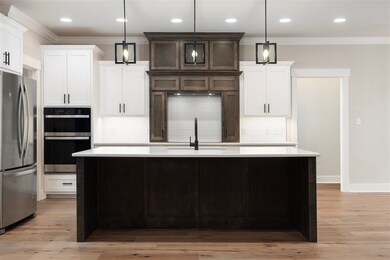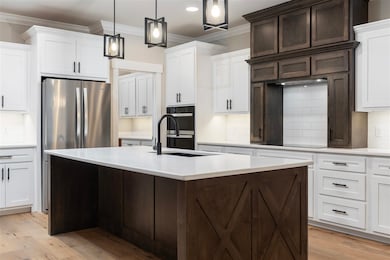
734 Claypool-Boyce Rd Alvaton, KY 42122
Highlights
- New Construction
- Vaulted Ceiling
- Wood Flooring
- Alvaton Elementary School Rated A-
- Traditional Architecture
- Main Floor Primary Bedroom
About This Home
As of April 2025New Custom-Built Home in Alvaton on 1.56 Acre Lot – Don’t miss the opportunity to own this exceptional new 4 Bedroom, 3 Bath home. As soon as you enter this home, you will see that every detail in this home has been carefully selected and several custom features were added including a dual hot water heater system and outlet for back-up generator. The chef in your family will appreciate the wonderful features the kitchen has to offer, Quartz countertops, custom cabinetry, full high-end appliance package, large island and a butler’s pantry. The open living area, with formal dining and a breakfast area is the perfect entertaining space. The master suite will be a favorite of yours as well with separate bath vanities, soaking tub and luxurious tile shower. You will fall in love with the 2 separate custom closets that were designed to meet all your storage needs with built-in dresser, dressing table and custom shelving that were crafted to provide the utmost organization. The master closets also have access to the laundry room for added convenience. Upstairs leads to the oversized 4th Bedroom/Bonus Room that serves as an additional suite with it’s own private bath and large walk-in closet. And that’s not all! Imagine relaxing evenings by the outdoor fireplace under the covered back porch where you can unwind and enjoy the beautiful surroundings. The 1.56-acre lot offers space for outdoor activities, gardening and a great spot to build a shop/barn. Don't miss the chance to experience the blend of luxury, comfort, and outdoor living that this remarkable home in Alvaton has to offer.
Home Details
Home Type
- Single Family
Year Built
- Built in 2025 | New Construction
Lot Details
- 1.56 Acre Lot
- Landscaped
- Level Lot
Parking
- 2 Car Attached Garage
- Garage Door Opener
Home Design
- Traditional Architecture
- Brick Foundation
- Dimensional Roof
- Stone Exterior Construction
Interior Spaces
- 2,966 Sq Ft Home
- Tray Ceiling
- Vaulted Ceiling
- Ceiling Fan
- Ventless Fireplace
- Stone Fireplace
- Thermal Windows
- Insulated Doors
- Formal Dining Room
- Bonus Room
- Crawl Space
- Storage In Attic
- Fire and Smoke Detector
- Laundry Room
Kitchen
- Eat-In Kitchen
- Built-In Oven
- Cooktop
- Microwave
- Dishwasher
- Solid Surface Countertops
Flooring
- Wood
- Carpet
- Tile
Bedrooms and Bathrooms
- 4 Bedrooms
- Primary Bedroom on Main
- Split Bedroom Floorplan
- Walk-In Closet
- 3 Full Bathrooms
- Double Vanity
- Bathtub
- Separate Shower
Outdoor Features
- Covered patio or porch
- Exterior Lighting
Schools
- Alvaton Elementary School
- Drakes Creek Middle School
- Greenwood High School
Utilities
- Central Air
- Heat Pump System
- Electric Water Heater
- Septic System
- High Speed Internet
Listing and Financial Details
- Assessor Parcel Number 068A-60A-004
Map
Home Values in the Area
Average Home Value in this Area
Property History
| Date | Event | Price | Change | Sq Ft Price |
|---|---|---|---|---|
| 04/22/2025 04/22/25 | Sold | $660,000 | 0.0% | $223 / Sq Ft |
| 03/12/2025 03/12/25 | Pending | -- | -- | -- |
| 03/06/2025 03/06/25 | Price Changed | $659,900 | -0.8% | $222 / Sq Ft |
| 02/03/2025 02/03/25 | For Sale | $664,900 | -- | $224 / Sq Ft |
Similar Homes in the area
Source: Real Estate Information Services (REALTOR® Association of Southern Kentucky)
MLS Number: RA20250600
- 586 Marblegate Cir
- 12171 Alvaton Scottsville Rd
- 351 Marblegate Cir
- Lot 1 Karen Simpson Rd
- 985 W G Talley Rd
- 630 New Cut Rd Unit +/- 1.01 Acre Tract
- 1731 Hazel Farms Dr
- 1746 Hazel Farms Ln
- Lot 1 Hazel Farms Ln
- Lot 16 Hazel Farms Ln
- 1335 W G Talley Rd
- Lot 2 Claypool-Boyce Rd
- 1700 W G Talley Rd
- 1050 Allen Springs Rd
- Lot 14 Leyben Ct
- Lot 4 Leyben Ct
- 1719 Leyben Ct
- 1711 Leyben Ct
- 274 W G Talley Rd
- 310 Blossom Ct
