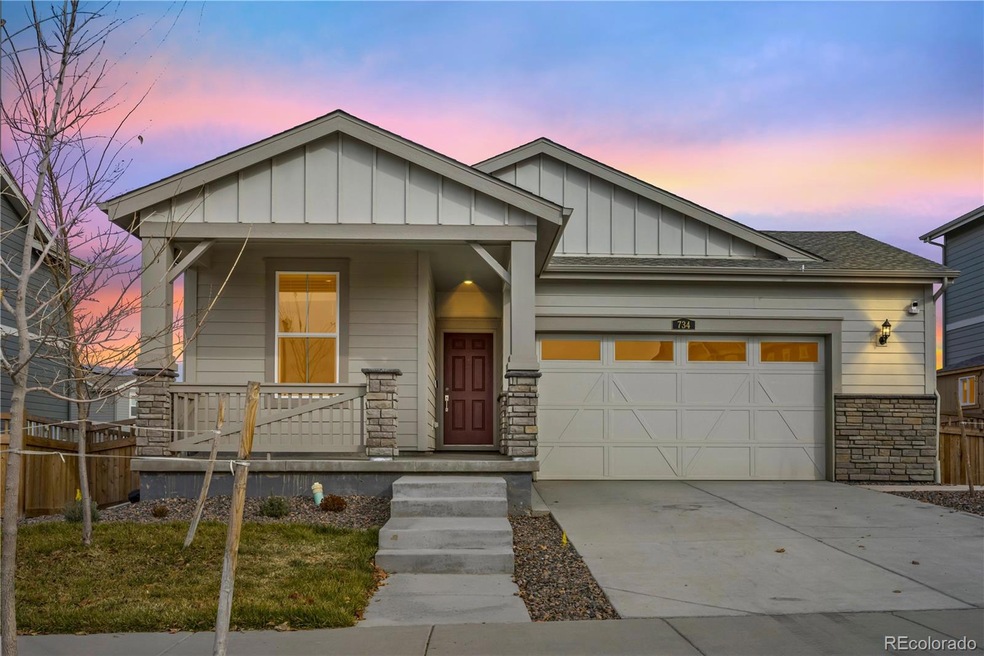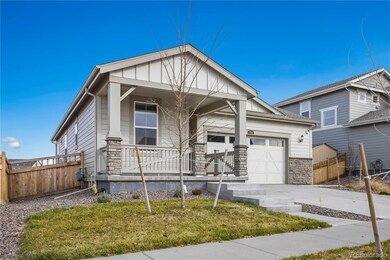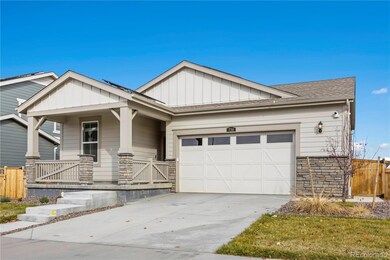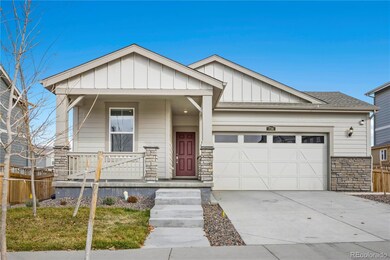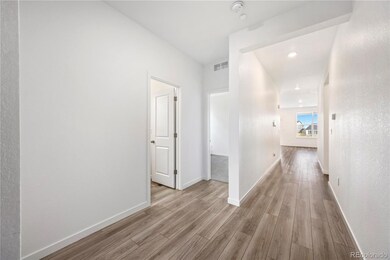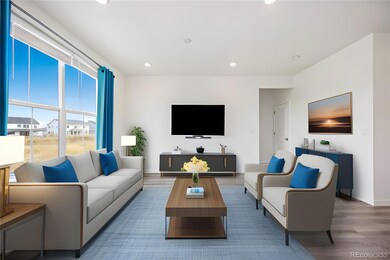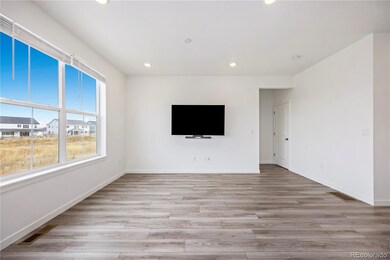
734 Colorado River Ave Brighton, CO 80601
Highlights
- 2 Car Attached Garage
- Patio
- 1-Story Property
- Electric Vehicle Home Charger
- Smart Security System
- 4-minute walk to Volley Park
About This Home
As of July 2024Welcome Home! Nestled in the heart of a serene Brighton neighborhood, this meticulously crafted 3 Bedroom, 2 Bath haven is a blend of modern comfort and eco-friendly living. With carefully crafted landscaping complete, to include a huge patio fit for entertaining, this home is better than new! Enjoy ample room for family gatherings and entertaining guests in the well-designed living spaces that seamlessly flow into each other. Step into a lifestyle where sustainability meets luxury – presenting the perfect fusion of green technology and contemporary design. This home features a whole house water softener and the refrigerator includes a reverse osmosis filter! Embrace energy efficiency with a state-of-the-art solar system, ensuring lower utility bills. With backup batteries seamlessly integrated, your home remains a sanctuary of comfort, day or night. Stay ahead in the green revolution with your very own Tesla 240v, level 3 car charger. Charging your vehicle has never been more convenient, aligning perfectly with your commitment to a sustainable lifestyle. Close to schools, parks, shopping, transportation and easy access to 76 for your daily commute. This home provides the perfect balance of convenience and tranquility. The beautiful home also includes a state-of-the-art security system. A must see!
Last Agent to Sell the Property
Your Castle Real Estate Inc Brokerage Email: cheryl@cheryltruax.com,303-775-8933 License #100078645

Home Details
Home Type
- Single Family
Est. Annual Taxes
- $2,183
Year Built
- Built in 2021
Lot Details
- 6,050 Sq Ft Lot
- West Facing Home
- Partially Fenced Property
HOA Fees
- $96 Monthly HOA Fees
Parking
- 2 Car Attached Garage
- Electric Vehicle Home Charger
Home Design
- Frame Construction
- Composition Roof
Interior Spaces
- 1-Story Property
- Smart Doorbell
- Unfinished Basement
Kitchen
- Cooktop
- Microwave
- Dishwasher
- Disposal
Flooring
- Carpet
- Vinyl
Bedrooms and Bathrooms
- 3 Main Level Bedrooms
- 2 Full Bathrooms
Home Security
- Smart Security System
- Smart Locks
- Fire and Smoke Detector
Schools
- Northeast Elementary School
- Overland Trail Middle School
- Brighton High School
Additional Features
- Patio
- Forced Air Heating and Cooling System
Community Details
- Association fees include ground maintenance
- Brighton Crossings Operations Board c/o Pinnacle Association, Phone Number (970) 617-2462
- Built by Lennar
- Brighton Crossing Subdivision
- Greenbelt
Listing and Financial Details
- Exclusions: Clothes Washer, Clothes Dryer, Seller's Personal Property
- Assessor Parcel Number R0195134
Map
Home Values in the Area
Average Home Value in this Area
Property History
| Date | Event | Price | Change | Sq Ft Price |
|---|---|---|---|---|
| 07/18/2024 07/18/24 | Sold | $516,000 | -6.2% | $371 / Sq Ft |
| 04/10/2024 04/10/24 | Price Changed | $550,000 | -5.2% | $395 / Sq Ft |
| 03/06/2024 03/06/24 | Price Changed | $580,000 | -3.3% | $417 / Sq Ft |
| 01/17/2024 01/17/24 | Price Changed | $600,000 | -3.2% | $431 / Sq Ft |
| 11/20/2023 11/20/23 | For Sale | $620,000 | +9.9% | $445 / Sq Ft |
| 04/22/2022 04/22/22 | Sold | $564,100 | 0.0% | $413 / Sq Ft |
| 02/14/2022 02/14/22 | Pending | -- | -- | -- |
| 01/19/2022 01/19/22 | Price Changed | $564,100 | +0.4% | $413 / Sq Ft |
| 01/11/2022 01/11/22 | For Sale | $562,100 | -- | $411 / Sq Ft |
Tax History
| Year | Tax Paid | Tax Assessment Tax Assessment Total Assessment is a certain percentage of the fair market value that is determined by local assessors to be the total taxable value of land and additions on the property. | Land | Improvement |
|---|---|---|---|---|
| 2024 | $5,789 | $33,130 | $7,190 | $25,940 |
| 2023 | $5,789 | $35,850 | $7,780 | $28,070 |
| 2022 | $2,183 | $12,650 | $7,920 | $4,730 |
| 2021 | $3,238 | $12,650 | $7,920 | $4,730 |
| 2020 | $3,532 | $22,030 | $22,030 | $0 |
| 2019 | $3,537 | $22,030 | $22,030 | $0 |
| 2018 | $8 | $50 | $50 | $0 |
Mortgage History
| Date | Status | Loan Amount | Loan Type |
|---|---|---|---|
| Open | $20,020 | New Conventional | |
| Open | $500,520 | New Conventional | |
| Previous Owner | $451,280 | New Conventional |
Deed History
| Date | Type | Sale Price | Title Company |
|---|---|---|---|
| Warranty Deed | $516,000 | Land Title Guarantee | |
| Special Warranty Deed | $564,100 | New Title Company Name |
Similar Homes in Brighton, CO
Source: REcolorado®
MLS Number: 5957341
APN: 1569-02-1-09-078
- 676 Hearthstone Ave
- 885 Hearthstone Ave
- 770 Twining Ave
- 877 Twining Ave
- 747 Sunflower Dr
- 771 Sunflower Dr
- 735 Sunflower Dr
- 5863 Sawdust Dr
- 819 Sunflower Dr
- 954 Plum Creek Ct
- 5785 Piney River Place
- 798 Sawdust Dr
- 810 Sawdust Dr
- 810 Sawdust Dr
- 810 Sawdust Dr
- 834 Sawdust Dr
- 870 Sawdust Dr
- 882 Sawdust Dr
- 5686 Eagle River Place
- 6077 Caribou Dr
