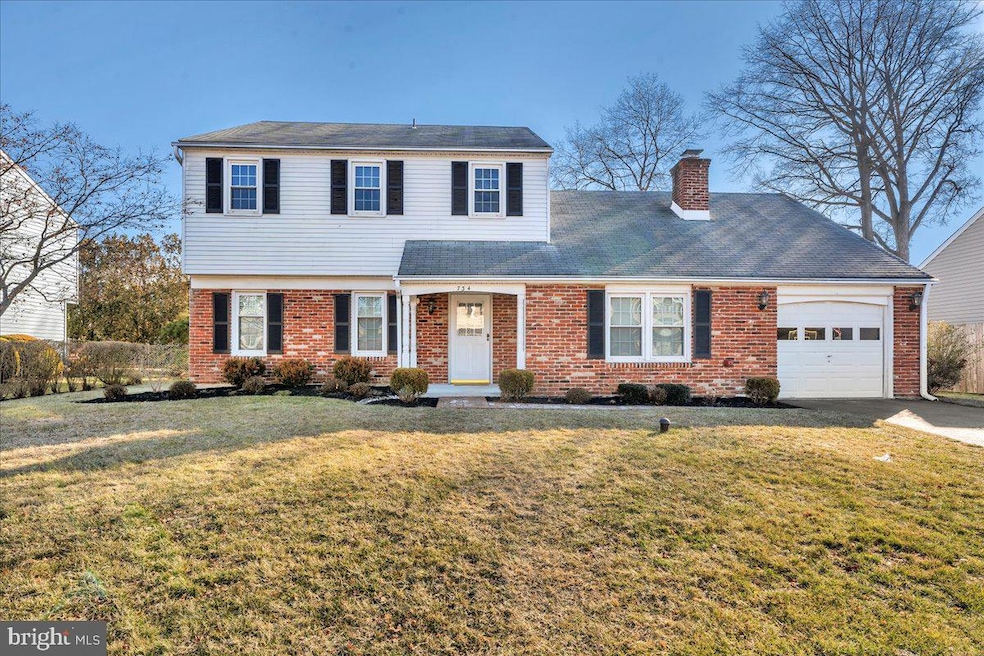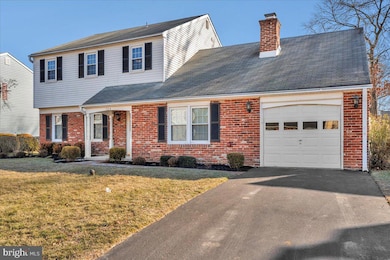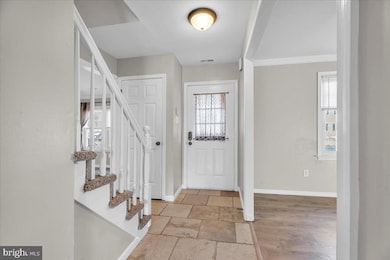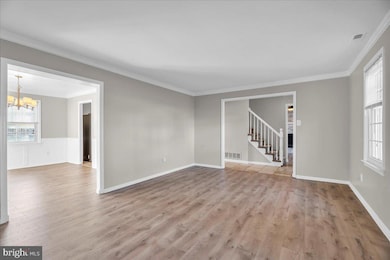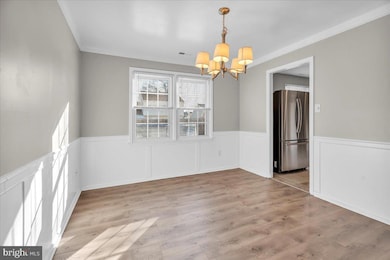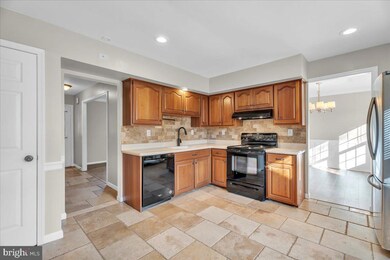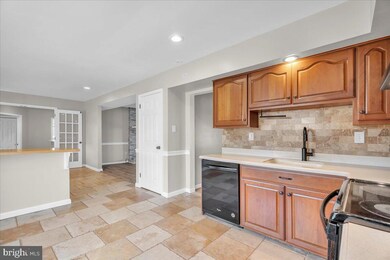
734 Fairbridge Dr Fairless Hills, PA 19030
Highlights
- Private Pool
- Attic
- 1 Car Direct Access Garage
- Traditional Architecture
- No HOA
- Skylights
About This Home
As of March 2025As you enter, you'll be greeted by brand new maintenance free plank flooring throughout the entire first floor, as well as travertine tile in the foyer and kitchen. The expansive kitchen boasts solid surface countertops, tile flooring, updated appliances, and a butcher block serving peninsula, making it a chef's delight. Recessed lighting adds a modern touch, enhancing the home's warm ambiance. The main floor includes a convenient bedroom, ideal for guests or as a home office, as well as a half bath and laundry room. Upstairs, you'll find three large sized bedrooms and a skylit bonus room, perfect for a private office or playroom. A large cedar closet leads to the walk-in floored attic! Great for convenient storage! The primary bedroom offers direct access to the full bath, ensuring privacy and comfort. Step outside to a fully fenced backyard, providing a safe haven for outdoor activities. Additional storage is available in the backyard shed, and gutter guards around the perimeter add to the home's low-maintenance appeal. NEW HVAC AND HOT WATER HEATER! Located close to shops and restaurants, with easy access to I-95, Route 1, and the PA/NJ Turnpikes, this home combines convenience with suburban tranquility. Don't miss the opportunity to make this pristine, move-in-ready property your new home.
Home Details
Home Type
- Single Family
Est. Annual Taxes
- $7,008
Year Built
- Built in 1977 | Remodeled in 2017
Lot Details
- 8,250 Sq Ft Lot
- Lot Dimensions are 75.00 x 110.00
- Property is Fully Fenced
- Privacy Fence
- Wood Fence
- Property is in excellent condition
- Property is zoned R2
Parking
- 1 Car Direct Access Garage
- 1 Driveway Space
- Parking Storage or Cabinetry
- Front Facing Garage
- Off-Street Parking
Home Design
- Traditional Architecture
- Slab Foundation
- Frame Construction
- Shingle Roof
Interior Spaces
- 2,250 Sq Ft Home
- Property has 2 Levels
- Crown Molding
- Wainscoting
- Skylights
- Recessed Lighting
- Wood Burning Fireplace
- Fireplace Mantel
- Replacement Windows
- Double Hung Windows
- Six Panel Doors
- Family Room
- Living Room
- Dining Room
- Carpet
- Attic
Kitchen
- Eat-In Kitchen
- Electric Oven or Range
- Built-In Range
- Range Hood
- Dishwasher
- Disposal
Bedrooms and Bathrooms
- En-Suite Primary Bedroom
Laundry
- Laundry Room
- Laundry on main level
- Electric Dryer
- Washer
Outdoor Features
- Private Pool
- Patio
- Porch
Utilities
- Central Air
- Heat Pump System
- Underground Utilities
- Electric Water Heater
- Cable TV Available
Community Details
- No Home Owners Association
- Fairbridge Subdivision
Listing and Financial Details
- Tax Lot 474
- Assessor Parcel Number 05-046-474
Map
Home Values in the Area
Average Home Value in this Area
Property History
| Date | Event | Price | Change | Sq Ft Price |
|---|---|---|---|---|
| 03/19/2025 03/19/25 | Sold | $475,000 | 0.0% | $211 / Sq Ft |
| 02/04/2025 02/04/25 | Pending | -- | -- | -- |
| 01/31/2025 01/31/25 | For Sale | $475,000 | 0.0% | $211 / Sq Ft |
| 01/25/2025 01/25/25 | Pending | -- | -- | -- |
| 01/15/2025 01/15/25 | For Sale | $475,000 | +72.7% | $211 / Sq Ft |
| 11/06/2017 11/06/17 | Sold | $275,000 | -5.1% | $122 / Sq Ft |
| 10/16/2017 10/16/17 | Pending | -- | -- | -- |
| 10/05/2017 10/05/17 | For Sale | $289,900 | +28.8% | $129 / Sq Ft |
| 09/26/2014 09/26/14 | Sold | $225,000 | -1.7% | $113 / Sq Ft |
| 08/09/2014 08/09/14 | Pending | -- | -- | -- |
| 08/02/2014 08/02/14 | For Sale | $229,000 | -- | $115 / Sq Ft |
Tax History
| Year | Tax Paid | Tax Assessment Tax Assessment Total Assessment is a certain percentage of the fair market value that is determined by local assessors to be the total taxable value of land and additions on the property. | Land | Improvement |
|---|---|---|---|---|
| 2024 | $7,061 | $26,000 | $5,160 | $20,840 |
| 2023 | $7,009 | $26,000 | $5,160 | $20,840 |
| 2022 | $7,009 | $26,000 | $5,160 | $20,840 |
| 2021 | $7,009 | $26,000 | $5,160 | $20,840 |
| 2020 | $7,009 | $26,000 | $5,160 | $20,840 |
| 2019 | $6,983 | $26,000 | $5,160 | $20,840 |
| 2018 | $6,871 | $26,000 | $5,160 | $20,840 |
| 2017 | $6,766 | $26,000 | $5,160 | $20,840 |
| 2016 | $6,766 | $26,000 | $5,160 | $20,840 |
| 2015 | $4,973 | $26,000 | $5,160 | $20,840 |
| 2014 | $4,973 | $26,000 | $5,160 | $20,840 |
Mortgage History
| Date | Status | Loan Amount | Loan Type |
|---|---|---|---|
| Open | $466,396 | FHA | |
| Previous Owner | $220,924 | FHA |
Deed History
| Date | Type | Sale Price | Title Company |
|---|---|---|---|
| Deed | $475,000 | Alpert Abstract | |
| Deed | $275,000 | Bucks County Abstrct Service | |
| Sheriffs Deed | $200,500 | None Available | |
| Deed | $225,000 | Title Services | |
| Deed | $50,600 | -- |
Similar Homes in Fairless Hills, PA
Source: Bright MLS
MLS Number: PABU2085190
APN: 05-046-474
- 731 Fairbridge Dr
- 526 Ehret Rd Unit K
- 511 Ehret Rd
- 585 Fernwood Ln
- 548 Cassingham Rd
- 9 Mulberry Ln
- 52 Horseshoe Ln
- 21 Honeysuckle Ln
- 199 Magnolia Dr
- 24 Mountain Ln
- 59 Maple Ln
- 273 Yorkshire Rd
- 815 Fairfield Rd
- 56 Aspen Ln
- 702 Beaumont Rd
- 411 Berkshire Rd
- 228 Tewksbury Rd Unit B
- 16 Alder Ln
- 304 Stanwood Rd
- 347 Andover Rd
