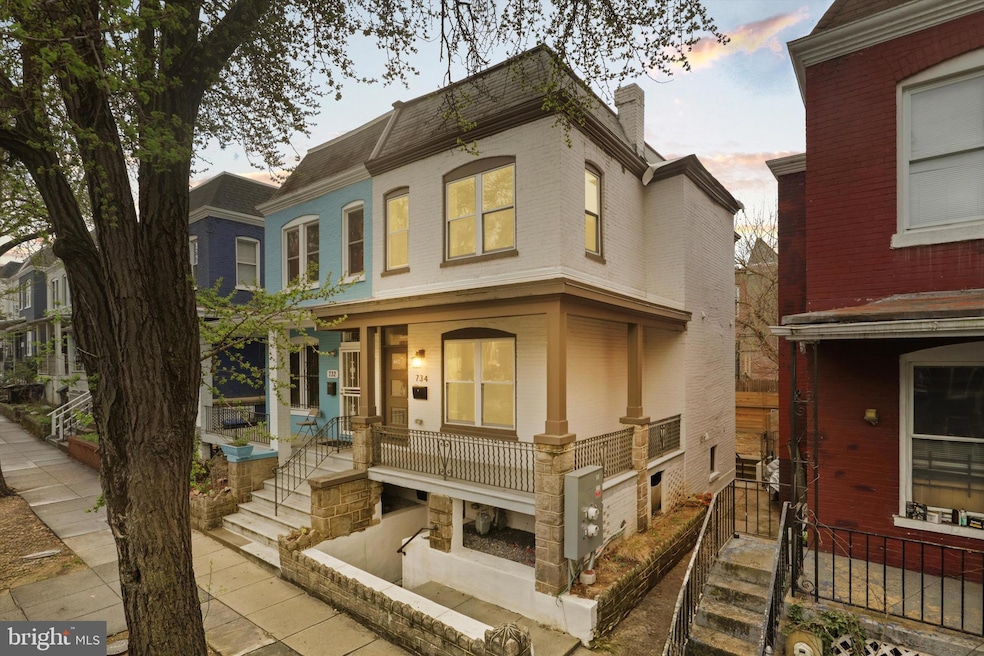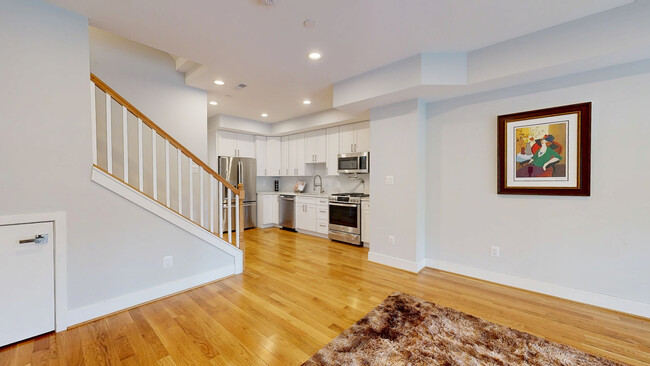
734 Harvard St NW Unit 1 Washington, DC 20001
Pleasant Plains NeighborhoodEstimated payment $6,330/month
Highlights
- Hot Property
- Traditional Architecture
- Stainless Steel Appliances
- Open Floorplan
- Wood Flooring
- 1-minute walk to Hobart Twins Park
About This Home
Stunning and fully renovated condo with updated high-end finishes and modern amenities. This spacious home features 3 generous bedrooms and 3 full bathrooms, offering both comfort and style for modern living.
Just steps from everything Columbia Heights has to offer, including Metro access, shopping, and top-rated restaurants. Enjoy a bright and airy open floor plan with plenty of space for entertaining or relaxing. The gourmet kitchen is any cooks dream with sleek cabinetry, premium appliances, and ample counter space. The spacious living and dining areas are perfect for hosting family and friends. Each of the three bedrooms is well-sized and offers an abundance of natural light, while the three bathrooms have been elegantly designed with contemporary fixtures and finishes.
Walk to the Metro station, take a stroll to local cafes, restaurants, and retail stores, or explore the nearby parks and cultural venues.
Don’t miss out on this exceptional home! Schedule a tour today to see firsthand what makes this condo so special.
Townhouse Details
Home Type
- Townhome
Est. Annual Taxes
- $6,243
Year Built
- Built in 1910 | Remodeled in 2024
Lot Details
- Historic Home
- Property is in excellent condition
HOA Fees
- $368 Monthly HOA Fees
Parking
- On-Street Parking
Home Design
- Semi-Detached or Twin Home
- Traditional Architecture
- Brick Exterior Construction
- Concrete Perimeter Foundation
Interior Spaces
- 1,402 Sq Ft Home
- Property has 2 Levels
- Open Floorplan
- Sound System
- Combination Kitchen and Dining Room
- Wood Flooring
Kitchen
- Gas Oven or Range
- Microwave
- ENERGY STAR Qualified Refrigerator
- Ice Maker
- ENERGY STAR Qualified Dishwasher
- Stainless Steel Appliances
- Disposal
Bedrooms and Bathrooms
- Walk-In Closet
- Bathtub with Shower
- Walk-in Shower
Laundry
- Laundry on main level
- Stacked Washer and Dryer
Home Security
Accessible Home Design
- More Than Two Accessible Exits
Utilities
- Forced Air Heating and Cooling System
- Natural Gas Water Heater
Listing and Financial Details
- Tax Lot 2003
- Assessor Parcel Number 2887//2003
Community Details
Overview
- Columbia Heights Community
- Columbia Heights Subdivision
Pet Policy
- Pets Allowed
Additional Features
- Common Area
- Fire Sprinkler System
Map
Home Values in the Area
Average Home Value in this Area
Property History
| Date | Event | Price | Change | Sq Ft Price |
|---|---|---|---|---|
| 04/10/2025 04/10/25 | For Sale | $974,999 | -- | $695 / Sq Ft |
About the Listing Agent

Debbie Berger, a licensed Realtor with Real Broker, LLC has over 20 years of experience in real estate investing and sales. She has worked with countless sellers and buyers, and has flipped over 50 houses through high-end renovations, showcasing her dedication and track record in the industry. Specializing in working with Professionals, Military Families, First Time Home Buyers, Investors, and Seniors. Debbie has exceptional business skills and extensive knowledge of the market. Whether you are
Debbie's Other Listings
Source: Bright MLS
MLS Number: DCDC2194130
- 736 Harvard St NW
- 723 Harvard St NW
- 743 Girard St NW
- 716 Gresham Place NW
- 2910 Georgia Ave NW Unit 203
- 749 Girard St NW
- 772 Harvard St NW
- 744 Columbia Rd NW
- 2905 Georgia Ave NW Unit 2 (IZ UNIT)
- 2903 Sherman Ave NW
- 629 Harvard St NW
- 2803 Sherman Ave NW Unit 2
- 774 Girard St NW Unit 7W
- 755 Columbia Rd NW Unit 3
- 757 Columbia Rd NW
- 2923 Sherman Ave NW
- 755 Fairmont St NW Unit 2
- 660 Columbia Rd NW
- 740 Irving St NW Unit 1
- 531 Harvard St NW





