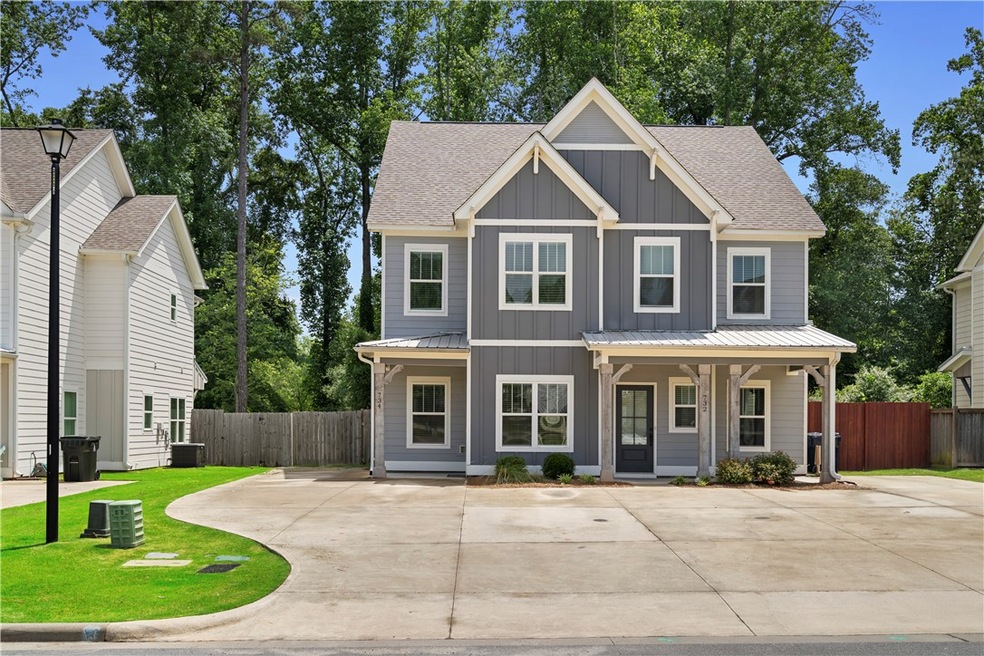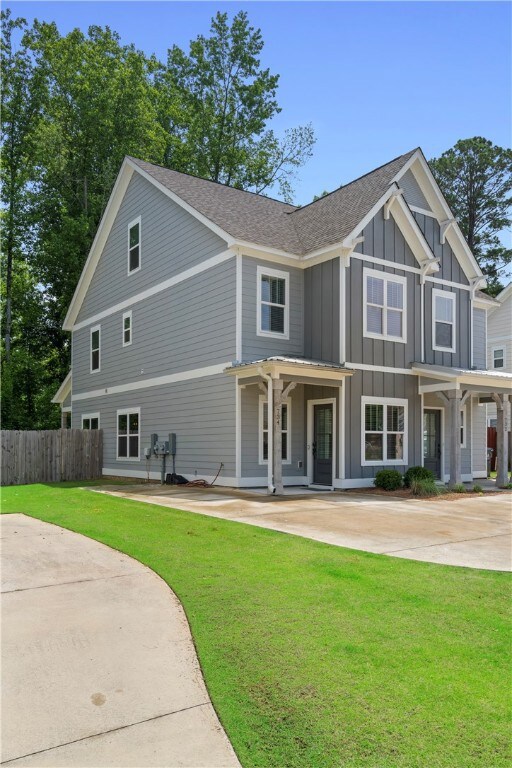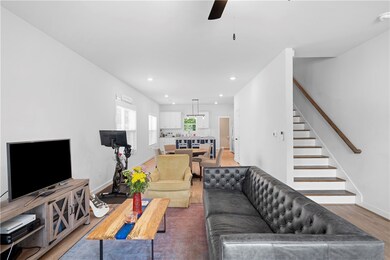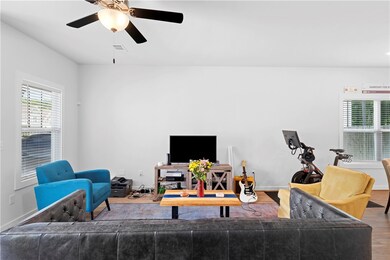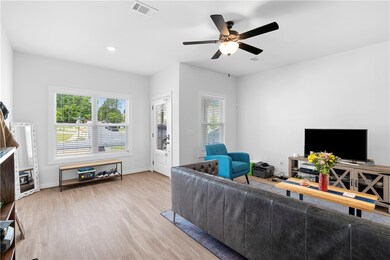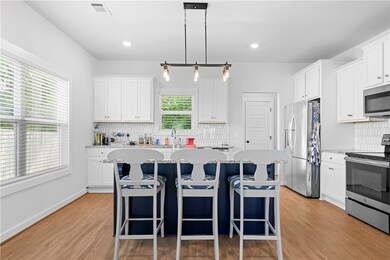
734 Northern Village Ct Auburn, AL 36830
Highlights
- Engineered Wood Flooring
- Attic
- Kitchen Island
- Cary Woods Elementary School Rated A+
- Front Porch
- Outdoor Storage
About This Home
As of June 2024Missed your chance to get a unit in Northern Village at Ross Park? You’re in luck because here’s your opportunity! This unique plan with over 1800 sq ft features all the living space on the main floor, with a spacious living area, room for a dining table or desks, or even additional living or gaming space, large island with barstools included, storage closet (that could be a pantry) built in pantry shelves & half bath for guests. Second floor has two bedrooms with their own baths, full-size laundry room & stairs to the 3rd floor room with a bedroom, ensuite bath/closet & two attic access/potential storage spaces. There is no carpet in this unit, all LVP or tile. Built in 2020, it’s in excellent condition & has a fully fenced in back yard, irrigation system. Lawn care is provided by the Homeowners Association. A fenced dog park is a perk for the furry roommates and Spectrum internet & cable is included in monthly dues. Tiger Transit is very close by, too! Parking for 3 cars in drive.
Townhouse Details
Home Type
- Townhome
Est. Annual Taxes
- $2,962
Year Built
- Built in 2020
Lot Details
- 6,534 Sq Ft Lot
- Privacy Fence
- Back Yard Fenced
- Sprinkler System
Home Design
- Slab Foundation
- Cement Siding
Interior Spaces
- 1,891 Sq Ft Home
- 3-Story Property
- Ceiling Fan
- Window Treatments
- Combination Dining and Living Room
- Washer and Dryer Hookup
- Attic
Kitchen
- Electric Range
- Stove
- Microwave
- Dishwasher
- Kitchen Island
- Disposal
Flooring
- Engineered Wood
- Ceramic Tile
Bedrooms and Bathrooms
- 3 Bedrooms
Outdoor Features
- Outdoor Storage
- Front Porch
- Stoop
Schools
- Cary Woods/Pick Elementary And Middle School
Utilities
- Central Air
- Heat Pump System
- Cable TV Available
Community Details
- Property has a Home Owners Association
- Northern Village At Ross Park Subdivision
Listing and Financial Details
- Assessor Parcel Number 09-04-20-3-000-150.000
Map
Home Values in the Area
Average Home Value in this Area
Property History
| Date | Event | Price | Change | Sq Ft Price |
|---|---|---|---|---|
| 06/28/2024 06/28/24 | Sold | $390,000 | +1.3% | $206 / Sq Ft |
| 05/22/2024 05/22/24 | Pending | -- | -- | -- |
| 05/18/2024 05/18/24 | For Sale | $385,000 | -- | $204 / Sq Ft |
Tax History
| Year | Tax Paid | Tax Assessment Tax Assessment Total Assessment is a certain percentage of the fair market value that is determined by local assessors to be the total taxable value of land and additions on the property. | Land | Improvement |
|---|---|---|---|---|
| 2024 | $3,873 | $35,858 | $4,000 | $31,858 |
| 2023 | $3,873 | $27,424 | $4,000 | $23,424 |
| 2022 | $2,962 | $27,425 | $4,000 | $23,425 |
| 2021 | $2,853 | $26,415 | $4,000 | $22,415 |
| 2020 | $324 | $6,000 | $6,000 | $0 |
| 2019 | $0 | $0 | $0 | $0 |
Similar Homes in Auburn, AL
Source: Lee County Association of REALTORS®
MLS Number: 170115
APN: 09-04-20-3-000-150-000
- 751 Letohatchee Dr
- 650 Dekalb St Unit 3222
- 650 Dekalb St Unit 1417
- 650 Dekalb St Unit 1337
- 650 Dekalb St Unit 1035
- 650 Dekalb St Unit 1206
- 650 Dekalb St Unit 2209
- 650 Dekalb St Unit 3109
- 650 Dekalb St Unit 2201
- 362 Embry Ln
- 876 Tulane Rd
- 670 Craig Ct
- 551 Lincoln St
- 859 Dekalb St
- 886 Cherokee Rd
- 533 Opelika Rd
- 718 N Gay St Unit B
- 913 Bibb Ave
- 1019 Chinook St
- 1039 Cornstalk Ln
