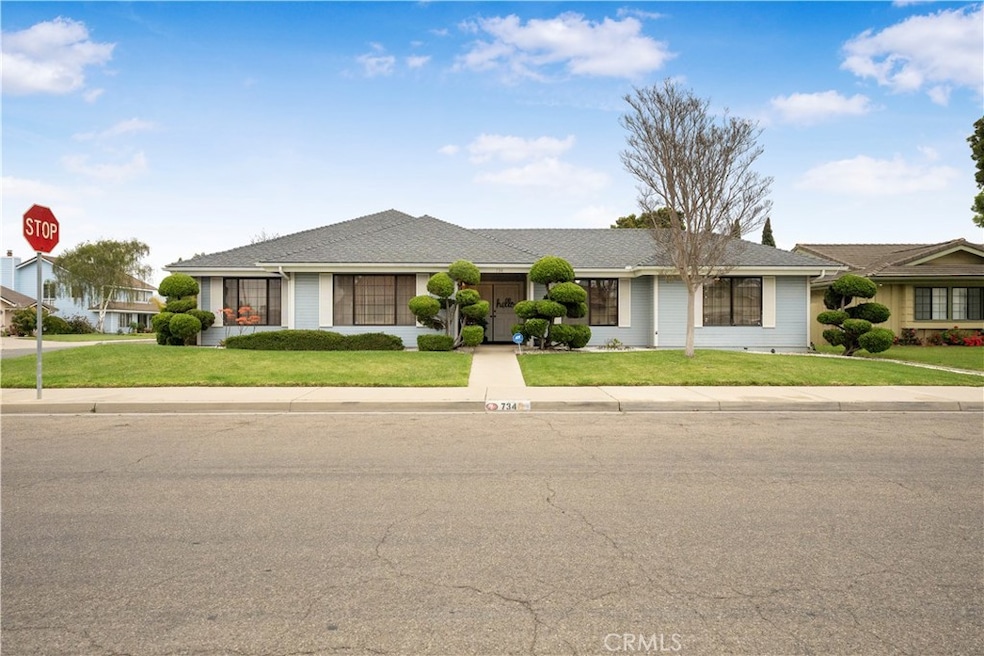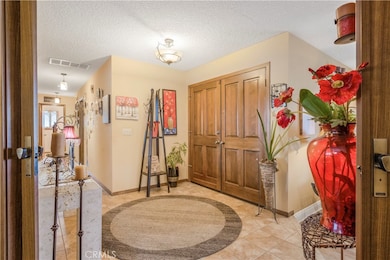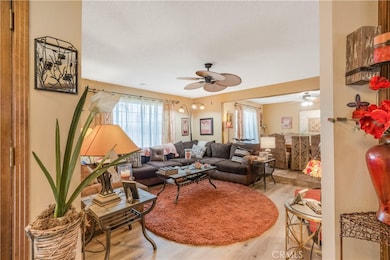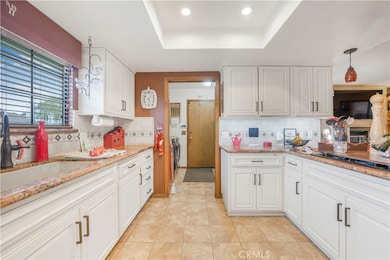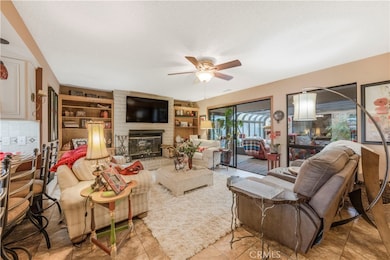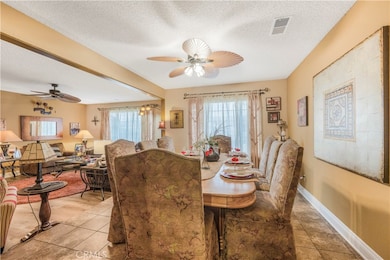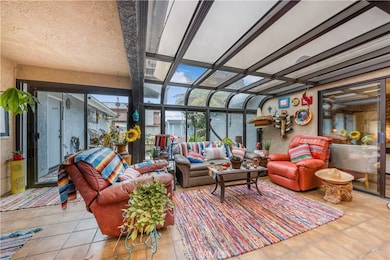
734 Pioneer Dr Santa Maria, CA 93454
Northeast Santa Maria NeighborhoodEstimated payment $4,992/month
Highlights
- Very Popular Property
- Sun or Florida Room
- No HOA
- Main Floor Bedroom
- Corner Lot
- Formal Dining Room
About This Home
Step into timeless sophistication with this elegant and traditionally styled 3-bedroom, 2.5-bath home offering 2,052 square feet of thoughtfully designed living space. Situated on an expansive corner lot, this residence blends classic character with modern comfort.
Inside, you'll find a harmonious layout featuring a formal living room, an inviting family room, a formal dining room, and a sun-drenched sunroom—ideal for entertaining or relaxing in style. At the heart of the home is a beautifully appointed chef’s kitchen, designed for both function and finesse. Thoughtful finishes, generous counter space, and ample cabinetry create the perfect environment for everything from weeknight dinners to gourmet entertaining.
Striking stone tile flooring throughout the main living areas adds a sense of refined elegance and continuity. The spacious primary suite is a private retreat, featuring an en-suite bathroom with a rare dual-area design—each side with its own sink—offering comfort and privacy. Generous closets and built-in storage are thoughtfully integrated throughout the home, along with the convenience of an indoor laundry room.
An oversized two-car garage provides ample space for parking and storage. Outdoors, the backyard is beautifully landscaped and includes mature greenery, multiple storage sheds, and plenty of space to enjoy. The expansive front driveway offers enough room for extra parking—without compromising curb appeal.
This home is a rare blend of elegance, functionality, and traditional warmth—ready to welcome its next chapter.
Listing Agent
eXp Realty of California, Inc. Brokerage Phone: 805-330-3548 License #02043277

Home Details
Home Type
- Single Family
Est. Annual Taxes
- $7,053
Year Built
- Built in 1985
Lot Details
- 10,019 Sq Ft Lot
- Corner Lot
Parking
- 2 Car Attached Garage
Home Design
- Slab Foundation
- Shingle Roof
Interior Spaces
- 2,052 Sq Ft Home
- 1-Story Property
- Entryway
- Family Room with Fireplace
- Living Room
- Formal Dining Room
- Sun or Florida Room
- Laundry Room
Flooring
- Carpet
- Stone
- Tile
Bedrooms and Bathrooms
- 3 Main Level Bedrooms
- Upgraded Bathroom
Location
- Suburban Location
Community Details
- No Home Owners Association
Listing and Financial Details
- Tax Lot 199
- Tax Tract Number 5215
- Assessor Parcel Number 128047020
Map
Home Values in the Area
Average Home Value in this Area
Tax History
| Year | Tax Paid | Tax Assessment Tax Assessment Total Assessment is a certain percentage of the fair market value that is determined by local assessors to be the total taxable value of land and additions on the property. | Land | Improvement |
|---|---|---|---|---|
| 2023 | $7,053 | $586,000 | $291,000 | $295,000 |
| 2022 | $6,293 | $574,000 | $285,000 | $289,000 |
| 2021 | $5,423 | $499,000 | $248,000 | $251,000 |
| 2020 | $4,963 | $453,000 | $225,000 | $228,000 |
| 2019 | $4,815 | $436,000 | $217,000 | $219,000 |
| 2018 | $4,614 | $415,000 | $207,000 | $208,000 |
| 2017 | $4,425 | $395,000 | $197,000 | $198,000 |
| 2016 | $4,119 | $377,000 | $188,000 | $189,000 |
| 2014 | $3,465 | $327,000 | $163,000 | $164,000 |
Property History
| Date | Event | Price | Change | Sq Ft Price |
|---|---|---|---|---|
| 04/18/2025 04/18/25 | For Sale | $789,000 | -- | $385 / Sq Ft |
Deed History
| Date | Type | Sale Price | Title Company |
|---|---|---|---|
| Grant Deed | -- | Fidelity National Title Compan | |
| Grant Deed | -- | Fidelity National Title Compan | |
| Interfamily Deed Transfer | -- | None Available | |
| Grant Deed | $550,000 | Chicago Title Company |
Mortgage History
| Date | Status | Loan Amount | Loan Type |
|---|---|---|---|
| Open | $140,000 | New Conventional | |
| Previous Owner | $288,000 | New Conventional | |
| Previous Owner | $440,000 | Stand Alone First |
Similar Homes in Santa Maria, CA
Source: California Regional Multiple Listing Service (CRMLS)
MLS Number: PI25080181
APN: 128-047-020
- 802 Pierce Dr
- 1533 Buckskin Dr
- 1127 Via Contento
- 1617 Via Rico
- 1651 Via Quantico
- 1612 Via Sabroso
- 1201 Via Gusto
- 1204 Via Felice
- 1206 Via Felice
- 1301 Via Asueto
- 1303 Via Asueto
- 1627 Via Sabroso
- 1240 Sapphire Dr
- 1431 Mount Whitney Way
- 1324 Concord Ave
- 1203 Brownstone Ln
- 1210 Clinton Ct
- 1211 Dena Way
- 128 Royal Ln
- 302 Monarch Ln
