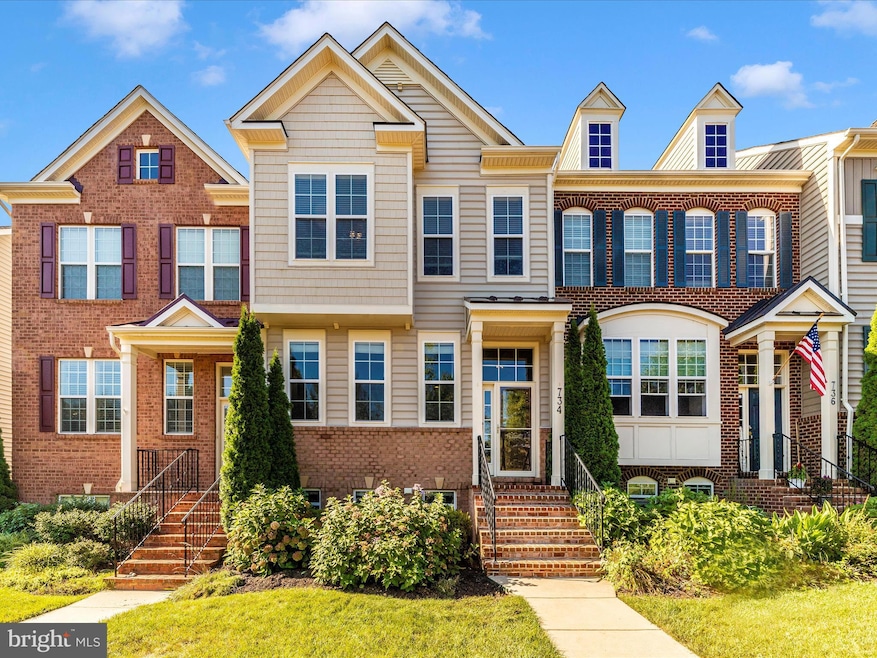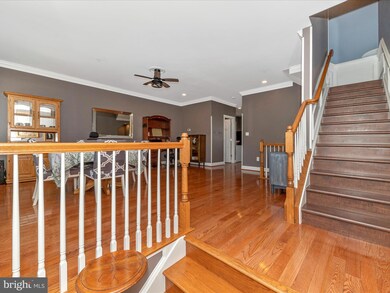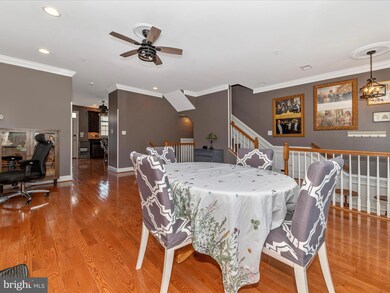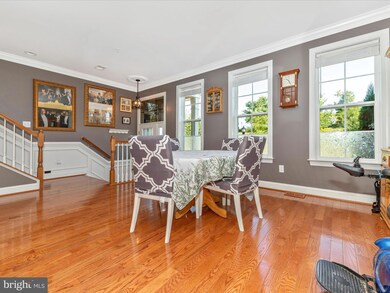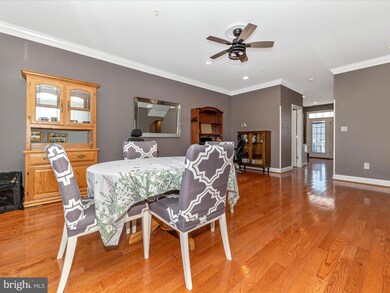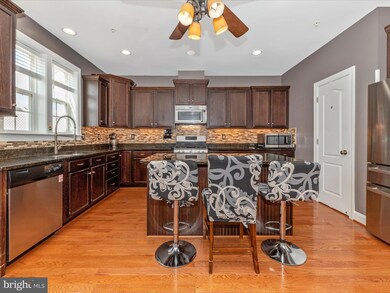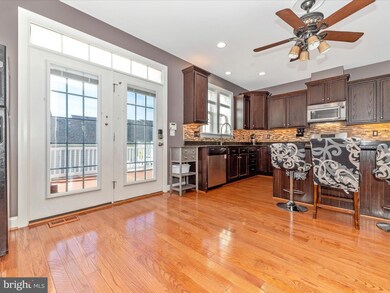
734 Potomac View Pkwy Brunswick, MD 21716
Highlights
- Open Floorplan
- Clubhouse
- Traditional Architecture
- Pasture Views
- Deck
- Backs to Trees or Woods
About This Home
As of November 2024Beautifully designed townhome nestled in the highly desirable community of Brunswick Crossing in Brunswick, MD. This charming residence offers 4 spacious bedrooms and 3.5 well-appointed bathrooms, providing ample living space across 3 finished levels. Seller has paid the gas infrastructure fee in full, offering peace of mind and savings for the new owner.
As you enter the home, you are greeted by an open and inviting floor plan with fresh paint throughout and new LVP flooring on the upper level, lower level, and stairs. The gourmet kitchen is equipped with new stainless steel appliances, granite countertops, a large center island with a breakfast bar, and an instant hot water faucet for added convenience. The kitchen seamlessly flows into the light-filled family room, ideal for gatherings and relaxation. A convenient half bathroom is also located on this level.
The upper level hosts 3 bedrooms, including a serene primary suite with an accent wall featuring Versace wallpaper and an en-suite bathroom that has been beautifully remodeled, featuring dual vanities and a spacious shower. Two additional bedrooms on this level share a well-appointed full bathroom. The lower level provides a versatile space that includes a fourth bedroom, a newly remodeled full bathroom, and a recreation room, perfect for guests or additional living space.
Outdoor living is a delight with a 12x20 rear deck featuring composite decking, solar post lights, and privacy screens, creating an ideal space for entertaining or relaxing. A new stamped concrete pathway leads from the rear deck to the garage, adding both functionality and style to the outdoor area. The property also includes new front and back doors with Pella Glass storm doors, each with hidden retractable screens, enhancing both security and curb appeal. The fully fenced rear yard provides privacy and a safe space for outdoor activities.
Living in Brunswick Crossing offers an unparalleled lifestyle, with a wide array of amenities that cater to every need and interest. The community is home to a state-of-the-art fitness center, a resort-style pool, extensive walking and biking trails, tennis courts, playgrounds, and a dog park. The community center serves as a hub for social gatherings and events, while the Marketplace provides convenient shopping and dining options. Additionally, the community’s location offers easy access to major commuter routes.
With numerous additional updates and upgrades throughout the home, beautifully landscaped common areas, and a strong sense of community, Brunswick Crossing offers an exceptional living experience. Located in this welcoming neighborhood, 734 Potomac View Parkway is the ideal place to call home. Don’t miss the opportunity to make this wonderful property yours!
Townhouse Details
Home Type
- Townhome
Est. Annual Taxes
- $7,298
Year Built
- Built in 2013
Lot Details
- 2,900 Sq Ft Lot
- Backs To Open Common Area
- Backs to Trees or Woods
HOA Fees
- $145 Monthly HOA Fees
Parking
- 2 Car Detached Garage
- Garage Door Opener
Property Views
- Pasture
- Mountain
Home Design
- Traditional Architecture
- Brick Exterior Construction
- Slab Foundation
- Asphalt Roof
- Concrete Perimeter Foundation
Interior Spaces
- Property has 2 Levels
- Open Floorplan
- Crown Molding
- Tray Ceiling
- Ceiling height of 9 feet or more
- Double Pane Windows
- ENERGY STAR Qualified Windows with Low Emissivity
- Window Screens
- Entrance Foyer
- Family Room
- Living Room
- Dining Room
- Wood Flooring
- Home Security System
Kitchen
- Gas Oven or Range
- Microwave
- Dishwasher
- Kitchen Island
- Upgraded Countertops
- Disposal
Bedrooms and Bathrooms
- En-Suite Primary Bedroom
- En-Suite Bathroom
Laundry
- Laundry Room
- Laundry on upper level
- Washer and Dryer Hookup
Partially Finished Basement
- English Basement
- Connecting Stairway
- Sump Pump
Eco-Friendly Details
- Energy-Efficient Appliances
- ENERGY STAR Qualified Equipment for Heating
Outdoor Features
- Deck
- Rain Gutters
- Porch
Schools
- Brunswick Elementary And Middle School
- Brunswick High School
Utilities
- 90% Forced Air Heating and Cooling System
- Programmable Thermostat
- Underground Utilities
- 60 Gallon+ Electric Water Heater
Listing and Financial Details
- Tax Lot 69
- Assessor Parcel Number 1125492528
Community Details
Overview
- $250 Capital Contribution Fee
- Association fees include management, pool(s), recreation facility, snow removal
- Brunswick Crossing HOA
- Built by ADVANTAGE HOMES, LLC
- Brunswick Crossing Subdivision, Eaton Floorplan
- Property Manager
Amenities
- Clubhouse
- Community Center
- Meeting Room
- Recreation Room
Recreation
- Tennis Courts
- Baseball Field
- Community Basketball Court
- Community Playground
- Community Pool
- Jogging Path
- Bike Trail
Pet Policy
- Pets Allowed
Security
- Fenced around community
- Carbon Monoxide Detectors
- Fire and Smoke Detector
- Fire Sprinkler System
Map
Home Values in the Area
Average Home Value in this Area
Property History
| Date | Event | Price | Change | Sq Ft Price |
|---|---|---|---|---|
| 11/07/2024 11/07/24 | Sold | $428,000 | -1.6% | $187 / Sq Ft |
| 09/23/2024 09/23/24 | Price Changed | $435,000 | -1.1% | $190 / Sq Ft |
| 09/05/2024 09/05/24 | For Sale | $440,000 | +59.5% | $192 / Sq Ft |
| 06/14/2013 06/14/13 | Sold | $275,785 | +7.0% | $136 / Sq Ft |
| 03/12/2013 03/12/13 | Pending | -- | -- | -- |
| 02/06/2013 02/06/13 | For Sale | $257,760 | -- | $127 / Sq Ft |
Tax History
| Year | Tax Paid | Tax Assessment Tax Assessment Total Assessment is a certain percentage of the fair market value that is determined by local assessors to be the total taxable value of land and additions on the property. | Land | Improvement |
|---|---|---|---|---|
| 2024 | $6,662 | $362,000 | $54,000 | $308,000 |
| 2023 | $6,221 | $334,700 | $0 | $0 |
| 2022 | $5,952 | $307,400 | $0 | $0 |
| 2021 | $5,584 | $280,100 | $54,000 | $226,100 |
| 2020 | $5,584 | $274,600 | $0 | $0 |
| 2019 | $5,474 | $269,100 | $0 | $0 |
| 2018 | $5,441 | $263,600 | $54,000 | $209,600 |
| 2017 | $5,364 | $263,600 | $0 | $0 |
| 2016 | $1,421 | $259,800 | $0 | $0 |
| 2015 | $1,421 | $257,900 | $0 | $0 |
| 2014 | $1,421 | $257,900 | $0 | $0 |
Mortgage History
| Date | Status | Loan Amount | Loan Type |
|---|---|---|---|
| Open | $363,800 | New Conventional | |
| Previous Owner | $319,000 | New Conventional | |
| Previous Owner | $247,696 | New Conventional | |
| Previous Owner | $45,157 | Stand Alone Second | |
| Previous Owner | $270,789 | FHA |
Deed History
| Date | Type | Sale Price | Title Company |
|---|---|---|---|
| Deed | $428,000 | Cardinal Title | |
| Special Warranty Deed | $275,785 | Fidelity Natl Title Ins Co |
Similar Homes in the area
Source: Bright MLS
MLS Number: MDFR2053638
APN: 25-492528
- 1312 Yourtee Spring Dr
- 627 Potomac View Pkwy
- 1202 Dargon Quarry Ln
- 1145 Dargon Quarry Ln
- 1218 Tide Lock St
- 1221 Long Farm Ln
- TBB Miller Farm Dr Unit REGENT II
- 1250 Drydock St
- TBB Brandenburg Farm Ct Unit ALBEMARLE
- 1320 Pennington Dr
- TBB Clarendon Farm Ln Unit EMORY II
- 808 Central Ave
- 603 Martins Creek Dr
- 1020 Shenandoah View Pkwy
- 1020 Shenandoah View Pkwy
- 1020 Shenandoah View Pkwy
- 1020 Shenandoah View Pkwy
- 1020 Shenandoah View Pkwy
- 1020 Shenandoah View Pkwy
- 1020 Shenandoah View Pkwy
