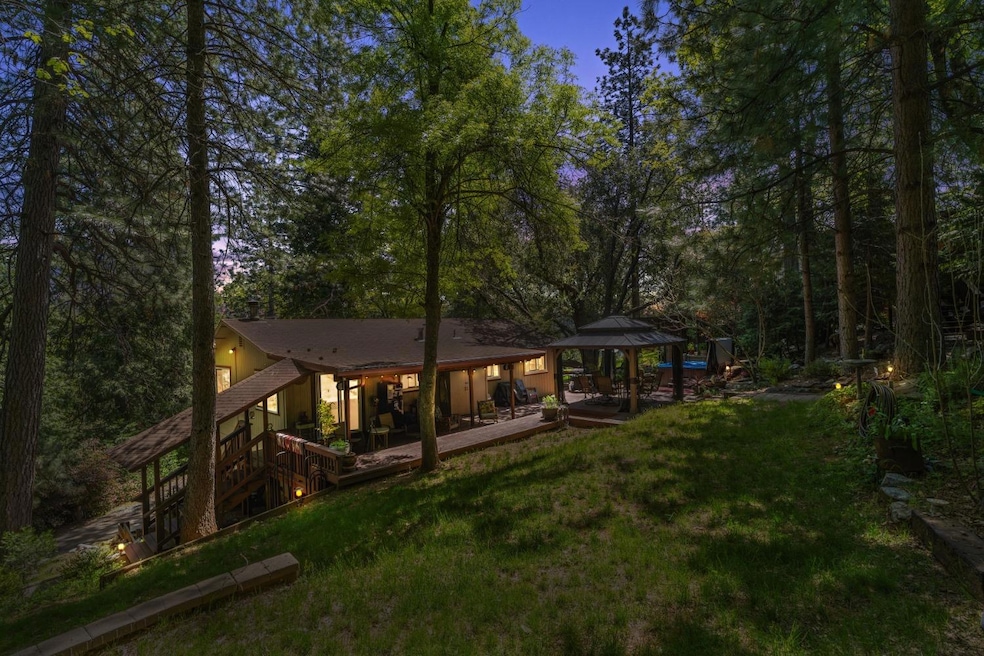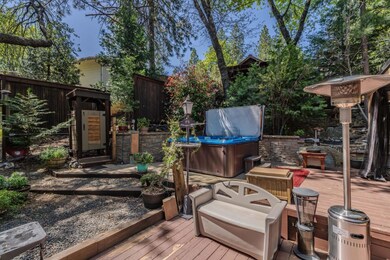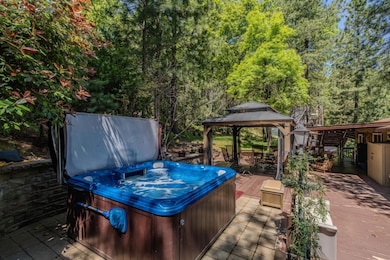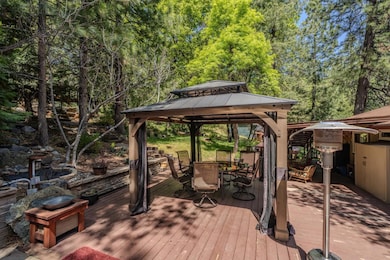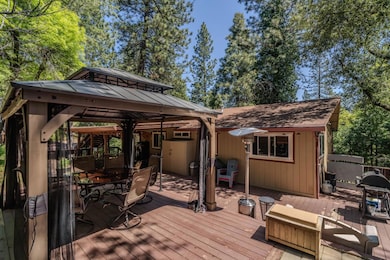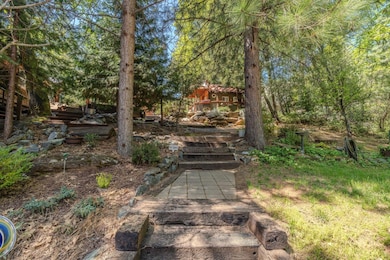
734 Utica Dr Hathaway Pines, CA 95233
Estimated payment $2,683/month
Highlights
- View of Trees or Woods
- Wood Flooring
- No HOA
- Wood Burning Stove
- Window or Skylight in Bathroom
- Gazebo
About This Home
Hathaway Pines Gem! Discover this charming 3 bed, 2 bath home tucked away in the peaceful community of Hathaway Pines. Enjoy a lush backyard oasis with multiple one-of-a-kind outbuildings perfect for a studio, workshop whatever suits your needs. A rare blend of serenity and versatility, just minutes from outdoor adventures. Whether you're looking for a peaceful full-time residence or a weekend getaway, this property delivers mountain charm. With the additional lot included you have the option the add a second residence! So many possibilities come see this beauty in person today.
Home Details
Home Type
- Single Family
Est. Annual Taxes
- $2,443
Year Built
- Built in 1979 | Remodeled
Lot Details
- 0.42 Acre Lot
- Landscaped
- Property is zoned R1
Parking
- 1 Car Garage
- 2 Carport Spaces
- Driveway
Property Views
- Woods
- Ridge
- Mountain
- Forest
Home Design
- Cabin
- Raised Foundation
- Composition Roof
- Wood Siding
Interior Spaces
- Window or Skylight in Bathroom
- 1,008 Sq Ft Home
- Ceiling Fan
- Wood Burning Stove
- Wood Burning Fireplace
- Living Room
- Family or Dining Combination
- Carbon Monoxide Detectors
- Laminate Countertops
- Laundry in unit
Flooring
- Wood
- Carpet
- Laminate
Outdoor Features
- Covered Deck
- Gazebo
- Separate Outdoor Workshop
- Outbuilding
Utilities
- Central Heating and Cooling System
- 220 Volts
- Gas Tank Leased
- Water Heater
- Septic System
Community Details
- No Home Owners Association
- Net Lease
Listing and Financial Details
- Assessor Parcel Number 303-026-015-000
Map
Home Values in the Area
Average Home Value in this Area
Tax History
| Year | Tax Paid | Tax Assessment Tax Assessment Total Assessment is a certain percentage of the fair market value that is determined by local assessors to be the total taxable value of land and additions on the property. | Land | Improvement |
|---|---|---|---|---|
| 2023 | $2,443 | $180,133 | $39,925 | $140,208 |
| 2022 | $2,271 | $176,602 | $39,143 | $137,459 |
| 2021 | $2,256 | $173,140 | $38,376 | $134,764 |
| 2020 | $2,229 | $171,366 | $37,983 | $133,383 |
| 2019 | $2,200 | $168,007 | $37,239 | $130,768 |
| 2018 | $2,018 | $164,713 | $36,509 | $128,204 |
| 2017 | $1,968 | $161,485 | $35,794 | $125,691 |
| 2016 | $1,659 | $131,000 | $30,000 | $101,000 |
| 2015 | -- | $131,000 | $30,000 | $101,000 |
| 2014 | -- | $131,000 | $30,000 | $101,000 |
Property History
| Date | Event | Price | Change | Sq Ft Price |
|---|---|---|---|---|
| 04/24/2025 04/24/25 | For Sale | $445,000 | -- | $441 / Sq Ft |
Deed History
| Date | Type | Sale Price | Title Company |
|---|---|---|---|
| Interfamily Deed Transfer | -- | Ticor Title Company Of Ca | |
| Interfamily Deed Transfer | -- | Fidelity National Title Co | |
| Interfamily Deed Transfer | -- | -- |
Mortgage History
| Date | Status | Loan Amount | Loan Type |
|---|---|---|---|
| Closed | $105,000 | New Conventional | |
| Closed | $172,975 | FHA | |
| Closed | $100,000 | Credit Line Revolving | |
| Closed | $107,000 | Fannie Mae Freddie Mac | |
| Closed | $50,000 | Credit Line Revolving | |
| Closed | $102,233 | VA | |
| Closed | $99,545 | VA |
Similar Home in Hathaway Pines, CA
Source: MetroList
MLS Number: 225050982
APN: 030-026-015-000
- 487 Canyon View Dr
- 5569 Campfire Ct
- 5845 Lookout Ct
- 5591 Stampede Canyon Dr
- 5633 Silver Saddle Dr
- 157 Canyon View
- 5210 California 4
- 208 Horseshoe Dr
- 5390 Darby Russell Rd
- 330 Rome Ct
- 662 Roan Way
- 5556 Wylderidge Dr
- 5604 Wylderidge Dr
- 4607 Tranquility Ln
- 164 Vireo Way
- 1144 Laurel Ln
- 855 Buckthorn Dr
- 1146 Buckthorn Dr
- 339 Snowberry Ct
- 273 Snowberry Ct
