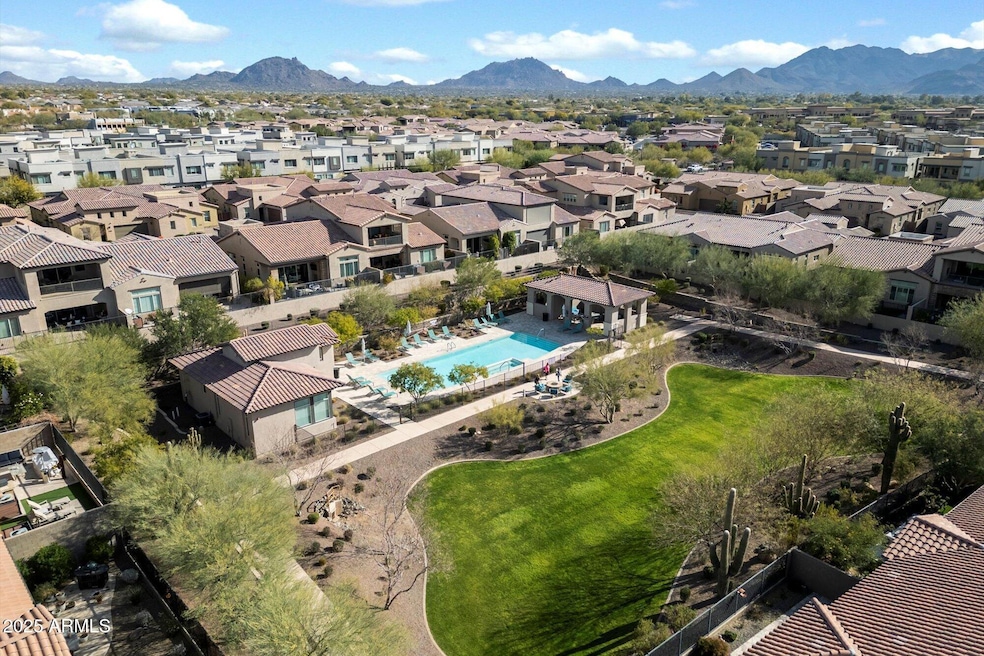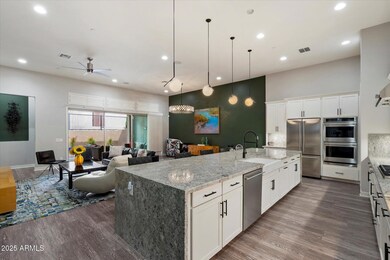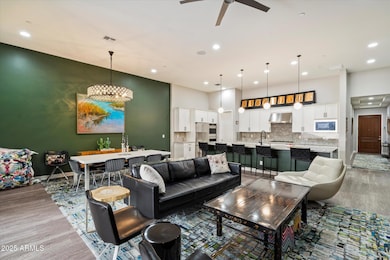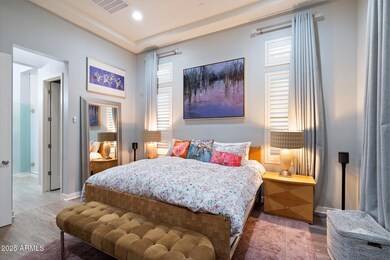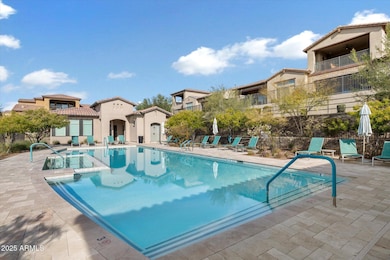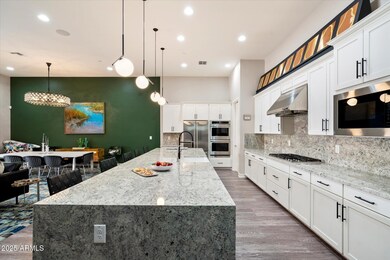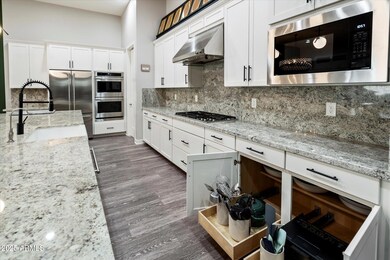
7340 E Conquistadores Dr Scottsdale, AZ 85255
Grayhawk NeighborhoodEstimated payment $6,062/month
Highlights
- Fitness Center
- Santa Barbara Architecture
- Double Pane Windows
- Pinnacle Peak Elementary School Rated A
- Heated Community Pool
- Dual Vanity Sinks in Primary Bathroom
About This Home
Elevate Your Lifestyle Now - A Masterpiece of Modern Luxury 3 spacious bedrooms PLUS DEN. Step into a world where sophistication meets ease and every detail is curated for those who expect more. Nestled in the heart of North Scottsdale's prestigious 85255, popular Capstone model single-level townhome in the sought-after gated enclave of Summit at Silverstone is more than a home—it's a statement. Feel the difference the moment you arrive. The grand granite waterfall island is the heart of the home, commanding attention in the gourmet chef's kitchen with top-tier GE Monogram appliances, ambient designer lighting & custom cabinetry w/pull-outs. Whether hosting an intimate gathering or simply enjoying a quiet morning, this space is designed for those who appreciate the art of fine living & entertaining. Seamless...indoor-outdoor flow invites you through an expansive sliding glass door and drapes the great room in natural light & leads to your private patio retreat. Custom electronic shades provide effortless privacy, while the meticulously designed interior, with upgraded eco- friendly cork flooring and modern finishes, offers a clean, inviting ambiance that is both warm and contemporary.The primary suite is a sanctuary of luxury, featuring a spa-inspired ensuite with dual vanities, an oversized walk-in shower, and a generous walk-in closet designed for tranquility. Two additional bedrooms share a well-appointed guest bath, complete with double vanities and a soaking tub, perfect for family or guests.Every element of this home is designed for effortless luxury. Fully equipped 'drop zone' from the direct entry of your spacious garage, a tankless water heater, and full home water filtration system. Qolsys IQ Home Security system features make daily living or lock-n-leave seamless. The low-maintenance lifestyle is further enhanced by an HOA that covers exterior maintenance, allowing you to focus on what matters most, enjoying the world-class amenities at your fingertips.A Community That Redefines Resort-Style LivingResidents of Summit at Silverstone enjoy a heated pool, spa, state-of-the-art fitness center, and serene walking paths, all within the privacy of a gated enclave. Beyond the community gates, you're just minutes from Scottsdale's premier golf courses, hiking trails, upscale dining, and high-end shopping at Kierland Commons and Scottsdale Quarter. Pinnacle Peak, Whole Foods, Sprouts (short walk from your home), and Mayo Clinic are all within easy reach, making convenience part of your daily routine.( This isn't just a home,it's the elevated lifestyle you deserve!)Your next chapter starts here,check out additional features in docs tab!
Property Details
Home Type
- Multi-Family
Est. Annual Taxes
- $3,630
Year Built
- Built in 2018
Lot Details
- 4,358 Sq Ft Lot
- Private Streets
- Desert faces the front and back of the property
- Wrought Iron Fence
- Block Wall Fence
- Backyard Sprinklers
- Sprinklers on Timer
HOA Fees
- $328 Monthly HOA Fees
Parking
- 2 Car Garage
Home Design
- Santa Barbara Architecture
- Property Attached
- Roof Updated in 2022
- Wood Frame Construction
- Tile Roof
- Stucco
Interior Spaces
- 2,154 Sq Ft Home
- 1-Story Property
- Ceiling height of 9 feet or more
- Ceiling Fan
- Double Pane Windows
- ENERGY STAR Qualified Windows with Low Emissivity
- Vinyl Clad Windows
- Security System Owned
Kitchen
- Breakfast Bar
- Gas Cooktop
- Built-In Microwave
- Kitchen Island
Flooring
- Floors Updated in 2021
- Sustainable Flooring
Bedrooms and Bathrooms
- 3 Bedrooms
- Primary Bathroom is a Full Bathroom
- 2 Bathrooms
- Dual Vanity Sinks in Primary Bathroom
Schools
- Pinnacle Peak Preparatory Elementary School
- Mountain Trail Middle School
- Pinnacle High School
Utilities
- Cooling Available
- Heating System Uses Natural Gas
- High Speed Internet
- Cable TV Available
Additional Features
- No Interior Steps
- ENERGY STAR Qualified Equipment for Heating
Listing and Financial Details
- Tax Lot 35
- Assessor Parcel Number 212-03-643
Community Details
Overview
- Association fees include insurance, ground maintenance, (see remarks), street maintenance, front yard maint, roof replacement, maintenance exterior
- Apm Association, Phone Number (480) 941-1077
- Built by K Hov
- Silverstone Parcel F Subdivision, Capstone Floorplan
Recreation
- Community Playground
- Fitness Center
- Heated Community Pool
- Community Spa
Map
Home Values in the Area
Average Home Value in this Area
Tax History
| Year | Tax Paid | Tax Assessment Tax Assessment Total Assessment is a certain percentage of the fair market value that is determined by local assessors to be the total taxable value of land and additions on the property. | Land | Improvement |
|---|---|---|---|---|
| 2025 | $3,630 | $47,736 | -- | -- |
| 2024 | $3,568 | $45,463 | -- | -- |
| 2023 | $3,568 | $70,580 | $14,110 | $56,470 |
| 2022 | $3,508 | $60,930 | $12,180 | $48,750 |
| 2021 | $3,583 | $57,830 | $11,560 | $46,270 |
| 2020 | $3,466 | $52,680 | $10,530 | $42,150 |
| 2019 | $359 | $9,135 | $9,135 | $0 |
Property History
| Date | Event | Price | Change | Sq Ft Price |
|---|---|---|---|---|
| 03/25/2025 03/25/25 | Price Changed | $975,000 | -9.3% | $453 / Sq Ft |
| 03/06/2025 03/06/25 | For Sale | $1,075,000 | +40.5% | $499 / Sq Ft |
| 03/31/2021 03/31/21 | Sold | $765,000 | +3.4% | $355 / Sq Ft |
| 12/27/2020 12/27/20 | For Sale | $740,000 | -- | $344 / Sq Ft |
Deed History
| Date | Type | Sale Price | Title Company |
|---|---|---|---|
| Warranty Deed | $760,000 | Security Title Agency Inc | |
| Warranty Deed | $673,973 | New Land Title Agency Llc | |
| Quit Claim Deed | -- | New Land Title Agency Llc | |
| Quit Claim Deed | -- | New Land Title Agency | |
| Warranty Deed | -- | None Available |
Mortgage History
| Date | Status | Loan Amount | Loan Type |
|---|---|---|---|
| Open | $860,000 | Commercial | |
| Previous Owner | $453,100 | New Conventional |
Similar Homes in Scottsdale, AZ
Source: Arizona Regional Multiple Listing Service (ARMLS)
MLS Number: 6818543
APN: 212-03-643
- 7343 E Casitas Del Rio Dr
- 7338 E Casitas Del Rio Dr
- 7325 E Conquistadores Dr
- 23386 N 73rd Way
- 23379 N 73rd Way
- 23133 N 73rd Place
- 7330 E Vista Bonita Dr
- 7324 E Vista Bonita Dr
- 7460 E Via de Luna Dr
- 23065 N 75th St
- 7629 E Pinnacle Peak Rd Unit 106
- 23575 N 75th Place
- 23448 N 76th Place
- 23635 N 75th Place
- 23461 N 76th Place
- 23434 N 76th Way
- 7390 E Hanover Way
- 7650 E Williams Dr Unit 1011
- 7650 E Williams Dr Unit 1038
- 23843 N 73rd St
