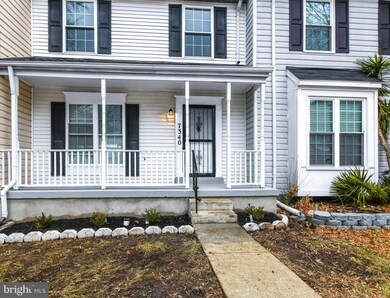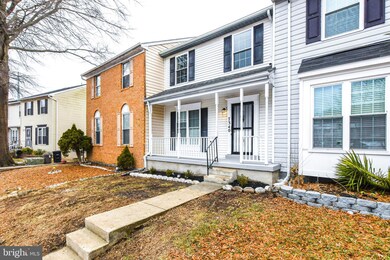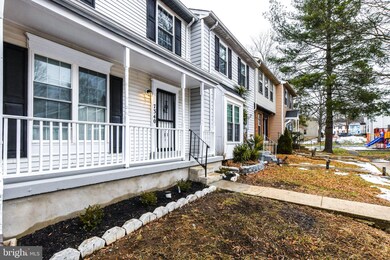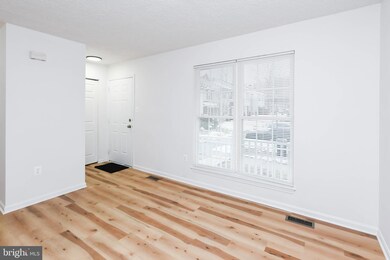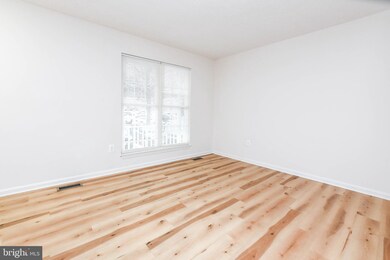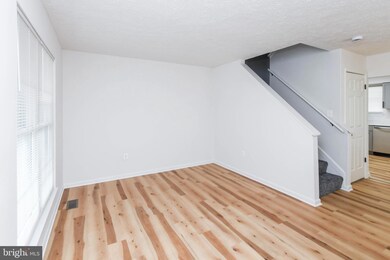
7340 Shady Glen Terrace Capitol Heights, MD 20743
Walker Mill NeighborhoodHighlights
- Colonial Architecture
- Property is in excellent condition
- Heat Pump System
- Central Air
About This Home
As of March 2025This incredible renovated 3 bedroom 2 full and 1 half bath townhome is located in the highly sought after Millwood Towne Estates subdivision. Open the front door and the meticulous craftsmanship exudes. This home offers incredible updates and renovations. Enter to gleaming luxury vinal plank floors located throughout the main and upper level. The totally revamped eat in kitchen that includes new cabinets, stainless appliance and quartz counters leaves nothing to be desired. Enjoy your meals in the separate dining room or place a table in the eat-in kitchen. Lounge in the spacious living room. The incredible renovated bathrooms will make you the envy of the neighborhood. There is an extremely large closet in the main suite. The fenced rear yard has space for lounging, and enjoyment. Don't forget the new custom painting, new fixtures, water heater and so much more. You almost have a new construction home here to enjoy. Did we mention the assigned parking spaces right outside your door. This definitely offers location, location, location as you are five minutes from the beltway, the District of Columbia, shopping, dining, the subway, Fed Ex Field, MGM and you are on the bus route. Everything you need is wrapped in this home. This home is a must see. Not FHA Approved!
OPEN HOUSE 1/25/25 1PM -2PM
Townhouse Details
Home Type
- Townhome
Est. Annual Taxes
- $3,667
Year Built
- Built in 1988 | Remodeled in 2025
Lot Details
- 1,500 Sq Ft Lot
- Property is in excellent condition
HOA Fees
- $56 Monthly HOA Fees
Parking
- Parking Lot
Home Design
- Colonial Architecture
- Frame Construction
Interior Spaces
- Property has 2 Levels
- Basement
Bedrooms and Bathrooms
- 3 Bedrooms
Schools
- Central High School
Utilities
- Central Air
- Heat Pump System
- Natural Gas Water Heater
Community Details
- Association fees include common area maintenance, parking fee, road maintenance
- Millwood Community Association
- Millwood Towne Subdivision
Listing and Financial Details
- Tax Lot 4
- Assessor Parcel Number 17182103398
Map
Home Values in the Area
Average Home Value in this Area
Property History
| Date | Event | Price | Change | Sq Ft Price |
|---|---|---|---|---|
| 03/07/2025 03/07/25 | Sold | $365,000 | 0.0% | $315 / Sq Ft |
| 01/22/2025 01/22/25 | For Sale | $365,000 | +28.1% | $315 / Sq Ft |
| 12/18/2024 12/18/24 | Sold | $285,000 | +14.0% | $246 / Sq Ft |
| 10/26/2024 10/26/24 | Price Changed | $250,000 | 0.0% | $216 / Sq Ft |
| 10/26/2024 10/26/24 | For Sale | $250,000 | -12.3% | $216 / Sq Ft |
| 10/14/2024 10/14/24 | Pending | -- | -- | -- |
| 10/02/2024 10/02/24 | For Sale | $285,000 | -- | $246 / Sq Ft |
Tax History
| Year | Tax Paid | Tax Assessment Tax Assessment Total Assessment is a certain percentage of the fair market value that is determined by local assessors to be the total taxable value of land and additions on the property. | Land | Improvement |
|---|---|---|---|---|
| 2024 | $3,354 | $246,800 | $0 | $0 |
| 2023 | $3,219 | $229,800 | $55,000 | $174,800 |
| 2022 | $3,055 | $212,867 | $0 | $0 |
| 2021 | $2,895 | $195,933 | $0 | $0 |
| 2020 | $2,797 | $179,000 | $45,000 | $134,000 |
| 2019 | $2,737 | $172,767 | $0 | $0 |
| 2018 | $2,667 | $166,533 | $0 | $0 |
| 2017 | $2,604 | $160,300 | $0 | $0 |
| 2016 | -- | $157,467 | $0 | $0 |
| 2015 | $2,510 | $154,633 | $0 | $0 |
| 2014 | $2,510 | $151,800 | $0 | $0 |
Mortgage History
| Date | Status | Loan Amount | Loan Type |
|---|---|---|---|
| Open | $339,450 | New Conventional | |
| Closed | $339,450 | New Conventional | |
| Previous Owner | $213,750 | Construction | |
| Previous Owner | $190,000 | VA | |
| Previous Owner | $158,300 | New Conventional | |
| Previous Owner | $170,000 | Stand Alone Second | |
| Previous Owner | $50,000 | Credit Line Revolving | |
| Previous Owner | $137,750 | New Conventional | |
| Previous Owner | $137,750 | New Conventional |
Deed History
| Date | Type | Sale Price | Title Company |
|---|---|---|---|
| Deed | $365,000 | Results Title & Escrow Llc | |
| Deed | $365,000 | Results Title & Escrow Llc | |
| Deed | $285,000 | Results Title | |
| Deed | $147,000 | -- | |
| Deed | $147,000 | -- | |
| Deed | $90,400 | -- |
Similar Homes in Capitol Heights, MD
Source: Bright MLS
MLS Number: MDPG2138464
APN: 18-2103398
- 7411 Shady Glen Terrace
- 442 Shady Glen Dr
- 0 Central Ave
- 13 Gentry Ln
- 518 Shady Glen Dr
- 610 Millwoof Dr
- 178 Daimler Dr Unit 44
- 361 Possum Ct
- 316 Possum Ct
- 412 Quarry Ave
- 912 Logwood Rd
- 6710 Hastings Dr
- 7500 Willow Hill Dr
- 6708 Calmos St
- 114 Gray St
- 7925 Beechnut Rd
- 1218 Iron Forge Rd
- 6702 Blacklog St
- 201 Garrett a Morgan Blvd
- 6516 Adak St

