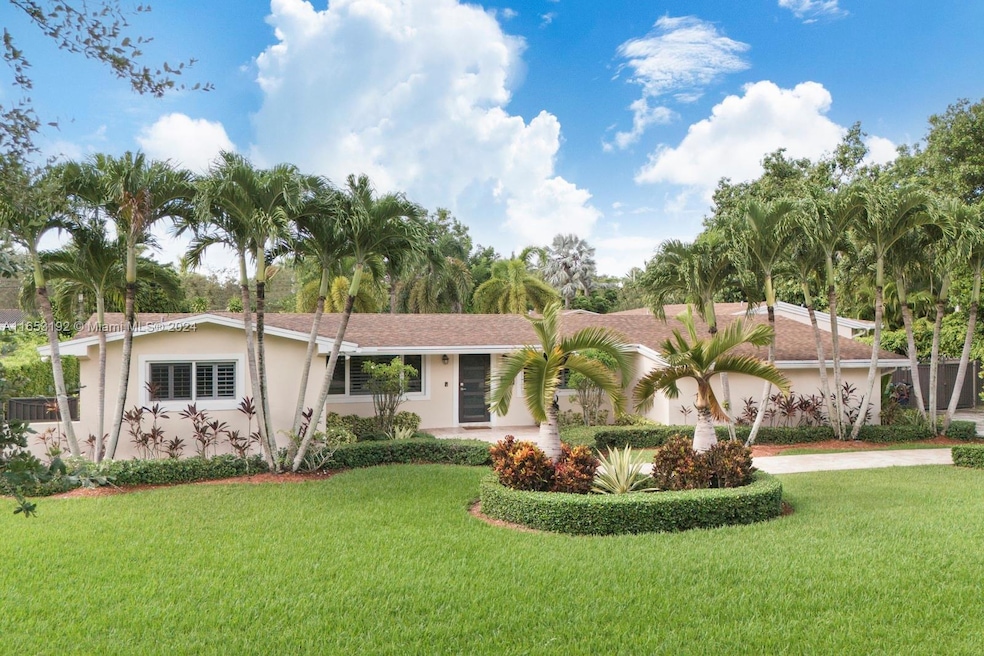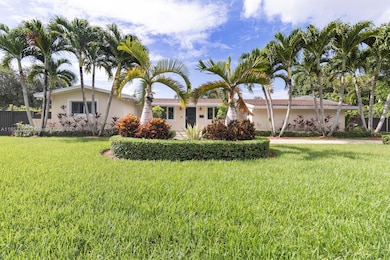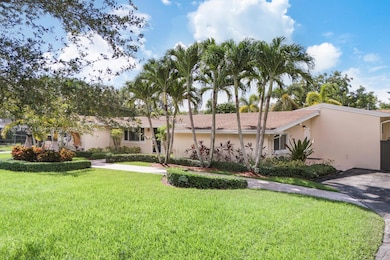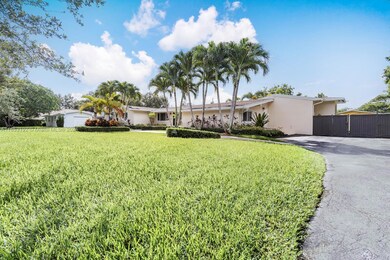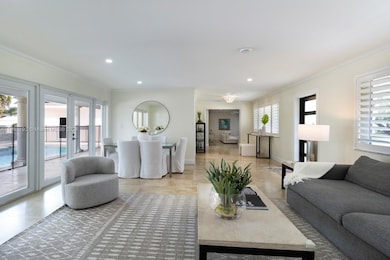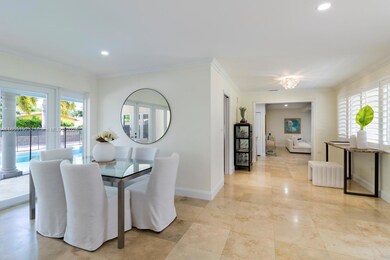
Highlights
- In Ground Pool
- Vaulted Ceiling
- Marble Flooring
- Palmetto Elementary School Rated A
- Ranch Style House
- Garden View
About This Home
As of February 2025Beautifully updated central Pinecrest 4/4 family home on a nice quiet street! Tons of recent upgrades including: 2018 roof still under warranty, impact glass windows and impact French doors throughout, 2021-2022 full bedroom and bathroom modern remodel, newer plantation shutters and motorized shades, newer dishwasher, microwave, washer/dryer, and more!. Marble, wood, and porcelain floors throughout. Ideal split floor plan with big living spaces, and a huge primary suite featuring dual closets, an office, and the new luxurious state-of-the-art primary bathroom. Nice and relaxing pool-patio (facing south) with plenty of entertaining patio space along with plenty of grass and privacy to run around as well. Walk to Palmetto Elementary/Middle/Senior High.
Home Details
Home Type
- Single Family
Est. Annual Taxes
- $13,485
Year Built
- Built in 1959
Lot Details
- 0.41 Acre Lot
- North Facing Home
- Fenced
- Property is zoned 2100
Property Views
- Garden
- Pool
Home Design
- Ranch Style House
- Shingle Roof
- Concrete Block And Stucco Construction
Interior Spaces
- 2,900 Sq Ft Home
- Built-In Features
- Vaulted Ceiling
- Ceiling Fan
- Plantation Shutters
- French Doors
- Family Room
- Combination Dining and Living Room
- Den
Kitchen
- Breakfast Area or Nook
- Self-Cleaning Oven
- Electric Range
- Microwave
- Dishwasher
- Snack Bar or Counter
- Disposal
Flooring
- Wood
- Marble
Bedrooms and Bathrooms
- 4 Bedrooms
- Split Bedroom Floorplan
- Closet Cabinetry
- Walk-In Closet
- 4 Full Bathrooms
- Bidet
- Dual Sinks
- Separate Shower in Primary Bathroom
Laundry
- Dryer
- Washer
Home Security
- Security System Owned
- High Impact Windows
Parking
- Driveway
- Open Parking
Pool
- In Ground Pool
- Fence Around Pool
Outdoor Features
- Patio
- Exterior Lighting
- Shed
Location
- East of U.S. Route 1
Schools
- Palmetto Elementary And Middle School
- Miami Palmetto High School
Utilities
- Forced Air Zoned Heating and Cooling System
- Electric Water Heater
- Septic Tank
Community Details
- No Home Owners Association
- Hill Top Mnr Subdivision
Listing and Financial Details
- Assessor Parcel Number 20-50-14-016-0130
Map
Home Values in the Area
Average Home Value in this Area
Property History
| Date | Event | Price | Change | Sq Ft Price |
|---|---|---|---|---|
| 04/14/2025 04/14/25 | For Rent | $11,000 | 0.0% | -- |
| 02/18/2025 02/18/25 | Sold | $1,615,000 | -10.3% | $557 / Sq Ft |
| 01/24/2025 01/24/25 | Pending | -- | -- | -- |
| 12/16/2024 12/16/24 | Price Changed | $1,799,999 | -1.6% | $621 / Sq Ft |
| 12/05/2024 12/05/24 | Price Changed | $1,829,000 | -3.2% | $631 / Sq Ft |
| 10/24/2024 10/24/24 | Price Changed | $1,889,000 | -3.1% | $651 / Sq Ft |
| 09/04/2024 09/04/24 | For Sale | $1,949,000 | +97.1% | $672 / Sq Ft |
| 12/22/2020 12/22/20 | Sold | $989,000 | 0.0% | $341 / Sq Ft |
| 09/24/2020 09/24/20 | Pending | -- | -- | -- |
| 09/22/2020 09/22/20 | For Sale | $989,000 | -- | $341 / Sq Ft |
Tax History
| Year | Tax Paid | Tax Assessment Tax Assessment Total Assessment is a certain percentage of the fair market value that is determined by local assessors to be the total taxable value of land and additions on the property. | Land | Improvement |
|---|---|---|---|---|
| 2024 | $13,485 | $795,834 | -- | -- |
| 2023 | $13,485 | $772,655 | $0 | $0 |
| 2022 | $13,041 | $750,151 | $0 | $0 |
| 2021 | $13,012 | $728,302 | $460,040 | $268,262 |
| 2020 | $8,304 | $465,912 | $0 | $0 |
| 2019 | $8,154 | $455,437 | $0 | $0 |
| 2018 | $0 | $446,946 | $0 | $0 |
| 2017 | $7,573 | $437,754 | $0 | $0 |
| 2016 | $7,539 | $428,751 | $0 | $0 |
| 2015 | $7,462 | $425,771 | $0 | $0 |
| 2014 | $7,462 | $422,392 | $0 | $0 |
Mortgage History
| Date | Status | Loan Amount | Loan Type |
|---|---|---|---|
| Previous Owner | $939,550 | New Conventional | |
| Previous Owner | $200,000 | Credit Line Revolving | |
| Previous Owner | $555,000 | New Conventional | |
| Previous Owner | $287,000 | Unknown | |
| Previous Owner | $203,000 | VA |
Deed History
| Date | Type | Sale Price | Title Company |
|---|---|---|---|
| Warranty Deed | $1,615,000 | None Listed On Document | |
| Warranty Deed | $1,615,000 | None Listed On Document | |
| Warranty Deed | $989,000 | Title America A Law Firm | |
| Warranty Deed | $595,000 | Attorney | |
| Quit Claim Deed | -- | None Available | |
| Warranty Deed | $232,000 | -- |
Similar Homes in the area
Source: MIAMI REALTORS® MLS
MLS Number: A11653192
APN: 20-5014-016-0130
- 7360 SW 130th St
- 7405 SW 132nd St
- 7200 SW 131st St
- 7360 SW 128th St
- 7261 SW 134th Terrace
- 7505 SW 129th St
- 7530 SW 134th St
- 13060 SW 70th Ave
- 7405 SW 127th St
- 7650 SW 128th St
- 13575 SW 72nd Ave
- 7440 SW 126th St
- 13000 SW 69th Ct
- 7720 SW 130th St
- 7425 SW 126th St
- 13700 SW 74th Ct
- 7420 SW 125th St
- 7620 SW 136th St
- 13800 SW 72nd Ct
- 12624 SW 77th Ave
