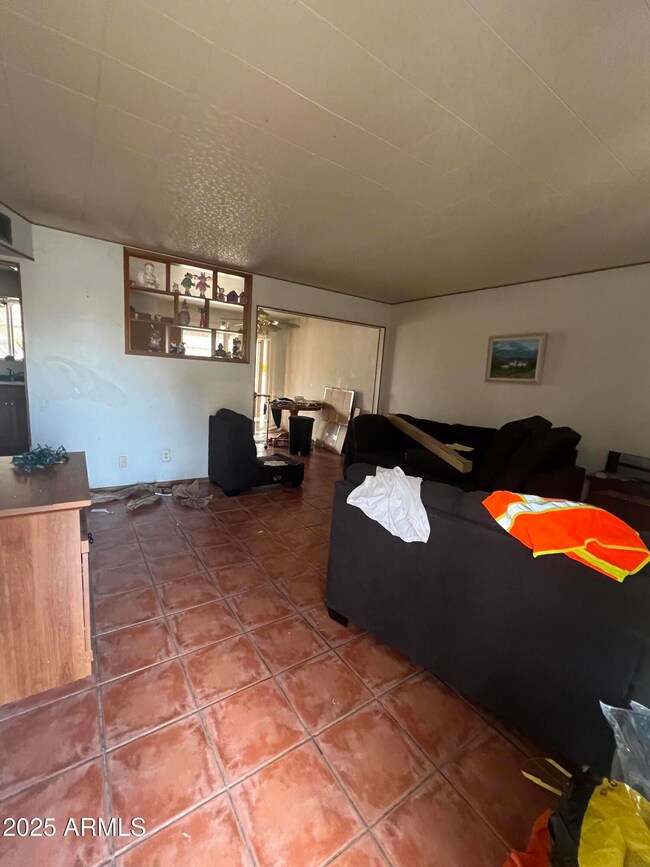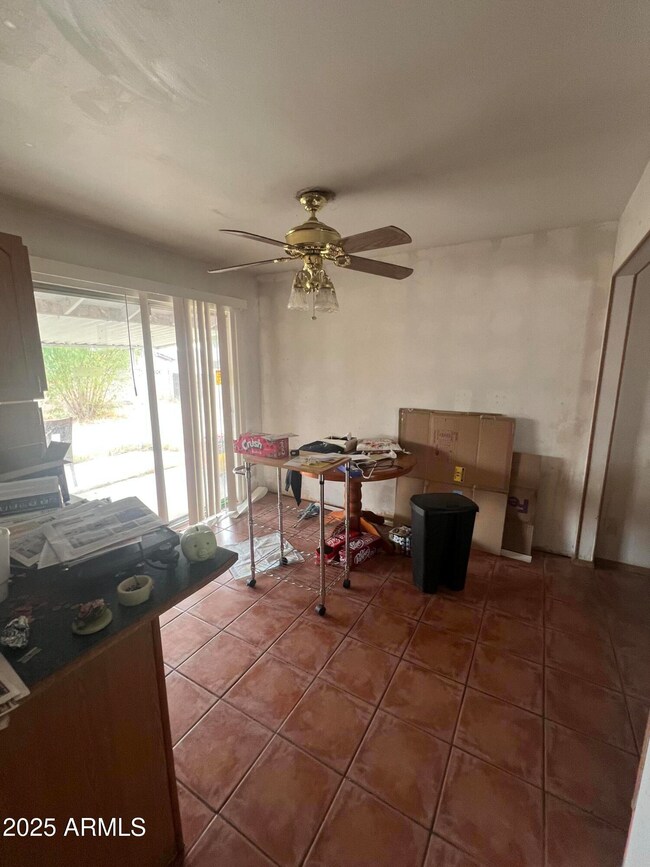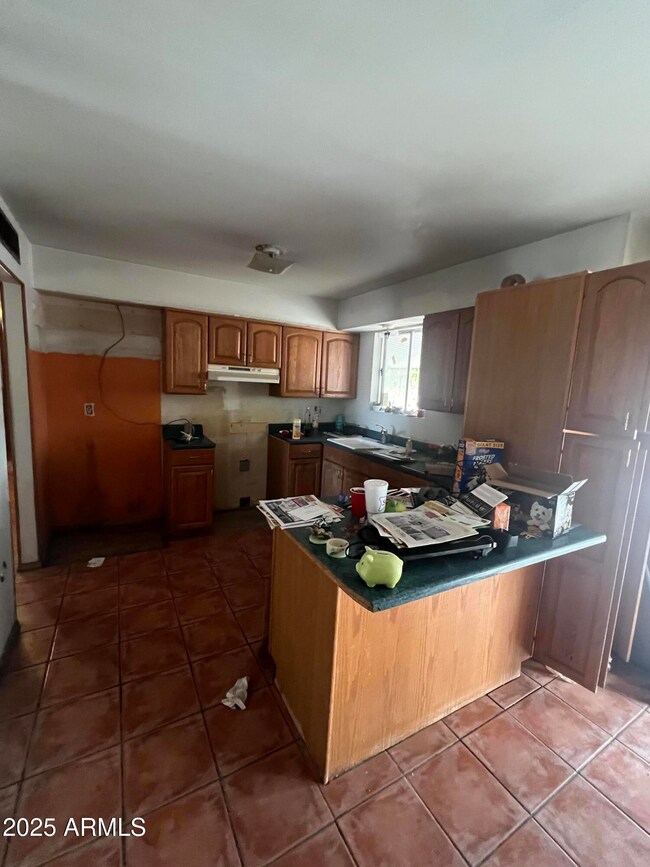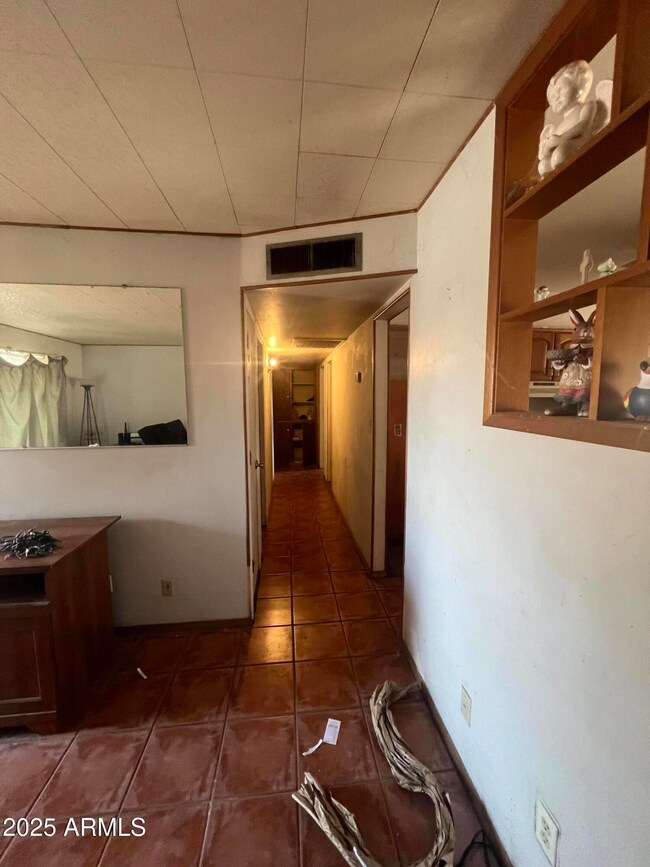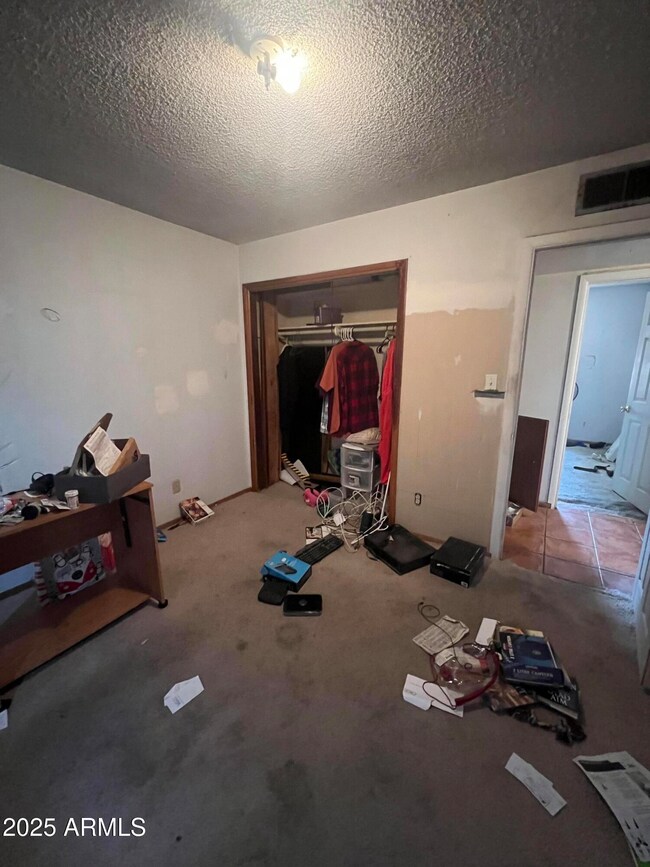
7341 N 39th Ave Phoenix, AZ 85051
Alhambra Neighborhood
3
Beds
2
Baths
1,066
Sq Ft
7,479
Sq Ft Lot
Highlights
- Corner Lot
- No HOA
- Breakfast Bar
- Washington High School Rated A-
- Covered patio or porch
- Tile Flooring
About This Home
As of January 2025This home is located at 7341 N 39th Ave, Phoenix, AZ 85051 and is currently priced at $250,000, approximately $234 per square foot. This property was built in 1961. 7341 N 39th Ave is a home located in Maricopa County with nearby schools including Palo Verde Middle School, Roadrunner Elementary School, and Washington High School.
Home Details
Home Type
- Single Family
Est. Annual Taxes
- $655
Year Built
- Built in 1961
Lot Details
- 7,479 Sq Ft Lot
- Desert faces the front of the property
- Block Wall Fence
- Corner Lot
Parking
- 3 Open Parking Spaces
- 1 Car Garage
Home Design
- Fixer Upper
- Composition Roof
- Block Exterior
- Siding
Interior Spaces
- 1,066 Sq Ft Home
- 1-Story Property
Kitchen
- Breakfast Bar
- Laminate Countertops
Flooring
- Carpet
- Tile
Bedrooms and Bathrooms
- 3 Bedrooms
- 2 Bathrooms
Outdoor Features
- Covered patio or porch
- Outdoor Storage
Schools
- Roadrunner Elementary School
- Palo Verde Middle School
- Washington High School
Utilities
- Refrigerated Cooling System
Community Details
- No Home Owners Association
- Association fees include no fees
- Sungold 3 Subdivision
Listing and Financial Details
- Tax Lot 225
- Assessor Parcel Number 151-25-140
Map
Create a Home Valuation Report for This Property
The Home Valuation Report is an in-depth analysis detailing your home's value as well as a comparison with similar homes in the area
Home Values in the Area
Average Home Value in this Area
Property History
| Date | Event | Price | Change | Sq Ft Price |
|---|---|---|---|---|
| 01/23/2025 01/23/25 | Sold | $250,000 | 0.0% | $235 / Sq Ft |
| 01/14/2025 01/14/25 | Pending | -- | -- | -- |
| 01/13/2025 01/13/25 | Off Market | $250,000 | -- | -- |
| 01/11/2025 01/11/25 | For Sale | $250,000 | -- | $235 / Sq Ft |
Source: Arizona Regional Multiple Listing Service (ARMLS)
Tax History
| Year | Tax Paid | Tax Assessment Tax Assessment Total Assessment is a certain percentage of the fair market value that is determined by local assessors to be the total taxable value of land and additions on the property. | Land | Improvement |
|---|---|---|---|---|
| 2025 | $655 | $6,114 | -- | -- |
| 2024 | $642 | $5,823 | -- | -- |
| 2023 | $642 | $21,510 | $4,300 | $17,210 |
| 2022 | $620 | $16,400 | $3,280 | $13,120 |
| 2021 | $635 | $14,760 | $2,950 | $11,810 |
| 2020 | $618 | $13,550 | $2,710 | $10,840 |
| 2019 | $607 | $11,670 | $2,330 | $9,340 |
| 2018 | $590 | $10,650 | $2,130 | $8,520 |
| 2017 | $588 | $8,410 | $1,680 | $6,730 |
| 2016 | $578 | $7,860 | $1,570 | $6,290 |
| 2015 | $536 | $7,010 | $1,400 | $5,610 |
Source: Public Records
Mortgage History
| Date | Status | Loan Amount | Loan Type |
|---|---|---|---|
| Previous Owner | $45,352 | Unknown | |
| Previous Owner | $84,000 | Fannie Mae Freddie Mac |
Source: Public Records
Deed History
| Date | Type | Sale Price | Title Company |
|---|---|---|---|
| Warranty Deed | $250,000 | Clear Title Agency Of Arizona | |
| Quit Claim Deed | -- | None Listed On Document | |
| Warranty Deed | -- | None Listed On Document |
Source: Public Records
Similar Homes in Phoenix, AZ
Source: Arizona Regional Multiple Listing Service (ARMLS)
MLS Number: 6803461
APN: 151-25-140
Nearby Homes
- 3916 W Northview Ave
- 3727 W Gardenia Ave
- 3727 W Orangewood Ave
- 4004 W Myrtle Ave
- 3640 W Gardenia Ave
- 4016 W Myrtle Ave
- 3810 W Belmont Ave
- 4016 W Wagon Wheel Dr
- 3637 W Myrtle Ave
- 3642 W Belmont Ave
- 4022 W Kaler Dr
- 3701 W Solar Dr
- 4015 W Solar Dr
- 4220 W State Ave
- 3502 W Gardenia Ave
- 4111 W Hayward Ave
- 7214 N 35th Ave
- 7101 N 36th Ave Unit 102
- 3733 W Flynn Ln
- 3823 W Augusta Ave

