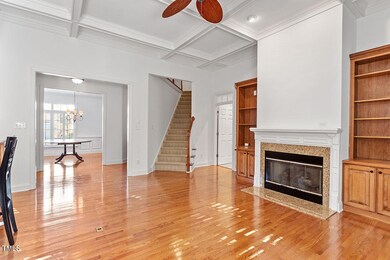
7342 Fontana Ridge Ln Raleigh, NC 27613
Reserve at Lake Lynn NeighborhoodHighlights
- Open Floorplan
- Deck
- Partially Wooded Lot
- York Elementary School Rated A-
- Private Lot
- Transitional Architecture
About This Home
As of December 2024Open, sun-lit end unit in lovely Westlake Reserve, a wonderful neighborhood located in north Raleigh - minutes from 540 and a short walk to Lake Lynn. Spacious living room with a coffered, 11' ceiling and gas fireplace. Kitchen features include oversized island, upgraded cabinets, and built-in wine storage. Interior finishes include hardwood floors, gorgeous crown molding, plantation shutters and freshly painted throughout. First floor primary suite features tray ceiling, 2 walk-in closets, double vanity and tiled shower. The second floor has 2 bedrooms, spacious bonus room, and a built-in office in the loft. So much storage - walk-in closets in all bedrooms, accessible walk-in storage on second floor and attic. Enjoy the privacy of a beautifully landscaped backyard from the freshly painted deck or on the patio.
Townhouse Details
Home Type
- Townhome
Est. Annual Taxes
- $4,863
Year Built
- Built in 2005
Lot Details
- 3,485 Sq Ft Lot
- End Unit
- 1 Common Wall
- Landscaped
- Partially Wooded Lot
HOA Fees
- $279 Monthly HOA Fees
Parking
- 2 Car Garage
- Side Facing Garage
- Private Driveway
- On-Street Parking
- 2 Open Parking Spaces
Home Design
- Transitional Architecture
- Traditional Architecture
- Brick Exterior Construction
- Brick Foundation
- Frame Construction
- Shingle Roof
- Asphalt Roof
- Metal Roof
- Vinyl Siding
Interior Spaces
- 2,604 Sq Ft Home
- 1-Story Property
- Open Floorplan
- Built-In Features
- Bookcases
- Crown Molding
- Coffered Ceiling
- Tray Ceiling
- High Ceiling
- Ceiling Fan
- Gas Log Fireplace
- Plantation Shutters
- Entrance Foyer
- Family Room with Fireplace
- Dining Room
- Loft
- Bonus Room
Kitchen
- Electric Oven
- Electric Range
- Microwave
- Dishwasher
- Stainless Steel Appliances
- Kitchen Island
- Granite Countertops
- Disposal
Flooring
- Wood
- Carpet
- Ceramic Tile
Bedrooms and Bathrooms
- 3 Bedrooms
- Walk-In Closet
- Double Vanity
- Whirlpool Bathtub
- Separate Shower in Primary Bathroom
- Walk-in Shower
Laundry
- Laundry Room
- Laundry on main level
- Washer and Dryer
- Sink Near Laundry
Attic
- Attic Floors
- Pull Down Stairs to Attic
- Unfinished Attic
Home Security
Outdoor Features
- Deck
- Exterior Lighting
- Rain Gutters
- Front Porch
Schools
- York Elementary School
- Leesville Road Middle School
- Leesville Road High School
Horse Facilities and Amenities
- Grass Field
Utilities
- Forced Air Zoned Heating and Cooling System
- Heating System Uses Natural Gas
- High Speed Internet
Listing and Financial Details
- Assessor Parcel Number 0787669208
Community Details
Overview
- Association fees include ground maintenance, storm water maintenance
- William Douglas Prop./ Westlake Reserve HOA, Phone Number (919) 459-1860
- Westlake Reserve Subdivision
- Maintained Community
Security
- Carbon Monoxide Detectors
- Fire and Smoke Detector
Map
Home Values in the Area
Average Home Value in this Area
Property History
| Date | Event | Price | Change | Sq Ft Price |
|---|---|---|---|---|
| 12/04/2024 12/04/24 | Sold | $615,000 | -0.6% | $236 / Sq Ft |
| 11/01/2024 11/01/24 | Pending | -- | -- | -- |
| 10/29/2024 10/29/24 | For Sale | $619,000 | -- | $238 / Sq Ft |
Tax History
| Year | Tax Paid | Tax Assessment Tax Assessment Total Assessment is a certain percentage of the fair market value that is determined by local assessors to be the total taxable value of land and additions on the property. | Land | Improvement |
|---|---|---|---|---|
| 2024 | $4,863 | $557,653 | $120,000 | $437,653 |
| 2023 | $3,840 | $350,496 | $65,000 | $285,496 |
| 2022 | $3,569 | $350,496 | $65,000 | $285,496 |
| 2021 | $3,430 | $350,496 | $65,000 | $285,496 |
| 2020 | $3,368 | $350,496 | $65,000 | $285,496 |
| 2019 | $3,727 | $319,846 | $75,000 | $244,846 |
| 2018 | $3,515 | $319,846 | $75,000 | $244,846 |
| 2017 | $3,347 | $319,846 | $75,000 | $244,846 |
| 2016 | $3,279 | $319,846 | $75,000 | $244,846 |
| 2015 | $3,276 | $314,411 | $68,000 | $246,411 |
| 2014 | $3,107 | $314,411 | $68,000 | $246,411 |
Mortgage History
| Date | Status | Loan Amount | Loan Type |
|---|---|---|---|
| Previous Owner | $236,600 | Adjustable Rate Mortgage/ARM | |
| Previous Owner | $278,400 | Fannie Mae Freddie Mac |
Deed History
| Date | Type | Sale Price | Title Company |
|---|---|---|---|
| Warranty Deed | $615,000 | Lm Title | |
| Warranty Deed | $615,000 | Lm Title | |
| Interfamily Deed Transfer | -- | None Available | |
| Interfamily Deed Transfer | -- | None Available | |
| Warranty Deed | $320,000 | -- | |
| Warranty Deed | $350,000 | -- |
Similar Homes in Raleigh, NC
Source: Doorify MLS
MLS Number: 10060433
APN: 0787.11-66-9208-000
- 4203 Norman Ridge Ln
- 4211 Norman Ridge Ln
- 7705 Glenharden Dr
- 4217 Pike Rd
- 7816 Tylerton Dr
- 7117 Sandringham Dr
- 7120 Sandringham Dr
- 7373 Newport Ave
- 7112 Benhart Dr
- 4401 Sprague Rd
- 6036 Epping Forest Dr
- 7804 Hilburn Dr
- 4523 Hamptonshire Dr
- 4524 Hamptonshire Dr
- 4232 Vienna Crest Dr
- 8713 Little Deer Ln
- 3312 Clandon Park Dr
- 7709 Highlandview Cir
- 4541 Hershey Ct
- 6800 Chamonix Place






