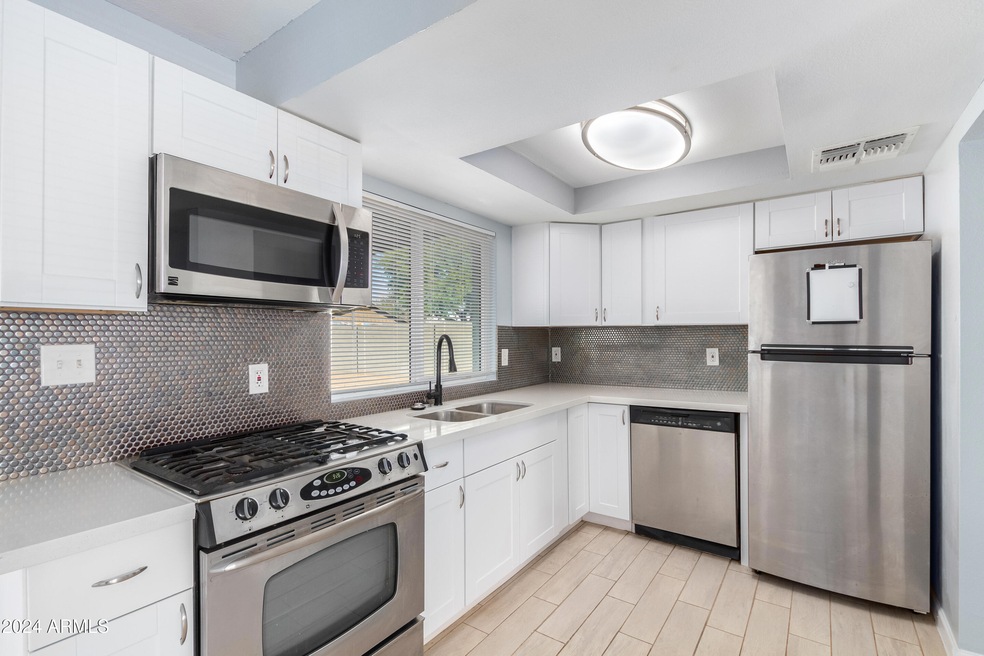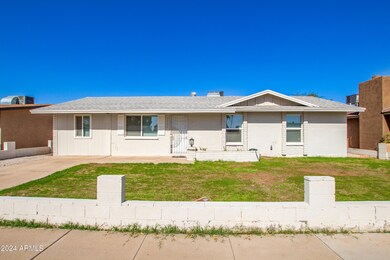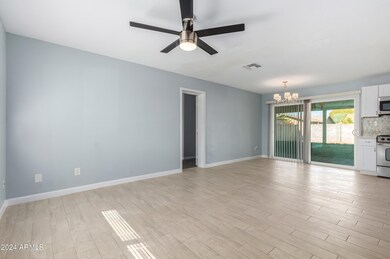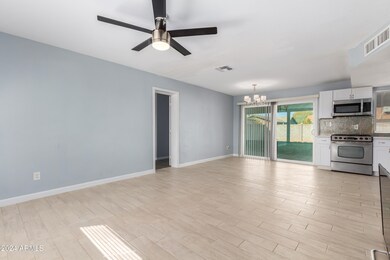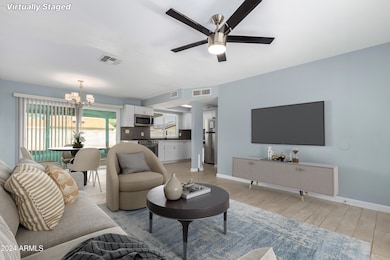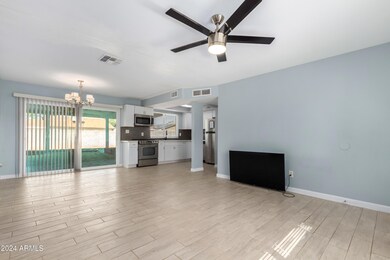
7342 W Mescal St Peoria, AZ 85345
Esquire Manor Estates NeighborhoodHighlights
- Private Yard
- No HOA
- Patio
- Centennial High School Rated A
- Eat-In Kitchen
- Tile Flooring
About This Home
As of February 2025Discover this beautifully remodeled 4-bedroom, 2-bath home with a generous backyard space. The kitchen is a chef's dream, featuring sleek quartz countertops, new cabinetry, stainless steel appliances, and a gas stove, all illuminated by modern lighting fixtures. It seamlessly flows into a great room adorned with new tile flooring and a striking picture window. Enjoy the elegance of luxury vinyl flooring in the bedrooms, eliminating carpet for a fresh feel. The primary bath boasts stylish new cabinets, quartz countertops, a custom shower, and chic tile flooring. Additional highlights include a spacious covered patio, new dual-pane windows, and a newer roof. Located conveniently near Arrowhead Mall, you'll have access to diverse dining and entertainment options.
Last Agent to Sell the Property
Kelly Khalil
Redfin Corporation License #SA657673000

Home Details
Home Type
- Single Family
Est. Annual Taxes
- $465
Year Built
- Built in 1973
Lot Details
- 5,580 Sq Ft Lot
- Block Wall Fence
- Private Yard
- Grass Covered Lot
Parking
- 1 Open Parking Space
Home Design
- Composition Roof
- Block Exterior
Interior Spaces
- 1,234 Sq Ft Home
- 1-Story Property
- Vinyl Clad Windows
Kitchen
- Eat-In Kitchen
- Built-In Microwave
Flooring
- Tile
- Vinyl
Bedrooms and Bathrooms
- 4 Bedrooms
- 2 Bathrooms
Outdoor Features
- Patio
Schools
- Santa Fe Elementary School
- Centennial High School
Utilities
- Refrigerated Cooling System
- Heating System Uses Natural Gas
- High Speed Internet
- Cable TV Available
Community Details
- No Home Owners Association
- Association fees include no fees
- Esquire Manor Estates Subdivision
Listing and Financial Details
- Tax Lot 53
- Assessor Parcel Number 143-07-064
Map
Home Values in the Area
Average Home Value in this Area
Property History
| Date | Event | Price | Change | Sq Ft Price |
|---|---|---|---|---|
| 02/04/2025 02/04/25 | Sold | $342,000 | -4.7% | $277 / Sq Ft |
| 02/03/2025 02/03/25 | Price Changed | $359,000 | 0.0% | $291 / Sq Ft |
| 01/10/2025 01/10/25 | Pending | -- | -- | -- |
| 10/31/2024 10/31/24 | For Sale | $359,000 | +46.5% | $291 / Sq Ft |
| 07/29/2020 07/29/20 | Sold | $245,000 | +4.3% | $199 / Sq Ft |
| 06/27/2020 06/27/20 | For Sale | $235,000 | -- | $190 / Sq Ft |
Tax History
| Year | Tax Paid | Tax Assessment Tax Assessment Total Assessment is a certain percentage of the fair market value that is determined by local assessors to be the total taxable value of land and additions on the property. | Land | Improvement |
|---|---|---|---|---|
| 2025 | $465 | $5,117 | -- | -- |
| 2024 | $469 | $4,874 | -- | -- |
| 2023 | $469 | $19,560 | $3,910 | $15,650 |
| 2022 | $460 | $14,720 | $2,940 | $11,780 |
| 2021 | $482 | $13,020 | $2,600 | $10,420 |
| 2020 | $485 | $12,160 | $2,430 | $9,730 |
| 2019 | $402 | $10,230 | $2,040 | $8,190 |
| 2018 | $388 | $9,270 | $1,850 | $7,420 |
| 2017 | $389 | $7,730 | $1,540 | $6,190 |
| 2016 | $385 | $7,460 | $1,490 | $5,970 |
| 2015 | $359 | $5,760 | $1,150 | $4,610 |
Mortgage History
| Date | Status | Loan Amount | Loan Type |
|---|---|---|---|
| Open | $11,970 | New Conventional | |
| Open | $335,805 | FHA | |
| Previous Owner | $192,000 | New Conventional | |
| Previous Owner | $115,000 | Commercial | |
| Previous Owner | $50,000 | Credit Line Revolving | |
| Previous Owner | $100,000 | New Conventional | |
| Previous Owner | $50,000 | Credit Line Revolving |
Deed History
| Date | Type | Sale Price | Title Company |
|---|---|---|---|
| Warranty Deed | $342,000 | Title Forward Agency Of Arizon | |
| Warranty Deed | $245,000 | Grand Canyon Title Agency | |
| Special Warranty Deed | -- | None Available | |
| Warranty Deed | -- | None Available |
Similar Homes in Peoria, AZ
Source: Arizona Regional Multiple Listing Service (ARMLS)
MLS Number: 6778131
APN: 143-07-064
- 7401 W Desert Cove Ave
- 10819 N 73rd Dr
- 7318 W Greer Ave
- 7344 W Peoria Ave Unit 4
- 7344 W Peoria Ave Unit 30
- 7492 W Desert Cove Ave
- 7302 W Peoria Ave Unit 44
- 7302 W Peoria Ave Unit 78
- 7456 W Greer Ave
- 7357 W Canterbury Dr
- 11630 N 74th Dr
- 7046 W Mercer Ln
- 7028 W Lincoln St
- 7009 W Lincoln St
- 7010 W Downspell Dr
- 7334 W Comet Ave
- 7126 W Jenan Dr
- 7426 W Beryl Ave
- 7345 W Beryl Ave
- 11815 N 75th Ln
