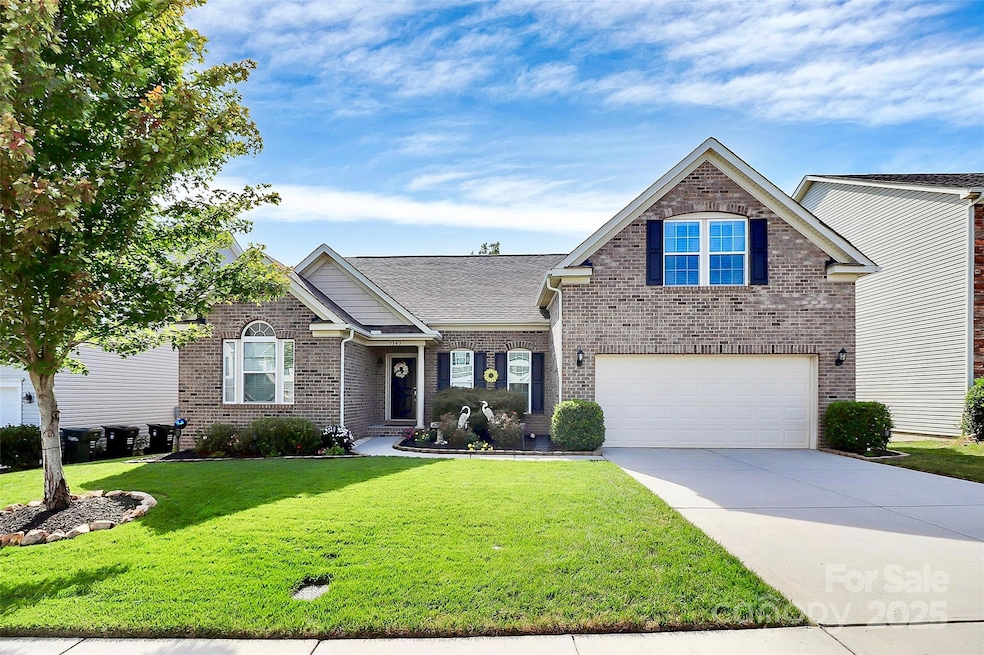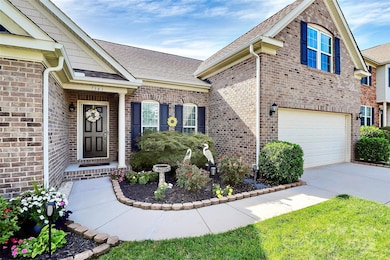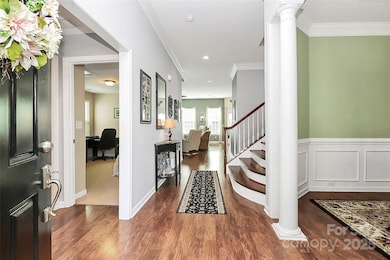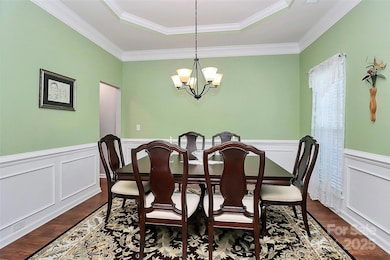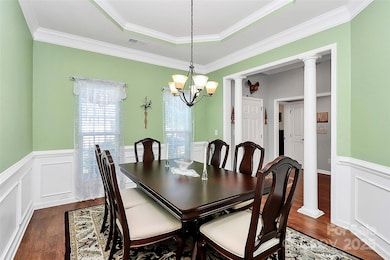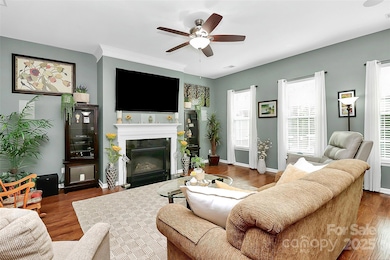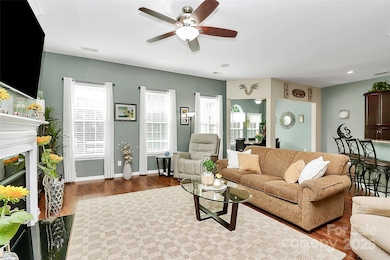
7343 Mill Ruins Ave SW Concord, NC 28025
Estimated payment $4,022/month
Highlights
- Fitness Center
- Open Floorplan
- Deck
- Patriots Elementary School Rated A-
- Clubhouse
- Wooded Lot
About This Home
This home is an entertainer's dream! Well maintained and full of natural sunlight, this 1.5 story basement home, features a large primary bedroom w/bathroom ensuite on the main floor. Two secondary bedrooms. Formal dining room with tray ceiling. Granite countertops & ss appliances in the chef's kitchen. Hardwood flooring throughout the main living area. Gas fireplace makes the great room nice and cozy on chilly winter nights. Upstairs bedroom/bonus with full bath. Maintenance free Trex deck overlooks the backyard. Take a walk downstairs to the finished basement, complete with a custom bar. There's enough space to easily add an additional bedroom and shower to the existing bathroom, making it a private space for guests. Put your imagination to work. Plenty of natural sunlight throughout the home. Homeowners are spoiled with the resort style amenities. Elementary and middle school are located in the neighborhood. Just a short distance to I-485, I-85, shopping, and restaurants.
Listing Agent
Realty ONE Group Select Brokerage Email: jackiekersey.sunflowerrealty@gmail.com License #303482

Home Details
Home Type
- Single Family
Est. Annual Taxes
- $5,844
Year Built
- Built in 2013
Lot Details
- Wooded Lot
- Property is zoned PUD
HOA Fees
- $75 Monthly HOA Fees
Parking
- 2 Car Attached Garage
- Garage Door Opener
- Driveway
Home Design
- Brick Exterior Construction
- Vinyl Siding
Interior Spaces
- 1.5-Story Property
- Open Floorplan
- Wired For Data
- Ceiling Fan
- Insulated Windows
- Entrance Foyer
- Great Room with Fireplace
- Finished Basement
- Basement Storage
- Laundry Room
Kitchen
- Microwave
- Dishwasher
- Disposal
Flooring
- Wood
- Tile
Bedrooms and Bathrooms
- Walk-In Closet
- Garden Bath
Outdoor Features
- Deck
- Patio
- Fire Pit
- Shed
Schools
- Patriots Elementary School
- C.C. Griffin Middle School
- Hickory Ridge High School
Utilities
- Forced Air Zoned Heating and Cooling System
- Heating System Uses Natural Gas
- Tankless Water Heater
- Cable TV Available
Listing and Financial Details
- Assessor Parcel Number 5527-82-4630-0000
Community Details
Overview
- Sentry Management Association, Phone Number (704) 892-1660
- Built by Ryan Homes
- The Mills At Rocky River Subdivision
- Mandatory home owners association
Amenities
- Clubhouse
Recreation
- Recreation Facilities
- Community Playground
- Fitness Center
- Community Pool
- Trails
Map
Home Values in the Area
Average Home Value in this Area
Tax History
| Year | Tax Paid | Tax Assessment Tax Assessment Total Assessment is a certain percentage of the fair market value that is determined by local assessors to be the total taxable value of land and additions on the property. | Land | Improvement |
|---|---|---|---|---|
| 2024 | $5,844 | $586,750 | $100,000 | $486,750 |
| 2023 | $4,754 | $389,690 | $60,000 | $329,690 |
| 2022 | $4,754 | $389,690 | $60,000 | $329,690 |
| 2021 | $4,754 | $389,690 | $60,000 | $329,690 |
| 2020 | $4,754 | $389,690 | $60,000 | $329,690 |
| 2019 | $3,549 | $290,930 | $35,000 | $255,930 |
| 2018 | $3,491 | $290,930 | $35,000 | $255,930 |
| 2017 | $3,433 | $290,930 | $35,000 | $255,930 |
| 2016 | $2,037 | $256,770 | $25,000 | $231,770 |
| 2015 | -- | $256,770 | $25,000 | $231,770 |
| 2014 | -- | $256,770 | $25,000 | $231,770 |
Property History
| Date | Event | Price | Change | Sq Ft Price |
|---|---|---|---|---|
| 03/04/2025 03/04/25 | For Sale | $620,000 | -- | $154 / Sq Ft |
Deed History
| Date | Type | Sale Price | Title Company |
|---|---|---|---|
| Interfamily Deed Transfer | -- | None Available | |
| Interfamily Deed Transfer | -- | None Available | |
| Interfamily Deed Transfer | -- | None Available | |
| Interfamily Deed Transfer | -- | None Available | |
| Interfamily Deed Transfer | -- | None Available | |
| Special Warranty Deed | $262,500 | None Available |
Mortgage History
| Date | Status | Loan Amount | Loan Type |
|---|---|---|---|
| Open | $210,000 | New Conventional | |
| Closed | $40,000 | Credit Line Revolving | |
| Closed | $209,975 | New Conventional |
Similar Homes in Concord, NC
Source: Canopy MLS (Canopy Realtor® Association)
MLS Number: 4228549
APN: 5527-82-4630-0000
- 1809 Mill Creek Ln SW
- 1814 Mill Creek Ln SW
- 2262 Galloway Ln SW
- 7362 Waterwheel St SW Unit 280
- 7362 Waterwheel St SW
- 2177 Galloway Ln SW
- 1717 Mill Creek Ln SW
- 2146 Holden Ave SW
- 1691 Mill Creek Ln SW
- 7297 Waterwheel St SW
- 1535 Scarbrough Cir SW
- 7412 Greene Mill Ave SW
- 2018 Sewall Ave SW
- 7278 Waterwheel St SW
- 7411 Greene Mill Ave SW
- 7027 Waterwheel St SW
- 7266 Waterwheel St SW
- 7248 Waterwheel St SW
- 1707 Scarbrough Cir SW
- 7067 Waterwheel St SW
