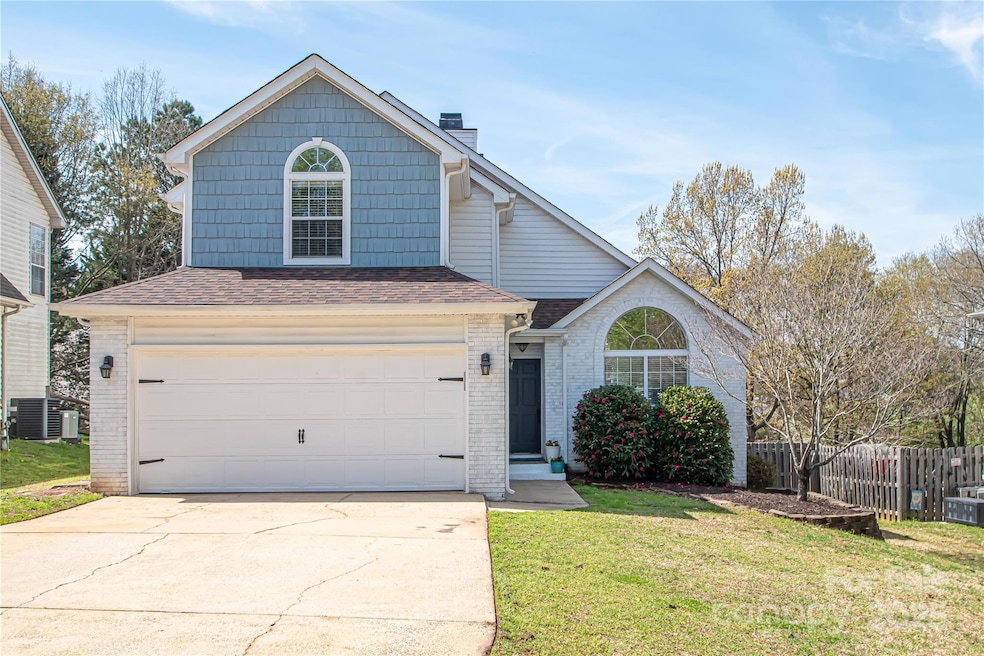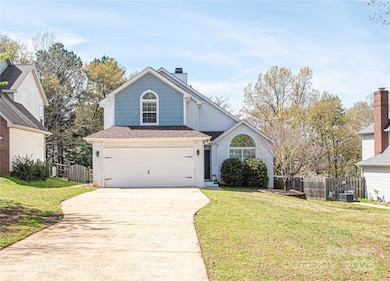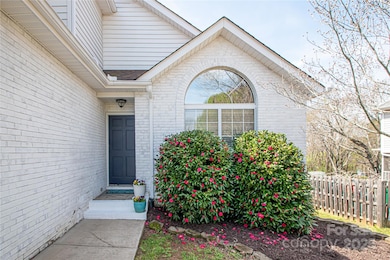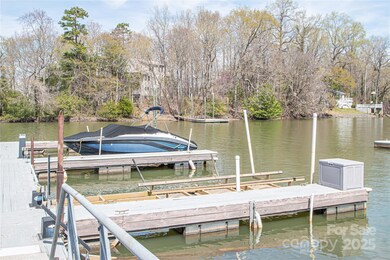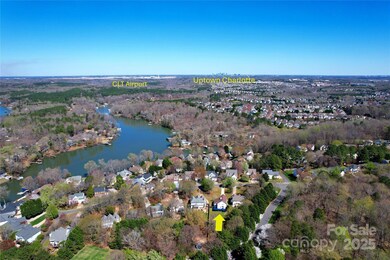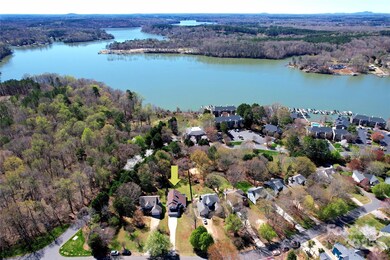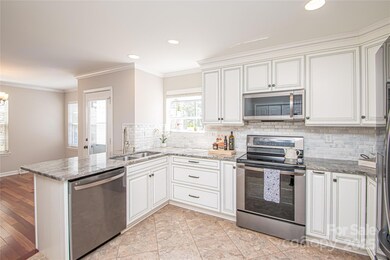
7343 Rock Island Rd Charlotte, NC 28278
Dixie-Berryhill NeighborhoodHighlights
- Water Views
- Open Floorplan
- Transitional Architecture
- Boat Lift
- Deck
- 2 Car Attached Garage
About This Home
As of April 2025Enjoy wonderful lake living at it's best! Includes EXCLUSIVE OWNERSHIP OF GATED DOCK AND DEEDED BOAT SLIP WITH A 7,500 LB LIFT only 2 years old! Beautifully updated home located in .4 acres and a short walk to boat slip. Dramatic 2 story entrance leads into a spacious living room and dinning room w/ soaring vaulted ceilings and lots of natural light. Kitchen was updated with granite countertop, tile backsplash and S/S appliances. Breakfast room and family room are right off the kitchen offering a nice open floor plan perfect for relaxing. Upper level has 4 beds/2baths. Beautiful primary bath updated with a huge walk-in shower, double vanity, walk-in closet. Enjoy the outdoors on an expansive deck perfect for entertaining. Home and deck are freshly painted. New plumbing 2021. NEW carpet and pad 2021. Large, flat, fenced yard w/ storage shed located outside the fenced area but inside the property line. Great location! Near Premium Outlets, restaurant, shopping. Only 10 Min to airport.
Last Agent to Sell the Property
Keller Williams Ballantyne Area Brokerage Email: Elena@ElenaDonaldson.com License #275632

Co-Listed By
Keller Williams Ballantyne Area Brokerage Email: Elena@ElenaDonaldson.com License #308310
Home Details
Home Type
- Single Family
Est. Annual Taxes
- $2,939
Year Built
- Built in 1993
Lot Details
- Lot Dimensions are 62x314x18x130x24x191
- Privacy Fence
- Back Yard Fenced
- Property is zoned N1-C
HOA Fees
- $33 Monthly HOA Fees
Parking
- 2 Car Attached Garage
- Driveway
- 4 Open Parking Spaces
Home Design
- Transitional Architecture
- Brick Exterior Construction
- Vinyl Siding
Interior Spaces
- 2-Story Property
- Open Floorplan
- Wired For Data
- Ceiling Fan
- Insulated Windows
- Family Room with Fireplace
- Water Views
- Crawl Space
- Pull Down Stairs to Attic
- Laundry Room
Kitchen
- Self-Cleaning Oven
- Electric Range
- Microwave
- Plumbed For Ice Maker
- Dishwasher
- Disposal
Flooring
- Laminate
- Tile
Bedrooms and Bathrooms
- 4 Bedrooms
- Walk-In Closet
Outdoor Features
- Boat Lift
- Deck
- Shed
Schools
- Berewick Elementary School
- Kennedy Middle School
- Olympic High School
Utilities
- Forced Air Zoned Heating and Cooling System
- Heat Pump System
- Underground Utilities
- Gas Water Heater
- Water Softener
- Cable TV Available
Community Details
- Rock Island Point HOA
- Rock Island Point Subdivision
Listing and Financial Details
- Assessor Parcel Number 199-413-02
Map
Home Values in the Area
Average Home Value in this Area
Property History
| Date | Event | Price | Change | Sq Ft Price |
|---|---|---|---|---|
| 04/10/2025 04/10/25 | Sold | $510,000 | +2.2% | $254 / Sq Ft |
| 03/21/2025 03/21/25 | For Sale | $499,000 | 0.0% | $248 / Sq Ft |
| 03/20/2025 03/20/25 | Price Changed | $499,000 | +34.9% | $248 / Sq Ft |
| 07/20/2021 07/20/21 | Sold | $370,000 | +7.2% | $184 / Sq Ft |
| 06/20/2021 06/20/21 | Pending | -- | -- | -- |
| 06/17/2021 06/17/21 | For Sale | $345,000 | +15.0% | $172 / Sq Ft |
| 06/28/2018 06/28/18 | Sold | $300,000 | +3.8% | $144 / Sq Ft |
| 05/20/2018 05/20/18 | Pending | -- | -- | -- |
| 05/18/2018 05/18/18 | For Sale | $289,000 | -- | $139 / Sq Ft |
Tax History
| Year | Tax Paid | Tax Assessment Tax Assessment Total Assessment is a certain percentage of the fair market value that is determined by local assessors to be the total taxable value of land and additions on the property. | Land | Improvement |
|---|---|---|---|---|
| 2023 | $2,939 | $367,800 | $95,000 | $272,800 |
| 2022 | $2,260 | $221,200 | $65,000 | $156,200 |
| 2021 | $2,249 | $221,200 | $65,000 | $156,200 |
| 2020 | $2,242 | $221,200 | $65,000 | $156,200 |
| 2019 | $2,226 | $221,200 | $65,000 | $156,200 |
| 2018 | $2,258 | $166,500 | $57,000 | $109,500 |
| 2017 | $2,218 | $166,500 | $57,000 | $109,500 |
| 2016 | $2,209 | $165,100 | $57,000 | $108,100 |
| 2015 | $2,179 | $165,100 | $57,000 | $108,100 |
| 2014 | $2,183 | $165,100 | $57,000 | $108,100 |
Mortgage History
| Date | Status | Loan Amount | Loan Type |
|---|---|---|---|
| Previous Owner | $281,600 | New Conventional | |
| Previous Owner | $286,500 | New Conventional | |
| Previous Owner | $291,000 | New Conventional | |
| Previous Owner | $190,000 | New Conventional | |
| Previous Owner | $133,700 | Unknown | |
| Previous Owner | $146,800 | Purchase Money Mortgage | |
| Previous Owner | $133,700 | Unknown | |
| Previous Owner | $70,000 | Credit Line Revolving | |
| Closed | $53,200 | No Value Available |
Deed History
| Date | Type | Sale Price | Title Company |
|---|---|---|---|
| Warranty Deed | $510,000 | Broker Title Services | |
| Warranty Deed | $510,000 | Broker Title Services | |
| Warranty Deed | $370,000 | None Available | |
| Warranty Deed | $300,000 | Barristers Title Services Of | |
| Warranty Deed | $183,500 | -- |
Similar Homes in the area
Source: Canopy MLS (Canopy Realtor® Association)
MLS Number: 4234540
APN: 199-413-02
- 9709 Emerald Point Dr Unit 6
- 9709 Emerald Point Dr Unit 2
- 9801 Emerald Point Dr Unit 2
- 7332 Lakefront Dr Unit 10
- 9808 Emerald Point Dr Unit 10
- 7611 Buckland Rd
- 9325 Seamill Rd
- 9312 Seamill Rd
- 9018 Seamill Rd
- 10927 Kinnairds St
- 8919 Oransay Way
- 6722 Evanton Loch Rd
- 10436 Cullen Ct
- 6627 Latherton Ln
- 1107 Sawtooth Oak Ln
- 247 Reese Wilson Rd
- 6618 Latherton Ln
- 9013 Gailes Dr
- 243 Reese Wilson Rd
- 10241 Barrands Ln
