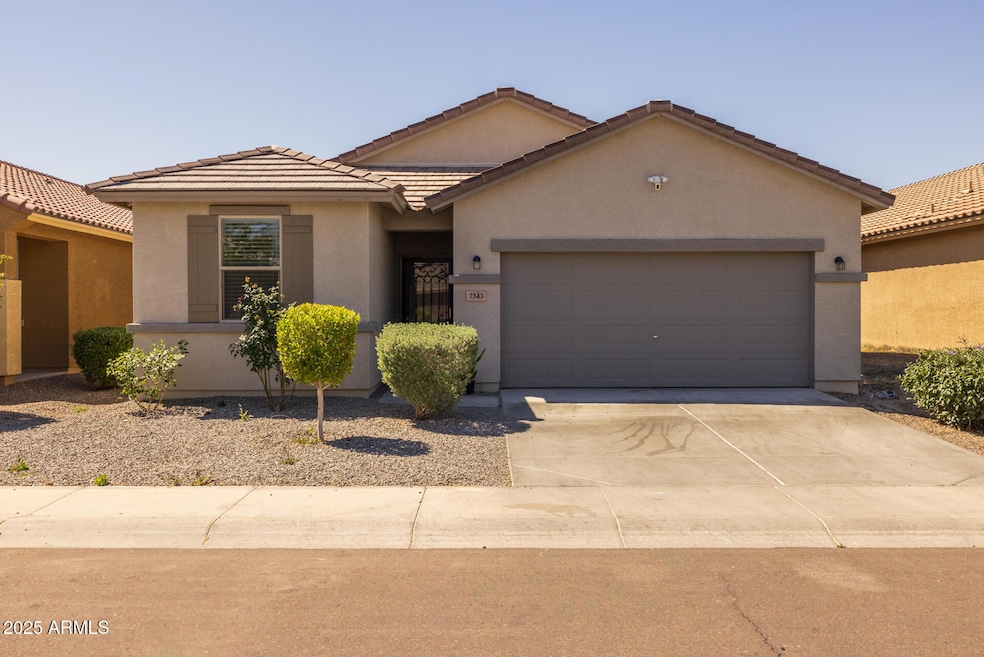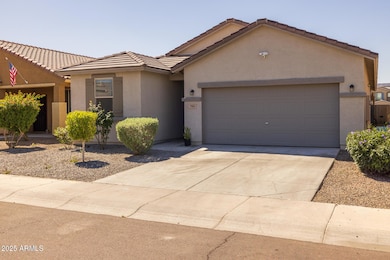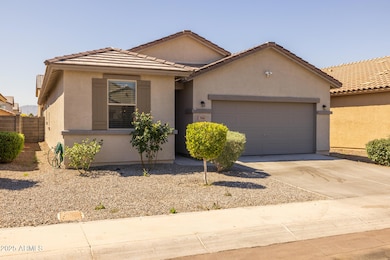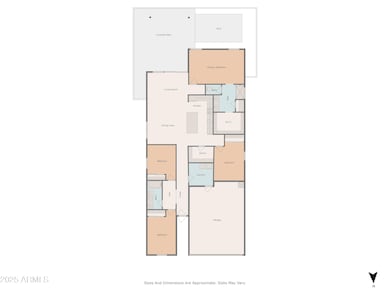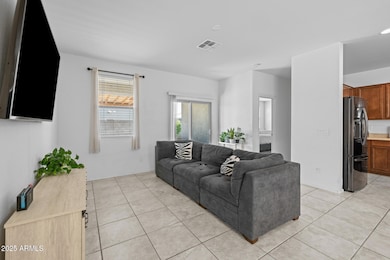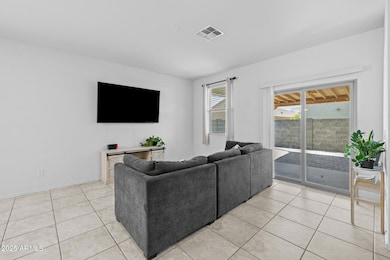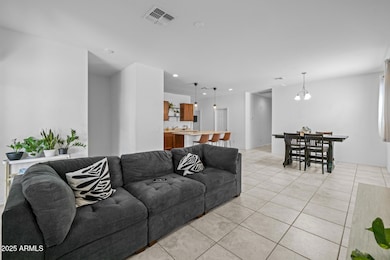
7343 W Hughes Dr Phoenix, AZ 85043
Estrella Village NeighborhoodEstimated payment $2,541/month
Highlights
- Very Popular Property
- Double Pane Windows
- Cooling Available
- Mountain View
- Dual Vanity Sinks in Primary Bathroom
- Breakfast Bar
About This Home
This original-owner home offers 4 bedrooms & 2 baths in 1895 SqFt with an open great room layout and split bedrooms. The kitchen has maple cabinets, black stainless appliances, a large walk-in pantry, and an island with breakfast bar & pendant lights. Sliding glass doors lead out from the great room to the covered patio, extended paver patio with pergola covering, and an easy-care backyard with artificial turf for kids and pets to play on. The spacious primary bedroom has an en-suite bath with a dual sink vanity, oversized shower and roomy walk-in closet. other features include tile floors throughout living areas and baths, carpet in bedrooms, double sinks and a tub/shower combo in the hall bath, a good-sized laundry room, oversized two car garage and front security door.
Home Details
Home Type
- Single Family
Est. Annual Taxes
- $1,787
Year Built
- Built in 2020
Lot Details
- 4,905 Sq Ft Lot
- Desert faces the front of the property
- Block Wall Fence
- Artificial Turf
HOA Fees
- $80 Monthly HOA Fees
Parking
- 2 Car Garage
Home Design
- Wood Frame Construction
- Tile Roof
- Stucco
Interior Spaces
- 1,895 Sq Ft Home
- 1-Story Property
- Ceiling height of 9 feet or more
- Double Pane Windows
- Low Emissivity Windows
- Vinyl Clad Windows
- Mountain Views
- Washer and Dryer Hookup
Kitchen
- Breakfast Bar
- Built-In Microwave
- Kitchen Island
- Laminate Countertops
Flooring
- Carpet
- Tile
Bedrooms and Bathrooms
- 4 Bedrooms
- 2 Bathrooms
- Dual Vanity Sinks in Primary Bathroom
Schools
- Sun Canyon Elementary School
- Santa Maria Middle School
- Sierra Linda High School
Utilities
- Cooling Available
- Heating Available
- High Speed Internet
- Cable TV Available
Additional Features
- No Interior Steps
- Mechanical Fresh Air
Listing and Financial Details
- Home warranty included in the sale of the property
- Tax Lot 21
- Assessor Parcel Number 104-35-274
Community Details
Overview
- Association fees include ground maintenance
- Trestle Management Association, Phone Number (480) 422-0888
- Built by GARRETT WALKER HOMES
- Mountain Views Subdivision, Sabino Floorplan
Recreation
- Community Playground
- Bike Trail
Map
Home Values in the Area
Average Home Value in this Area
Tax History
| Year | Tax Paid | Tax Assessment Tax Assessment Total Assessment is a certain percentage of the fair market value that is determined by local assessors to be the total taxable value of land and additions on the property. | Land | Improvement |
|---|---|---|---|---|
| 2025 | $1,787 | $16,506 | -- | -- |
| 2024 | $1,818 | $15,720 | -- | -- |
| 2023 | $1,818 | $28,970 | $5,790 | $23,180 |
| 2022 | $1,769 | $22,800 | $4,560 | $18,240 |
| 2021 | $1,674 | $19,680 | $3,930 | $15,750 |
| 2020 | $126 | $2,280 | $2,280 | $0 |
| 2019 | $124 | $1,380 | $1,380 | $0 |
Property History
| Date | Event | Price | Change | Sq Ft Price |
|---|---|---|---|---|
| 04/23/2025 04/23/25 | For Sale | $415,000 | +51.0% | $219 / Sq Ft |
| 05/28/2020 05/28/20 | Sold | $274,890 | 0.0% | $145 / Sq Ft |
| 04/27/2020 04/27/20 | Pending | -- | -- | -- |
| 04/25/2020 04/25/20 | Price Changed | $274,890 | 0.0% | $145 / Sq Ft |
| 04/16/2020 04/16/20 | Price Changed | $274,900 | -0.6% | $145 / Sq Ft |
| 04/16/2020 04/16/20 | Price Changed | $276,668 | -0.7% | $146 / Sq Ft |
| 03/31/2020 03/31/20 | For Sale | $278,668 | 0.0% | $147 / Sq Ft |
| 03/31/2020 03/31/20 | Price Changed | $278,668 | +1.4% | $147 / Sq Ft |
| 02/04/2020 02/04/20 | Off Market | $274,890 | -- | -- |
| 02/04/2020 02/04/20 | Pending | -- | -- | -- |
| 02/04/2020 02/04/20 | Price Changed | $276,668 | +0.7% | $146 / Sq Ft |
| 01/31/2020 01/31/20 | For Sale | $274,668 | -- | $145 / Sq Ft |
Deed History
| Date | Type | Sale Price | Title Company |
|---|---|---|---|
| Special Warranty Deed | $274,890 | Dhi Title Agency | |
| Special Warranty Deed | $210,180 | First American Title Ins Co |
Mortgage History
| Date | Status | Loan Amount | Loan Type |
|---|---|---|---|
| Open | $269,910 | FHA | |
| Previous Owner | $187,500 | Construction |
About the Listing Agent

For more than 35 years, Beth Rider and The Rider Elite Team have helped thousands of clients successfully achieve their real estate dreams and goals. Beth brings extensive knowledge of the market and region, professionalism, innovative selling tools, and a commitment to her client's satisfaction. Whether you are planning to buy or sell your home, The Rider Elite Team has everything you need to comfortably get the job done.
From the accurate pricing, extensive promotion, and market
Beth's Other Listings
Source: Arizona Regional Multiple Listing Service (ARMLS)
MLS Number: 6855978
APN: 104-35-274
- 7329 W Preston Ln
- 3107 S 74th Ln
- 7425 W Crown King Rd
- 7310 W Pioneer St
- 7221 W Globe Ave
- 7424 W Pioneer St
- 7117 W Globe Ave
- 7812 W Payson Rd
- 3118 S 77th Dr
- 3037 S 69th Dr
- 7749 W Florence Ave
- 7638 W Riverside Ave
- 7214 W Raymond St
- 2450 S 79th Dr
- 7853 W Miami St
- 3805 S 73rd Dr
- 7834 W Forest Grove Ave
- 7751 W Forest Grove Ave
- 7718 W Raymond St
- 3907 S 75th Dr
