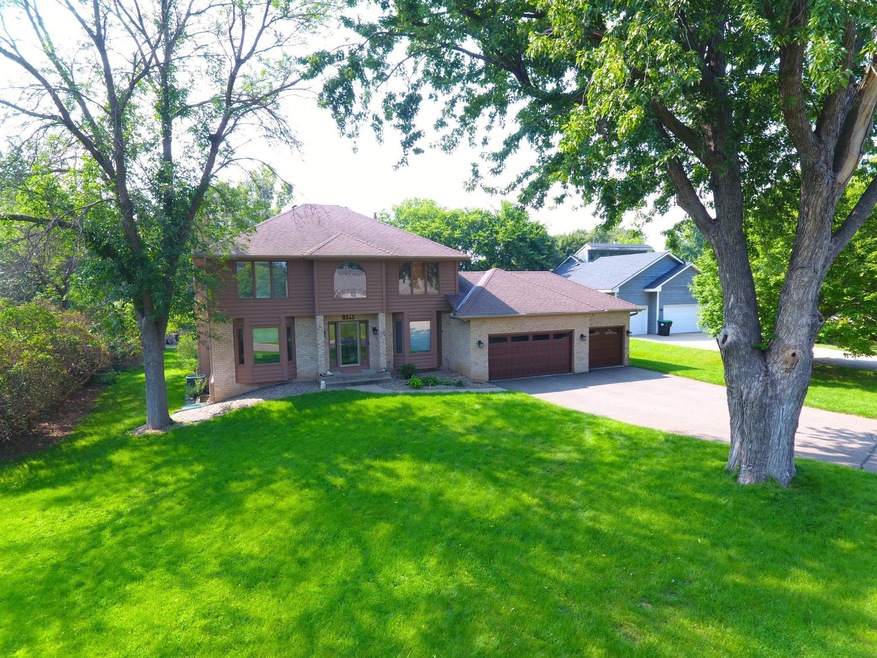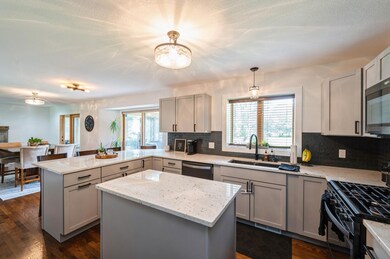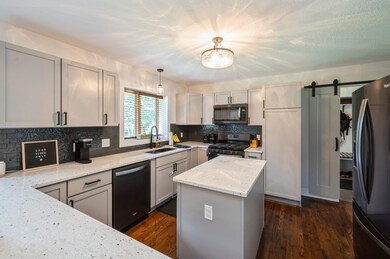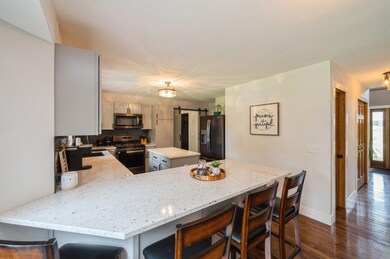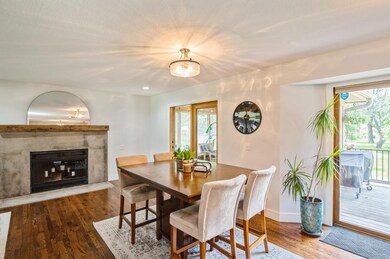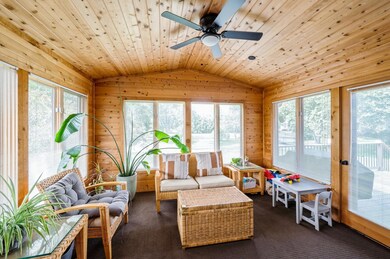
7343 Willow Ln Brooklyn Park, MN 55444
River Park NeighborhoodHighlights
- Deck
- Family Room with Fireplace
- No HOA
- Champlin Park High School Rated A-
- Loft
- Home Office
About This Home
As of February 2025This amazing two story home across the street from the Mississippi River has it all! Make your way into the home you will find a two story entry way, stunning hardwood floors on the main level, completely updated and renovated living room with a beautiful fireplace, next to that is the dining area which leads to the gorgeous three season porch and deck. As you enter the kitchen you can't help but fall in love with the updates that have been done, from the breakfast bar, granite countertops, center island, new cabinets, new appliances and room to entertain. Around the corner is the large laundry room and mud room with built in bench and upfront is a large office. Upstairs you will find 3 large bedrooms, the primary bedroom features a walk-in closet and full bathroom with dual vanities. The lower level has a very large family room with wet bar, in floor heat and the 4th bedroom. This home also features a very large heated garage. The setting of this home is absolutely beautiful! Home is for sale due to seller’s relocating. Home is located in Anoka Hennepin school district #11
Last Buyer's Agent
Sean Sander
Redfin Corporation

Home Details
Home Type
- Single Family
Est. Annual Taxes
- $5,517
Year Built
- Built in 1988
Lot Details
- 0.43 Acre Lot
- Lot Dimensions are 202x41x66x163x100
Parking
- 3 Car Attached Garage
- Heated Garage
- Garage Door Opener
Interior Spaces
- 2-Story Property
- Wood Burning Fireplace
- Electric Fireplace
- Family Room with Fireplace
- 2 Fireplaces
- Living Room with Fireplace
- Home Office
- Loft
- Storage Room
- Finished Basement
- Basement Fills Entire Space Under The House
Kitchen
- Cooktop
- Microwave
- Dishwasher
- Stainless Steel Appliances
- Disposal
- The kitchen features windows
Bedrooms and Bathrooms
- 4 Bedrooms
Laundry
- Dryer
- Washer
Outdoor Features
- Deck
- Porch
Utilities
- Forced Air Heating and Cooling System
- 200+ Amp Service
- 150 Amp Service
Community Details
- No Home Owners Association
- Wallat Add Subdivision
Listing and Financial Details
- Assessor Parcel Number 2511921140076
Map
Home Values in the Area
Average Home Value in this Area
Property History
| Date | Event | Price | Change | Sq Ft Price |
|---|---|---|---|---|
| 02/14/2025 02/14/25 | Sold | $530,000 | 0.0% | $173 / Sq Ft |
| 01/08/2025 01/08/25 | Pending | -- | -- | -- |
| 11/11/2024 11/11/24 | For Sale | $530,000 | -- | $173 / Sq Ft |
Tax History
| Year | Tax Paid | Tax Assessment Tax Assessment Total Assessment is a certain percentage of the fair market value that is determined by local assessors to be the total taxable value of land and additions on the property. | Land | Improvement |
|---|---|---|---|---|
| 2023 | $5,517 | $443,900 | $120,000 | $323,900 |
| 2022 | $5,494 | $434,900 | $120,000 | $314,900 |
| 2021 | $4,913 | $404,100 | $65,000 | $339,100 |
| 2020 | $4,950 | $368,100 | $65,000 | $303,100 |
| 2019 | $4,798 | $353,600 | $65,000 | $288,600 |
| 2018 | $4,702 | $333,200 | $67,300 | $265,900 |
| 2017 | $4,476 | $303,900 | $67,300 | $236,600 |
| 2016 | $4,044 | $268,700 | $67,300 | $201,400 |
| 2015 | $4,110 | $267,800 | $56,100 | $211,700 |
| 2014 | -- | $238,700 | $56,100 | $182,600 |
Mortgage History
| Date | Status | Loan Amount | Loan Type |
|---|---|---|---|
| Open | $424,000 | New Conventional | |
| Previous Owner | $264,000 | New Conventional | |
| Previous Owner | $241,000 | Stand Alone Refi Refinance Of Original Loan | |
| Previous Owner | $50,000 | Credit Line Revolving | |
| Closed | $264,000 | No Value Available |
Deed History
| Date | Type | Sale Price | Title Company |
|---|---|---|---|
| Warranty Deed | $530,000 | Edina Realty Title | |
| Warranty Deed | $330,000 | All American Title Co Inc | |
| Deed | $330,000 | -- |
Similar Homes in Brooklyn Park, MN
Source: NorthstarMLS
MLS Number: 6629811
APN: 25-119-21-14-0076
- 7400 Willow Ln
- 209 73rd Way N
- 433 75th Ave N
- 1000 Woodbine Ln
- 6435 Ashton Ave NE
- 7809 Fairfield Rd
- 861 70th Ave N
- 6410 Starlite Cir NE
- 7340 Fremont Ct N
- 7946 Fairfield Cir
- 6336 Starlite Blvd NE
- 129 Christenson Ct NE
- 7027 Hickory Dr NE
- 132 Alden Cir NE
- 6801 Camden Ave N
- 6737 Camden Ave N
- 8048 Sunkist Blvd
- 6700 W River Rd
- 7234 E River Rd
- 1512 72nd Ave N
