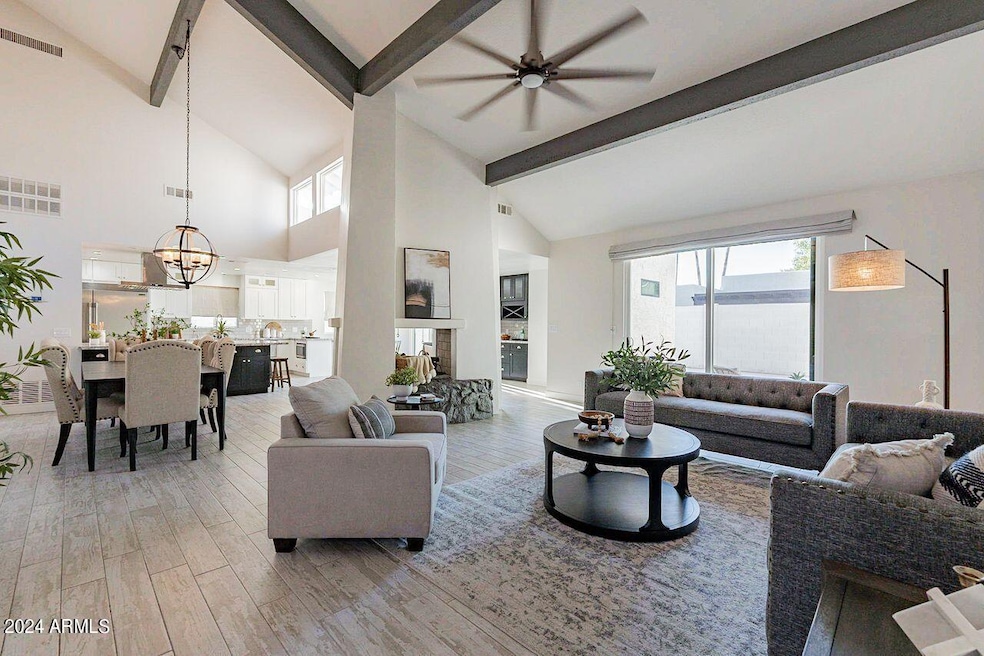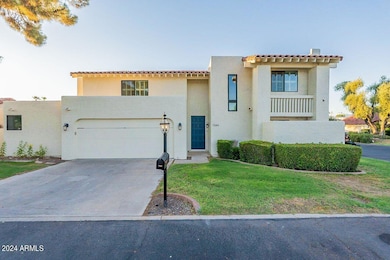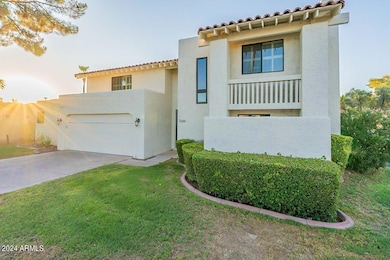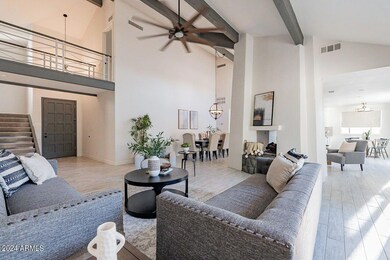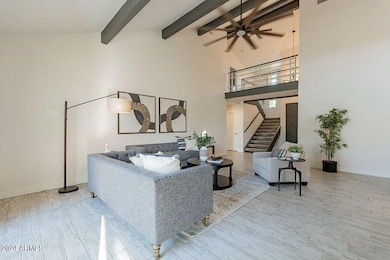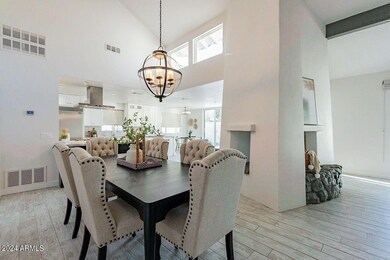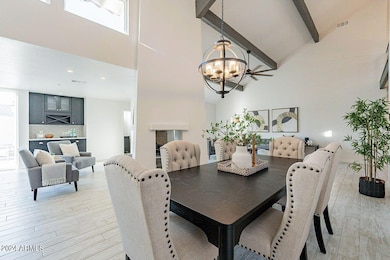
7344 E Keim Dr Scottsdale, AZ 85250
Indian Bend NeighborhoodEstimated payment $6,357/month
Highlights
- Private Pool
- Two Primary Bathrooms
- Vaulted Ceiling
- Kiva Elementary School Rated A
- Family Room with Fireplace
- Main Floor Primary Bedroom
About This Home
EXCEPTIONAL NEW PRICE for this luxury 4 bed/3.5 bath home in the heart of Scottsdale! It is nestled within a gated community positioned on a desirable corner lot. This home is fully updated. The first floor consists of an open floor plan, vaulted ceiling, tiled floors, and three way fireplace. It has a gourmet kitchen, perfect for entertaining, that features a gas stovetop, double ovens, large SS refrigerator, oversized granite island and a dry bar. It has a formal dining area and eat-in kitchen. The primary bedroom and beautifully updated bathroom with jetted tub is on the first floor and overlooks the patio and pool. There is a second primary bedroom with an en-suite bath upstairs. All 4 bedrooms have walk in closets. The 2 car garage has epoxy floors and a large storage room. You can't beat the location of this home, it is close to Scottsdale Fashion Square, Old Town Scottsdale, various fine dining establishments, and Gainey Ranch!
You're also in close proximity to The McCormick Railroad Park, Kierland Commons, Phoenix Sky Harbor Airport and the 101 Freeway.
Don't miss the opportunity to own this exceptional home in one of Scottsdale's most sought-after communities!
Home Details
Home Type
- Single Family
Est. Annual Taxes
- $2,137
Year Built
- Built in 1976
Lot Details
- 6,489 Sq Ft Lot
- Block Wall Fence
- Corner Lot
- Front and Back Yard Sprinklers
- Grass Covered Lot
- Land Lease of $557 per month
HOA Fees
- $737 Monthly HOA Fees
Parking
- 2 Car Garage
Home Design
- Spanish Architecture
- Roof Updated in 2023
- Wood Frame Construction
- Tile Roof
- Block Exterior
- Stucco
Interior Spaces
- 3,353 Sq Ft Home
- 2-Story Property
- Vaulted Ceiling
- Ceiling Fan
- Two Way Fireplace
- Double Pane Windows
- Family Room with Fireplace
- 2 Fireplaces
- Washer and Dryer Hookup
Kitchen
- Gas Cooktop
- Built-In Microwave
- Kitchen Island
- Granite Countertops
Flooring
- Carpet
- Tile
Bedrooms and Bathrooms
- 4 Bedrooms
- Primary Bedroom on Main
- Remodeled Bathroom
- Two Primary Bathrooms
- Primary Bathroom is a Full Bathroom
- 3.5 Bathrooms
- Dual Vanity Sinks in Primary Bathroom
- Hydromassage or Jetted Bathtub
- Bathtub With Separate Shower Stall
Pool
- Pool Updated in 2023
- Private Pool
Schools
- Kiva Elementary School
- Mohave Middle School
- Saguaro High School
Utilities
- Cooling Available
- Heating Available
- Tankless Water Heater
- High Speed Internet
- Cable TV Available
Community Details
- Association fees include ground maintenance, street maintenance, front yard maint
- Associated Property Association, Phone Number (480) 941-1077
- Built by MALOUF
- Briarwood 2 Subdivision
Listing and Financial Details
- Tax Lot 79
- Assessor Parcel Number 174-15-118
Map
Home Values in the Area
Average Home Value in this Area
Tax History
| Year | Tax Paid | Tax Assessment Tax Assessment Total Assessment is a certain percentage of the fair market value that is determined by local assessors to be the total taxable value of land and additions on the property. | Land | Improvement |
|---|---|---|---|---|
| 2025 | $2,162 | $31,957 | -- | -- |
| 2024 | $2,137 | $30,435 | -- | -- |
| 2023 | $2,137 | $57,250 | $11,450 | $45,800 |
| 2022 | $2,028 | $44,200 | $8,840 | $35,360 |
| 2021 | $2,154 | $42,460 | $8,490 | $33,970 |
| 2020 | $1,825 | $40,170 | $8,030 | $32,140 |
| 2019 | $1,769 | $36,930 | $7,380 | $29,550 |
| 2018 | $1,729 | $33,200 | $6,640 | $26,560 |
| 2017 | $1,631 | $28,460 | $5,690 | $22,770 |
| 2016 | $1,272 | $23,380 | $4,670 | $18,710 |
| 2015 | $1,222 | $23,150 | $4,630 | $18,520 |
Property History
| Date | Event | Price | Change | Sq Ft Price |
|---|---|---|---|---|
| 03/31/2025 03/31/25 | Price Changed | $975,000 | -2.0% | $291 / Sq Ft |
| 01/23/2025 01/23/25 | For Sale | $995,000 | 0.0% | $297 / Sq Ft |
| 01/22/2025 01/22/25 | Pending | -- | -- | -- |
| 12/13/2024 12/13/24 | Price Changed | $995,000 | -6.6% | $297 / Sq Ft |
| 10/02/2024 10/02/24 | Price Changed | $1,065,000 | -2.7% | $318 / Sq Ft |
| 08/23/2024 08/23/24 | For Sale | $1,095,000 | 0.0% | $327 / Sq Ft |
| 08/23/2024 08/23/24 | Off Market | $1,095,000 | -- | -- |
| 07/19/2024 07/19/24 | Price Changed | $1,095,000 | -8.4% | $327 / Sq Ft |
| 07/09/2024 07/09/24 | For Sale | $1,195,000 | +353.5% | $356 / Sq Ft |
| 12/11/2014 12/11/14 | Sold | $263,500 | -1.9% | $82 / Sq Ft |
| 10/17/2014 10/17/14 | Pending | -- | -- | -- |
| 09/22/2014 09/22/14 | For Sale | $268,500 | -- | $84 / Sq Ft |
Deed History
| Date | Type | Sale Price | Title Company |
|---|---|---|---|
| Trustee Deed | $356,679 | Great American Title Agency | |
| Deed In Lieu Of Foreclosure | -- | None Available | |
| Interfamily Deed Transfer | -- | Accommodation | |
| Interfamily Deed Transfer | -- | None Available | |
| Interfamily Deed Transfer | -- | Capital Title Agency Inc | |
| Warranty Deed | $215,000 | Old Republic Title Agency |
Mortgage History
| Date | Status | Loan Amount | Loan Type |
|---|---|---|---|
| Previous Owner | $437,750 | Unknown | |
| Previous Owner | $368,500 | Purchase Money Mortgage | |
| Previous Owner | $172,000 | New Conventional |
Similar Homes in Scottsdale, AZ
Source: Arizona Regional Multiple Listing Service (ARMLS)
MLS Number: 6728867
APN: 174-15-118
- 7331 E Valley Vista Dr
- 7301 E Claremont St
- 7356 E Marlette Ave
- 7345 E Rovey Ave
- 7331 E Malcomb Dr
- 7309 E Rovey Ave
- 6150 N Scottsdale Rd Unit 9
- 6333 N Scottsdale Rd Unit 26
- 7318 E Palo Verde Dr Unit 7
- 7209 E McDonald Dr Unit 51
- 6166 N Scottsdale Rd Unit A1004
- 6166 N Scottsdale Rd Unit C4004
- 6166 N Scottsdale Rd Unit A3001
- 6166 N Scottsdale Rd Unit C2008
- 6166 N Scottsdale Rd Unit C3006
- 7330 E Palo Verde Dr Unit 1
- 6228 N Cattletrack Rd
- 6228 N Cattletrack Rd Unit 1
- 7161 E McDonald Dr Unit 2
- 7121 E McDonald Dr
