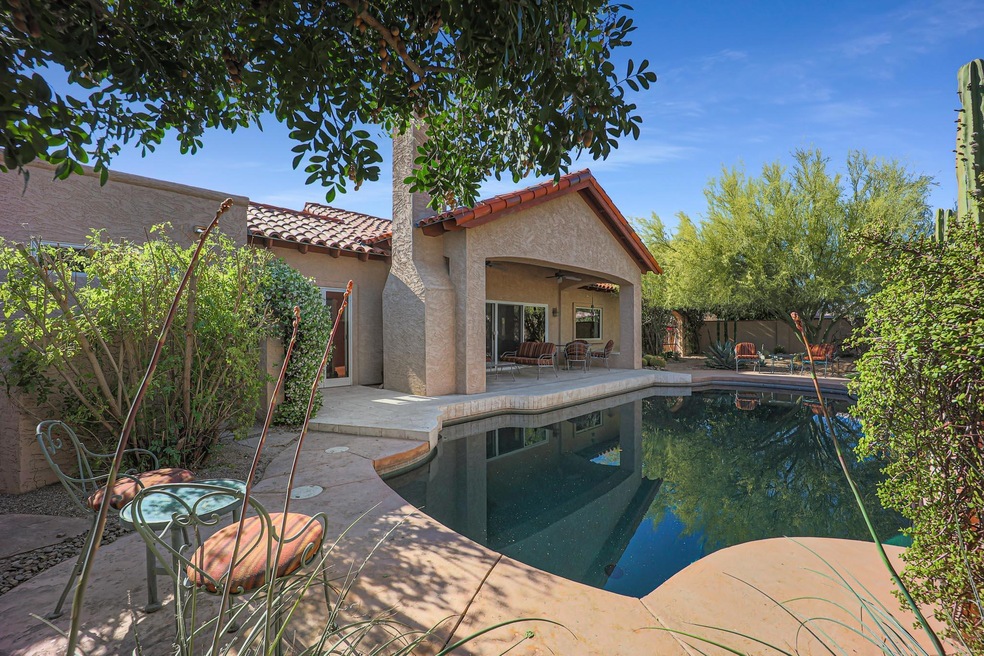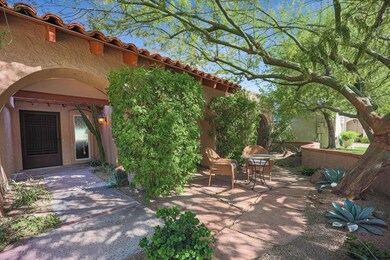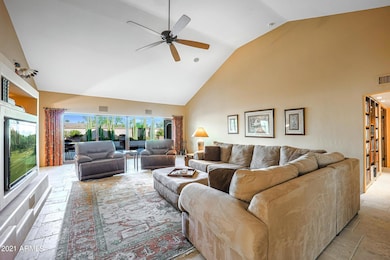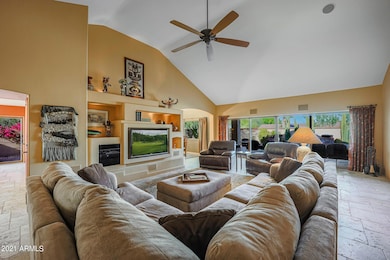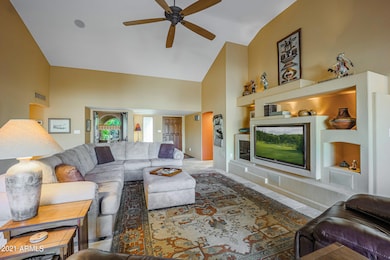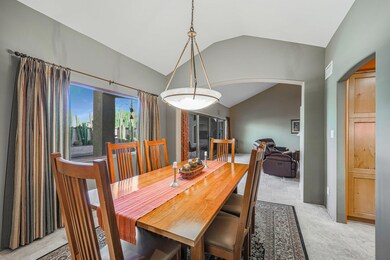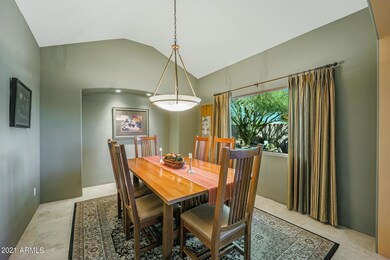
7345 E Solano Dr Scottsdale, AZ 85250
Indian Bend NeighborhoodHighlights
- Private Pool
- Solar Power System
- Santa Barbara Architecture
- Kiva Elementary School Rated A
- Outdoor Fireplace
- Granite Countertops
About This Home
As of April 2025If you've ever dreamed of living in a boutique Southwestern resort...this home is your dream come true. Close to Scottsdale's most coveted shopping and dining destinations, a $200,000 remodel transformed this home into a one-of-a-kind private retreat. Enter the vaulted great room with sweeping views of the patio and pool through the 12-foot Anderson sliding glass doors leading to your outdoor living area. The chef's kitchen features knotty alder cabinets, a Wolf cooktop, Wolf oven and Wolf microwave & a Sub-Zero refrigerator/freezer. Close by is a custom, temp-controlled wine closet. The outdoor kitchen has a 5-burner grill, a sink & a herringbone brick path to the back patio. Enjoy a pebble-finish pool with water & fire features, a custom outdoor stone fireplace & an outdoor shower. Two master bedrooms feature private baths and walk-in closets, with one master offering a separate space for yoga, working out, reading or morning meditation. The third bedroom (with a closet alcove) makes an ideal home office with corner windows. Solid core knotty alder interior doors and Anderson dual-pane windows throughout, with Low-E glass on eastern windows. Leased solar panels for energy savings. Recirculating pump to get hot water quickly to every corner of the house. Every detail has been attended to for luxury living.
Home Details
Home Type
- Single Family
Est. Annual Taxes
- $2,723
Year Built
- Built in 1980
Lot Details
- 7,201 Sq Ft Lot
- Cul-De-Sac
- Desert faces the front and back of the property
- Block Wall Fence
- Front and Back Yard Sprinklers
- Sprinklers on Timer
- Private Yard
- Land Lease of $679 per month
HOA Fees
- $858 Monthly HOA Fees
Parking
- 2 Car Garage
Home Design
- Santa Barbara Architecture
- Wood Frame Construction
- Tile Roof
- Foam Roof
- Stucco
Interior Spaces
- 2,421 Sq Ft Home
- 1-Story Property
- Ceiling Fan
- Fireplace
- Double Pane Windows
- Low Emissivity Windows
Kitchen
- Eat-In Kitchen
- Breakfast Bar
- Gas Cooktop
- Built-In Microwave
- Kitchen Island
- Granite Countertops
Flooring
- Carpet
- Stone
Bedrooms and Bathrooms
- 3 Bedrooms
- 2.5 Bathrooms
Accessible Home Design
- No Interior Steps
- Hard or Low Nap Flooring
Eco-Friendly Details
- Solar Power System
Outdoor Features
- Private Pool
- Outdoor Fireplace
- Built-In Barbecue
Schools
- Kiva Elementary School
- Mohave Middle School
Utilities
- Cooling Available
- Heating Available
- High Speed Internet
- Cable TV Available
Community Details
- Association fees include ground maintenance, street maintenance, front yard maint
- Firstservice Resid. Association, Phone Number (480) 551-4300
- Built by Malouf
- Briarwood 4 Subdivision
Listing and Financial Details
- Tax Lot 9
- Assessor Parcel Number 173-05-020
Map
Home Values in the Area
Average Home Value in this Area
Property History
| Date | Event | Price | Change | Sq Ft Price |
|---|---|---|---|---|
| 04/24/2025 04/24/25 | Sold | $1,475,000 | 0.0% | $609 / Sq Ft |
| 04/07/2025 04/07/25 | For Sale | $1,475,000 | +110.7% | $609 / Sq Ft |
| 06/14/2021 06/14/21 | Sold | $700,000 | +3.1% | $289 / Sq Ft |
| 06/11/2021 06/11/21 | Price Changed | $679,000 | 0.0% | $280 / Sq Ft |
| 04/25/2021 04/25/21 | Pending | -- | -- | -- |
| 04/21/2021 04/21/21 | For Sale | $679,000 | -- | $280 / Sq Ft |
Tax History
| Year | Tax Paid | Tax Assessment Tax Assessment Total Assessment is a certain percentage of the fair market value that is determined by local assessors to be the total taxable value of land and additions on the property. | Land | Improvement |
|---|---|---|---|---|
| 2025 | $1,716 | $40,638 | -- | -- |
| 2024 | $2,274 | $38,702 | -- | -- |
| 2023 | $2,274 | $51,810 | $10,360 | $41,450 |
| 2022 | $2,166 | $39,860 | $7,970 | $31,890 |
| 2021 | $2,348 | $35,730 | $7,140 | $28,590 |
| 2020 | $2,723 | $33,910 | $6,780 | $27,130 |
| 2019 | $2,630 | $36,050 | $7,210 | $28,840 |
| 2018 | $2,546 | $32,920 | $6,580 | $26,340 |
| 2017 | $2,439 | $30,800 | $6,160 | $24,640 |
| 2016 | $2,379 | $28,970 | $5,790 | $23,180 |
| 2015 | $2,277 | $31,280 | $6,250 | $25,030 |
Mortgage History
| Date | Status | Loan Amount | Loan Type |
|---|---|---|---|
| Previous Owner | $230,000 | New Conventional | |
| Previous Owner | $548,250 | New Conventional | |
| Previous Owner | $280,000 | New Conventional | |
| Previous Owner | $280,000 | Fannie Mae Freddie Mac | |
| Previous Owner | $200,000 | New Conventional |
Deed History
| Date | Type | Sale Price | Title Company |
|---|---|---|---|
| Warranty Deed | -- | None Listed On Document | |
| Warranty Deed | $700,000 | First American Title Ins Co | |
| Interfamily Deed Transfer | -- | None Available | |
| Interfamily Deed Transfer | -- | None Available | |
| Warranty Deed | $298,000 | Tsa Title Agency | |
| Cash Sale Deed | $164,000 | First American Title |
Similar Homes in the area
Source: Arizona Regional Multiple Listing Service (ARMLS)
MLS Number: 6225131
APN: 173-05-020
- 7330 E Palo Verde Dr Unit 1
- 7318 E Palo Verde Dr Unit 7
- 5718 N 72nd Place
- 7345 E Rovey Ave
- 7508 E Laredo Ln
- 7309 E Rovey Ave
- 7359 E Valley View Rd
- 7532 E Laredo Ln
- 7545 E Laredo Ln
- 7209 E McDonald Dr Unit 51
- 7113 E McDonald Dr
- 7121 E McDonald Dr
- 5712 N Scottsdale Rd
- 5682 N Scottsdale Rd
- 5824 N Scottsdale Rd
- 7217 E Valley View Rd
- 5738 N Scottsdale Rd
- 7520 E Valley View Rd
- 7228 E Buena Terra Way
- 7331 E Valley Vista Dr
