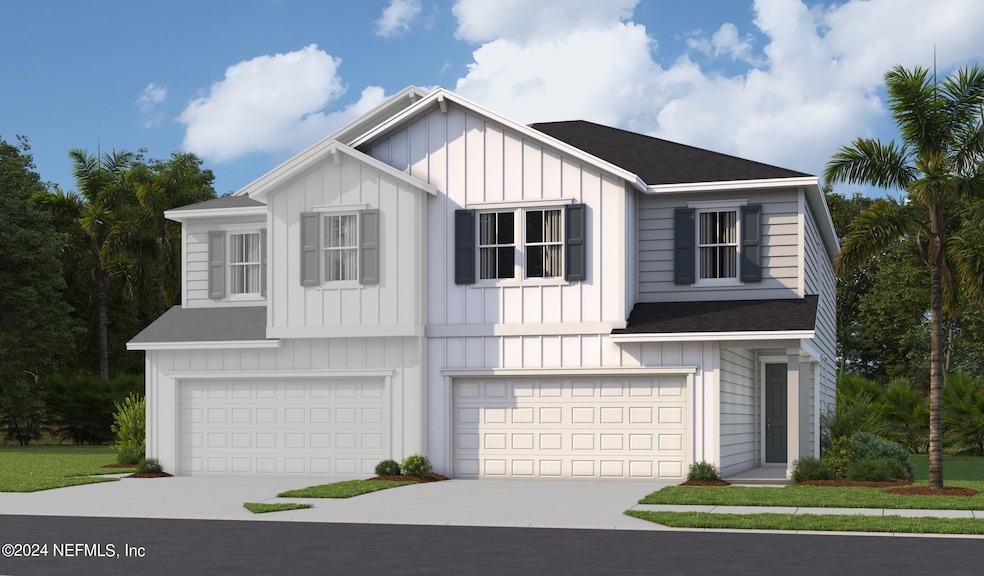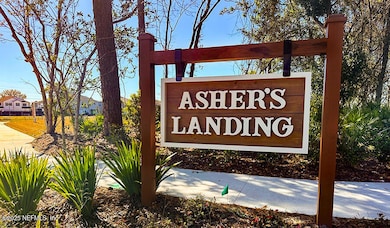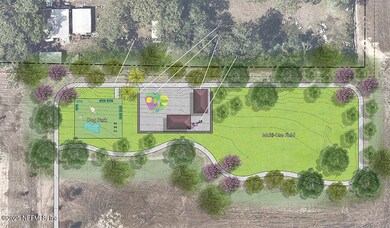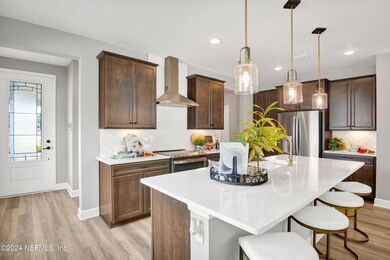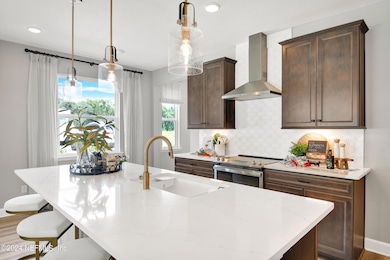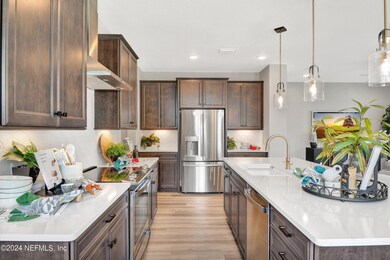
7345 Portico Rd Jacksonville, FL 32244
McGirts Creek/Settlers Landing NeighborhoodEstimated payment $1,978/month
Highlights
- New Construction
- Loft
- 2 Car Attached Garage
- Open Floorplan
- Great Room
- Walk-In Closet
About This Home
Newly built home! Love entertaining? The smartly designed Sandalwood plan has you covered! The main floor of this inviting paired home offers a convenient powder room, a great room and an open dining room that flows into a well-appointed kitchen with a center island. You'll also appreciate the walk-in pantry and mudroom. There are three generous bedrooms upstairs, including an elegant primary suite with a walk-in closet and a private bath. * SAMPLE PHOTOS Actual homes as constructed may not contain the features and layouts depicted and may vary from image(s).
Open House Schedule
-
Thursday, April 24, 202510:00 am to 5:00 pm4/24/2025 10:00:00 AM +00:004/24/2025 5:00:00 PM +00:00Go to model home 6819 Mirage Street, Jacksonville, FL 32244.Add to Calendar
-
Friday, April 25, 202512:00 to 6:00 pm4/25/2025 12:00:00 PM +00:004/25/2025 6:00:00 PM +00:00Go to model home 6819 Mirage Street, Jacksonville, FL 32244.Add to Calendar
Townhouse Details
Home Type
- Townhome
Est. Annual Taxes
- $893
Year Built
- Built in 2025 | New Construction
Lot Details
- 3,485 Sq Ft Lot
- South Facing Home
- Front and Back Yard Sprinklers
HOA Fees
- $117 Monthly HOA Fees
Parking
- 2 Car Attached Garage
Home Design
- Wood Frame Construction
- Shingle Roof
- Block Exterior
- Siding
Interior Spaces
- 2,010 Sq Ft Home
- 2-Story Property
- Open Floorplan
- Great Room
- Dining Room
- Loft
Kitchen
- Electric Range
- Microwave
- Kitchen Island
- Disposal
Flooring
- Carpet
- Tile
Bedrooms and Bathrooms
- 3 Bedrooms
- Split Bedroom Floorplan
- Walk-In Closet
- Shower Only
Laundry
- Laundry in unit
- Dryer
- Front Loading Washer
Home Security
Additional Features
- Patio
- Central Heating and Cooling System
Listing and Financial Details
- Assessor Parcel Number 0158050510
Community Details
Overview
- Association fees include ground maintenance
- Sovereign Jacobs Association, Phone Number (904) 461-5556
- Ashers Landing Subdivision
Recreation
- Community Playground
Security
- Fire and Smoke Detector
Map
Home Values in the Area
Average Home Value in this Area
Tax History
| Year | Tax Paid | Tax Assessment Tax Assessment Total Assessment is a certain percentage of the fair market value that is determined by local assessors to be the total taxable value of land and additions on the property. | Land | Improvement |
|---|---|---|---|---|
| 2024 | -- | $50,000 | $50,000 | -- |
| 2023 | -- | -- | -- | -- |
Property History
| Date | Event | Price | Change | Sq Ft Price |
|---|---|---|---|---|
| 04/23/2025 04/23/25 | Price Changed | $320,242 | +2.2% | $159 / Sq Ft |
| 04/17/2025 04/17/25 | Price Changed | $313,255 | -1.9% | $156 / Sq Ft |
| 04/10/2025 04/10/25 | For Sale | $319,242 | -- | $159 / Sq Ft |
Similar Homes in Jacksonville, FL
Source: realMLS (Northeast Florida Multiple Listing Service)
MLS Number: 2081054
APN: 015805-0510
- 7358 Portico Rd
- 7366 Portico Rd
- 7338 Portico Rd
- 7345 Portico Rd
- 7362 Portico Rd
- 7342 Portico Rd
- 6975 Mirage St
- 6970 Mirage St
- 7349 Portico Rd
- 7369 Portico Rd
- 7382 Portico Rd
- 7373 Portico Rd
- 7377 Portico Rd
- 7381 Portico Rd
- 6842 Rhapsody Rd
- 6846 Rhapsody Rd
- 6850 Rhapsody Rd
- 6858 Rhapsody Rd
- 6810 Rhapsody Rd
- 6959 Mirage St
