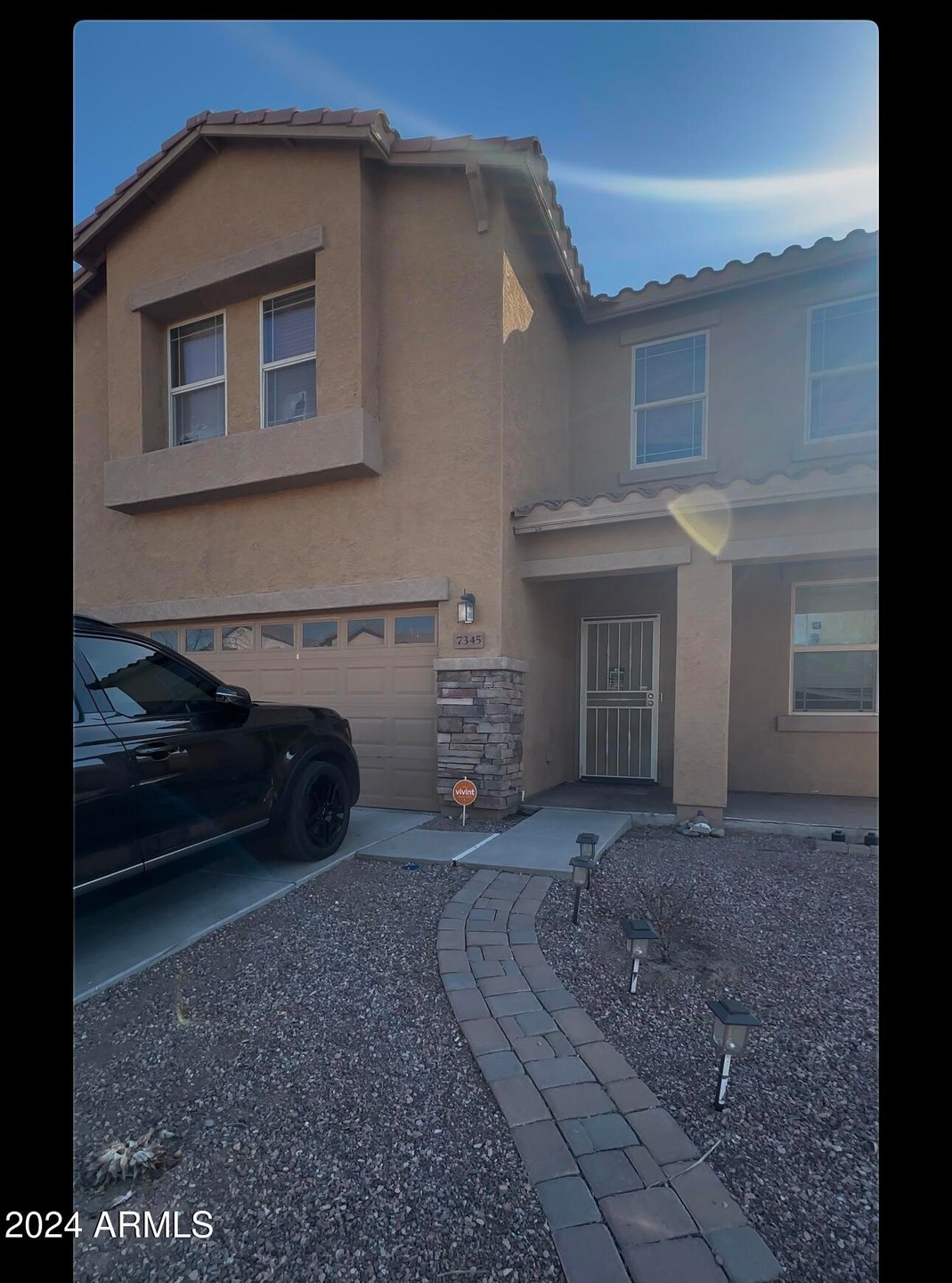
7345 W St Catherine Ave Unit 3 Laveen, AZ 85339
Laveen Neighborhood
4
Beds
2.5
Baths
2,219
Sq Ft
5,704
Sq Ft Lot
Highlights
- Granite Countertops
- Eat-In Kitchen
- Cooling Available
- Phoenix Coding Academy Rated A
- Dual Vanity Sinks in Primary Bathroom
- Tile Flooring
About This Home
As of January 2025Great home in a great neighborhood for an amazing price. Inquire today while its still here!
Home Details
Home Type
- Single Family
Est. Annual Taxes
- $2,006
Year Built
- Built in 2007
Lot Details
- 5,704 Sq Ft Lot
- Desert faces the front and back of the property
- Block Wall Fence
- Grass Covered Lot
HOA Fees
- $85 Monthly HOA Fees
Parking
- 2 Car Garage
Home Design
- Wood Frame Construction
- Tile Roof
- Stucco
Interior Spaces
- 2,219 Sq Ft Home
- 2-Story Property
- Washer and Dryer Hookup
Kitchen
- Eat-In Kitchen
- Built-In Microwave
- Kitchen Island
- Granite Countertops
Flooring
- Carpet
- Laminate
- Tile
Bedrooms and Bathrooms
- 4 Bedrooms
- Primary Bathroom is a Full Bathroom
- 2.5 Bathrooms
- Dual Vanity Sinks in Primary Bathroom
- Bathtub With Separate Shower Stall
Schools
- Laveen Elementary School
- Betty Fairfax High School
Utilities
- Cooling Available
- Heating Available
- High Speed Internet
- Cable TV Available
Community Details
- Association fees include ground maintenance
- Trailside Point Association, Phone Number (602) 437-4777
- Laveen Farms Unit 3 Subdivision
Listing and Financial Details
- Tax Lot 334
- Assessor Parcel Number 104-84-675
Map
Create a Home Valuation Report for This Property
The Home Valuation Report is an in-depth analysis detailing your home's value as well as a comparison with similar homes in the area
Home Values in the Area
Average Home Value in this Area
Property History
| Date | Event | Price | Change | Sq Ft Price |
|---|---|---|---|---|
| 01/02/2025 01/02/25 | Sold | $325,000 | -3.0% | $146 / Sq Ft |
| 12/13/2024 12/13/24 | Pending | -- | -- | -- |
| 12/09/2024 12/09/24 | Price Changed | $335,000 | +3.1% | $151 / Sq Ft |
| 12/06/2024 12/06/24 | For Sale | $325,000 | +22.7% | $146 / Sq Ft |
| 07/09/2020 07/09/20 | Sold | $264,900 | 0.0% | $119 / Sq Ft |
| 06/14/2020 06/14/20 | Pending | -- | -- | -- |
| 06/11/2020 06/11/20 | For Sale | $264,900 | -- | $119 / Sq Ft |
Source: Arizona Regional Multiple Listing Service (ARMLS)
Tax History
| Year | Tax Paid | Tax Assessment Tax Assessment Total Assessment is a certain percentage of the fair market value that is determined by local assessors to be the total taxable value of land and additions on the property. | Land | Improvement |
|---|---|---|---|---|
| 2025 | $2,006 | $14,430 | -- | -- |
| 2024 | $1,969 | $13,743 | -- | -- |
| 2023 | $1,969 | $27,860 | $5,570 | $22,290 |
| 2022 | $1,909 | $20,820 | $4,160 | $16,660 |
| 2021 | $1,924 | $19,970 | $3,990 | $15,980 |
| 2020 | $1,873 | $18,130 | $3,620 | $14,510 |
| 2019 | $1,878 | $16,280 | $3,250 | $13,030 |
| 2018 | $1,787 | $14,610 | $2,920 | $11,690 |
| 2017 | $1,689 | $12,820 | $2,560 | $10,260 |
| 2016 | $1,603 | $12,480 | $2,490 | $9,990 |
| 2015 | $1,611 | $11,750 | $2,350 | $9,400 |
Source: Public Records
Mortgage History
| Date | Status | Loan Amount | Loan Type |
|---|---|---|---|
| Previous Owner | $140,000 | Credit Line Revolving | |
| Previous Owner | $70,000 | Credit Line Revolving | |
| Previous Owner | $49,858 | FHA | |
| Previous Owner | $173,794 | FHA | |
| Previous Owner | $65,250 | New Conventional | |
| Previous Owner | $206,700 | New Conventional | |
| Previous Owner | $51,675 | Stand Alone Second |
Source: Public Records
Deed History
| Date | Type | Sale Price | Title Company |
|---|---|---|---|
| Warranty Deed | $325,000 | Equitable Title | |
| Warranty Deed | $275,000 | Stewart Title | |
| Warranty Deed | $275,000 | Stewart Title | |
| Warranty Deed | $264,900 | Stewart Ttl & Tr Of Phoenix | |
| Warranty Deed | $177,000 | Lawyers Title Of Arizona Inc | |
| Warranty Deed | $87,000 | Security Title Agency | |
| Trustee Deed | $103,050 | First American Title | |
| Special Warranty Deed | $258,375 | Commerce Title Company |
Source: Public Records
Similar Homes in the area
Source: Arizona Regional Multiple Listing Service (ARMLS)
MLS Number: 6791647
APN: 104-84-675
Nearby Homes
- 7274 W Alta Vista Rd
- 7433 W Darrel Rd
- 7504 S 75th Dr
- 7580 W Darrel Rd
- 6632 S 76th Dr
- 7657 W Minton St
- 7643 W Park St
- 7664 W Minton St
- 7646 W Park St
- 7706 W Minton St
- 7429 S 76th Ln
- 7425 S 76th Ln
- 7327 S 76th Ln
- 7420 S 76th Ln
- 7421 S 76th Ln
- 7654 W Park St
- 7642 W Park St
- 7651 W Park St
- 7638 W Park St
- 7319 S 76th Ln
