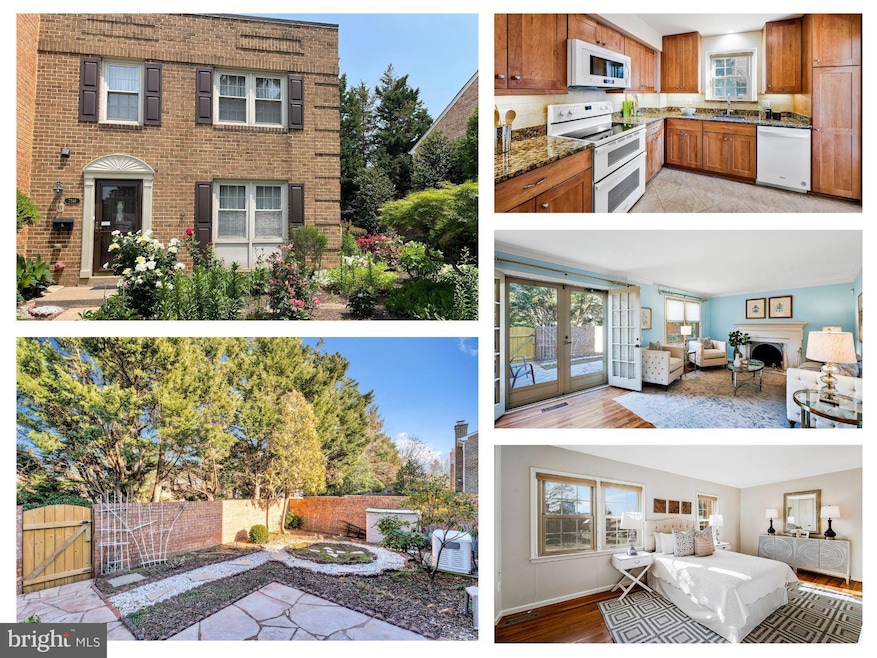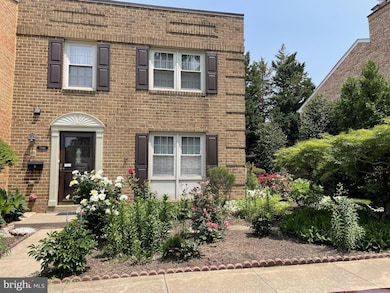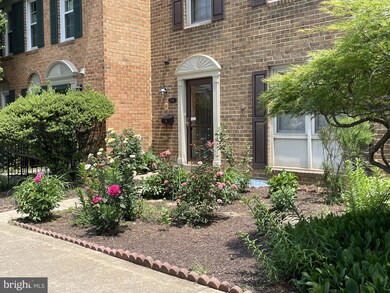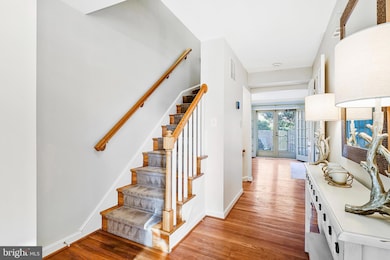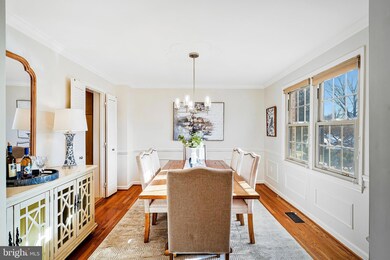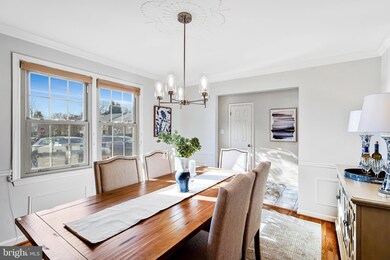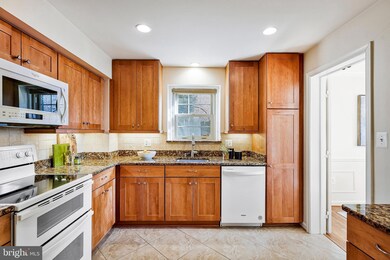
7346 Eldorado St McLean, VA 22102
Highlights
- Colonial Architecture
- Traditional Floor Plan
- 2 Fireplaces
- Kent Gardens Elementary School Rated A
- Wood Flooring
- Upgraded Countertops
About This Home
As of March 2025Amazing location! Brick end-unit all-brick townhome in the heart of Mclean! ONLY 1 Mile to McLean Metro. This home offers 3 bedrooms upstairs, 3.5 bathrooms, and finished basement with guest room. You'll love the oversized backyard patio with high brick walls for ultimate privacy —ideal for entertaining, outdoor meals, gardening, and relaxing. You'll be impressed as you enter the marble-floored foyer, leading into a formal dining room, complete with a new chandelier, large windows, and elegant chair molding. The renovated kitchen boasts recessed lighting, ample new cabinets, and a brand-new dishwasher. The oak hardwood floors extend throughout the main level, creating a seamless flow into the spacious living room, where a wood-burning fireplace and French door access to the Arizona sandstone patio provide warmth and charm. A convenient hallway half bath and additional closet space complete this level.
Retreat to the luxurious owner’s suite, which features double built-in closets, recessed lighting and hardwood flooring. The private en-suite bath is beautifully appointed with a glass-enclosed shower, floor-to-ceiling tile, and a stylish single-sink vanity with storage. Two additional well-sized bedrooms offer large closets, hardwood flooring, and generous windows, ensuring comfort for family or guests. A hallway full bath, mirroring the owner’s suite in design, includes a glass-enclosed shower, floor-to-ceiling tiling, and a single-sink vanity with storage.
The spacious lower level family room features large Rec Room with a wood-burning fireplace, wet bar, and new overhead lighting, making it an ideal space for gatherings. Adjacent to the family room, a guest room—which can also serve as an office or gym—offers a deep closet, window, and ceiling fan. A full bathroom on this level includes a glass-enclosed shower and a single-sink vanity with storage. The large laundry/utility room houses a washer, dryer, and a brand-new HVAC system, along with plenty of additional storage space. BONUS generator too!
This home offers exceptional quiet and privacy, making it a rare find in townhome living. With beautifully landscaped surroundings and a well-thought-out floor plan, this property is an incredible opportunity for those seeking both space and modern upgrades in a prime location. Close to METRO, 495, Route 123, Rt 66, Tysons Corner, Capital One Hall, Downtown Mclean and SO MUCH MORE!
Townhouse Details
Home Type
- Townhome
Est. Annual Taxes
- $9,671
Year Built
- Built in 1972
Lot Details
- 2,424 Sq Ft Lot
- Property is Fully Fenced
- Property is in excellent condition
HOA Fees
- $158 Monthly HOA Fees
Home Design
- Colonial Architecture
- Flat Roof Shape
- Brick Exterior Construction
- Block Foundation
- Shingle Roof
Interior Spaces
- Property has 3 Levels
- Traditional Floor Plan
- Wet Bar
- Built-In Features
- 2 Fireplaces
- Wood Burning Fireplace
- Window Treatments
- Family Room
- Living Room
- Formal Dining Room
- Den
Kitchen
- Stove
- Microwave
- Dishwasher
- Upgraded Countertops
Flooring
- Wood
- Carpet
- Ceramic Tile
Bedrooms and Bathrooms
- 3 Bedrooms
- En-Suite Bathroom
- Walk-in Shower
Laundry
- Dryer
- Washer
Finished Basement
- Basement Fills Entire Space Under The House
- Interior Basement Entry
- Laundry in Basement
Parking
- Assigned parking located at #1
- Free Parking
- Lighted Parking
- Paved Parking
- Parking Space Conveys
- 1 Assigned Parking Space
Outdoor Features
- Patio
- Exterior Lighting
Schools
- Kent Gardens Elementary School
- Longfellow Middle School
- Mclean High School
Utilities
- Forced Air Heating and Cooling System
- Natural Gas Water Heater
Listing and Financial Details
- Tax Lot 518
- Assessor Parcel Number 0303 24 0518
Community Details
Overview
- Association fees include management, snow removal
- Hallcrest Heights HOA
- Hallcrest Heights Subdivision
Pet Policy
- Pets Allowed
Map
Home Values in the Area
Average Home Value in this Area
Property History
| Date | Event | Price | Change | Sq Ft Price |
|---|---|---|---|---|
| 03/14/2025 03/14/25 | Sold | $955,350 | +6.2% | $429 / Sq Ft |
| 02/20/2025 02/20/25 | For Sale | $900,000 | -- | $404 / Sq Ft |
Tax History
| Year | Tax Paid | Tax Assessment Tax Assessment Total Assessment is a certain percentage of the fair market value that is determined by local assessors to be the total taxable value of land and additions on the property. | Land | Improvement |
|---|---|---|---|---|
| 2024 | $9,671 | $818,560 | $370,000 | $448,560 |
| 2023 | $9,082 | $788,740 | $360,000 | $428,740 |
| 2022 | $8,953 | $767,540 | $342,000 | $425,540 |
| 2021 | $8,172 | $682,970 | $265,000 | $417,970 |
| 2020 | $8,127 | $673,560 | $260,000 | $413,560 |
| 2019 | $7,855 | $651,030 | $245,000 | $406,030 |
| 2018 | $7,328 | $637,200 | $243,000 | $394,200 |
| 2017 | $7,544 | $637,200 | $243,000 | $394,200 |
| 2016 | $7,529 | $637,200 | $243,000 | $394,200 |
| 2015 | $6,980 | $612,840 | $225,000 | $387,840 |
| 2014 | $6,750 | $593,950 | $220,000 | $373,950 |
Mortgage History
| Date | Status | Loan Amount | Loan Type |
|---|---|---|---|
| Open | $764,280 | VA | |
| Closed | $764,280 | VA |
Deed History
| Date | Type | Sale Price | Title Company |
|---|---|---|---|
| Deed | $955,350 | Wfg National Title | |
| Deed | $955,350 | Wfg National Title | |
| Deed | -- | -- | |
| Gift Deed | -- | -- |
Similar Homes in McLean, VA
Source: Bright MLS
MLS Number: VAFX2220122
APN: 0303-24-0518
- 7330 Lewinsville Park Ct
- 7349 Eldorado Ct
- 7360 Montcalm Dr
- 1733 Chain Bridge Rd
- 7388 Hallcrest Dr
- 1737 Chain Bridge Rd
- 1468 Evans Farm Dr
- 7414 Old Maple Square
- 1564 Mclean Commons Ct
- 7351 Nicole Marie Ct
- 7440 Old Maple Square
- 7218 Farm Meadow Ct
- 7231 Vistas Ln
- 1646 Colonial Hills Dr
- 1650 Colonial Hills Dr
- 1781 Chain Bridge Rd Unit 307
- 1316 Ozkan St
- 7216 Davis Ct
- 1459 Dewberry Ct
- 7507 Box Elder Ct
