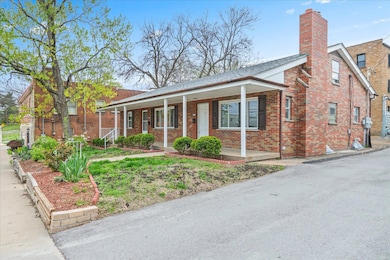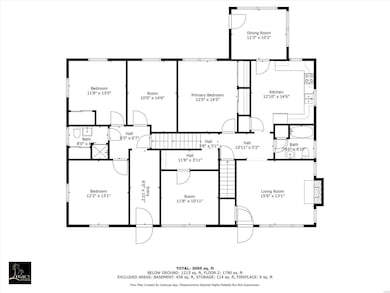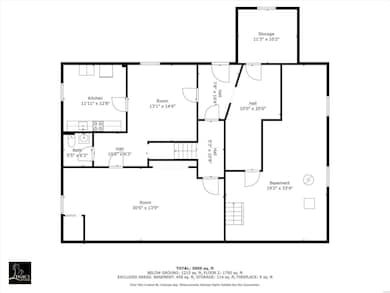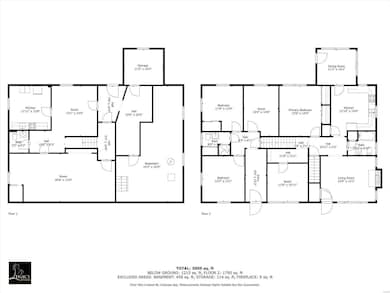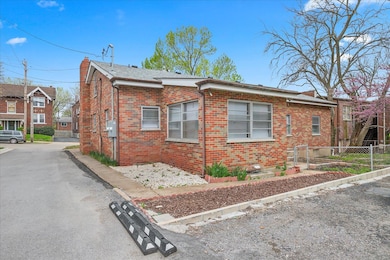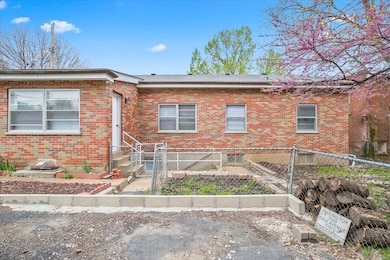
7347 Dale Ave Saint Louis, MO 63117
Estimated payment $2,290/month
Highlights
- Very Popular Property
- Forced Air Heating System
- 4-minute walk to Highland Park
- Maplewood Richmond Heights Elementary School Rated A-
About This Home
Welcome to this versatile 2-family, ranch duplex located in the heart of Richmond Heights! Near to City Hall, the community center/library, local restaurants, and shopping, this property offers unbeatable convenience. With quick access to HWY 64/40, Wash U and Forest Park are within a quick 1.5 miles.Each unit features fresh paint and is move-in ready. The main unit has 2 spacious bedrooms and 1 full bath, a large living room with a cozy fireplace, an updated eat-in kitchen with newer finishes and vinyl plank flooring, plus a mudroom off the kitchen for added functionality. Unit two has 3 bedrooms, 1 full bath, and a code-compliant kitchen, and living area in the lower level. This property is well-suited for an investor, multi-use, or an owner-occupant who wants to lease one side to offset the mortgage. And, with minimal effort, the home could be converted to a single-family residence.Don’t miss this rare opportunity in a prime central location—schedule your showing today!
Property Details
Home Type
- Multi-Family
Est. Annual Taxes
- $4,419
Year Built
- Built in 1965
Lot Details
- 6,787 Sq Ft Lot
- Lot Dimensions are 73'x93'
Home Design
- 1,960 Sq Ft Home
- Brick Exterior Construction
Bedrooms and Bathrooms
- 5 Bedrooms
- 2 Full Bathrooms
Parking
- On-Street Parking
- Off-Street Parking
Schools
- Mrh Elementary School
- Mrh Middle School
- Maplewood-Richmond Hgts. High School
Utilities
- Forced Air Heating System
Community Details
- Net Operating Income $31,200
Listing and Financial Details
- Assessor Parcel Number 20J-33-1130
Map
Home Values in the Area
Average Home Value in this Area
Tax History
| Year | Tax Paid | Tax Assessment Tax Assessment Total Assessment is a certain percentage of the fair market value that is determined by local assessors to be the total taxable value of land and additions on the property. | Land | Improvement |
|---|---|---|---|---|
| 2023 | $4,419 | $49,000 | $13,870 | $35,130 |
| 2022 | $4,557 | $46,660 | $13,870 | $32,790 |
| 2021 | $4,506 | $46,660 | $13,870 | $32,790 |
| 2020 | $4,308 | $43,330 | $12,140 | $31,190 |
| 2019 | $4,270 | $43,330 | $12,140 | $31,190 |
| 2018 | $4,113 | $39,560 | $12,140 | $27,420 |
Property History
| Date | Event | Price | Change | Sq Ft Price |
|---|---|---|---|---|
| 04/23/2025 04/23/25 | For Sale | $345,000 | 0.0% | $176 / Sq Ft |
| 04/15/2025 04/15/25 | Price Changed | $345,000 | +53.3% | $176 / Sq Ft |
| 04/05/2025 04/05/25 | Off Market | -- | -- | -- |
| 09/23/2020 09/23/20 | Sold | -- | -- | -- |
| 08/11/2020 08/11/20 | Pending | -- | -- | -- |
| 08/07/2020 08/07/20 | Price Changed | $225,000 | -10.0% | $115 / Sq Ft |
| 07/14/2020 07/14/20 | For Sale | $250,000 | -- | $128 / Sq Ft |
Deed History
| Date | Type | Sale Price | Title Company |
|---|---|---|---|
| Warranty Deed | $215,000 | Continental Title Holding Co |
Mortgage History
| Date | Status | Loan Amount | Loan Type |
|---|---|---|---|
| Open | $161,250 | New Conventional |
Similar Homes in the area
Source: MARIS MLS
MLS Number: MAR25021239
APN: 20J-33-1130
- 1219 Bellevue Ave
- 7432 Wise Ave
- 7457 Wise Ave
- 7114 Horner Ave
- 7483 Hiawatha Ave
- 1323 Woodland Dr
- 1707 Yale Ave
- 1106 Yale Ave
- 1414 Mccausland Ave
- 7581 Warner Ave
- 2024 Bellevue Ave
- 2032 Alameda Ave
- 1027 Commodore Dr
- 7448 Rupert Ave
- 1077 Mccausland Ave
- 7633 Lindbergh Dr
- 1943 Mccausland Ave
- 1260 Moorlands Dr
- 6350 Clayton Rd Unit 103
- 6340 Clayton Rd Unit 406

